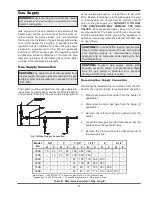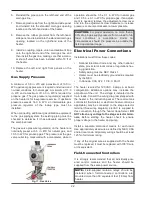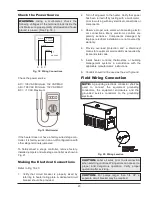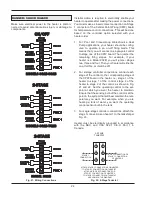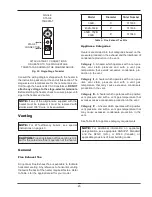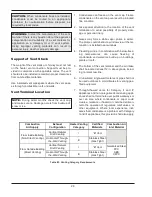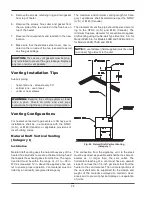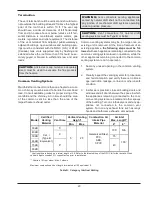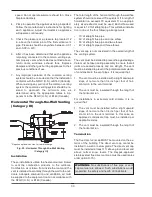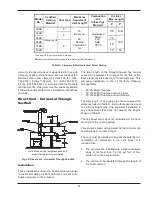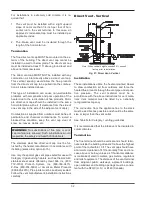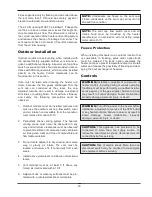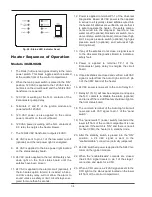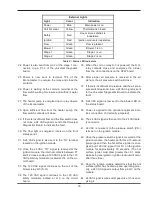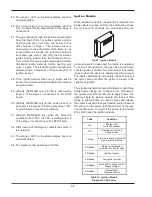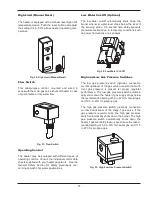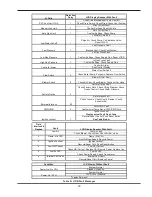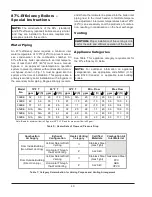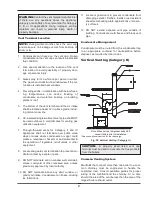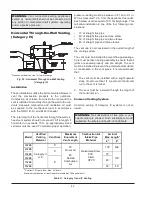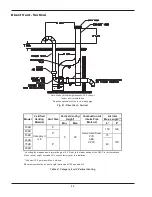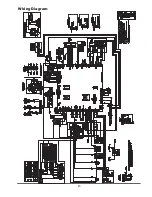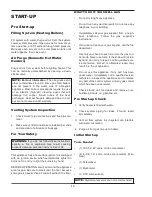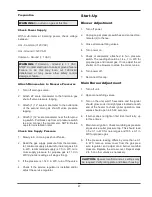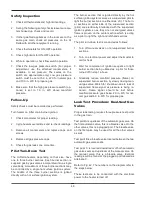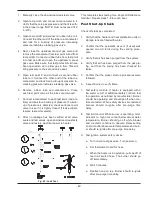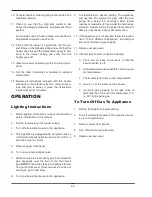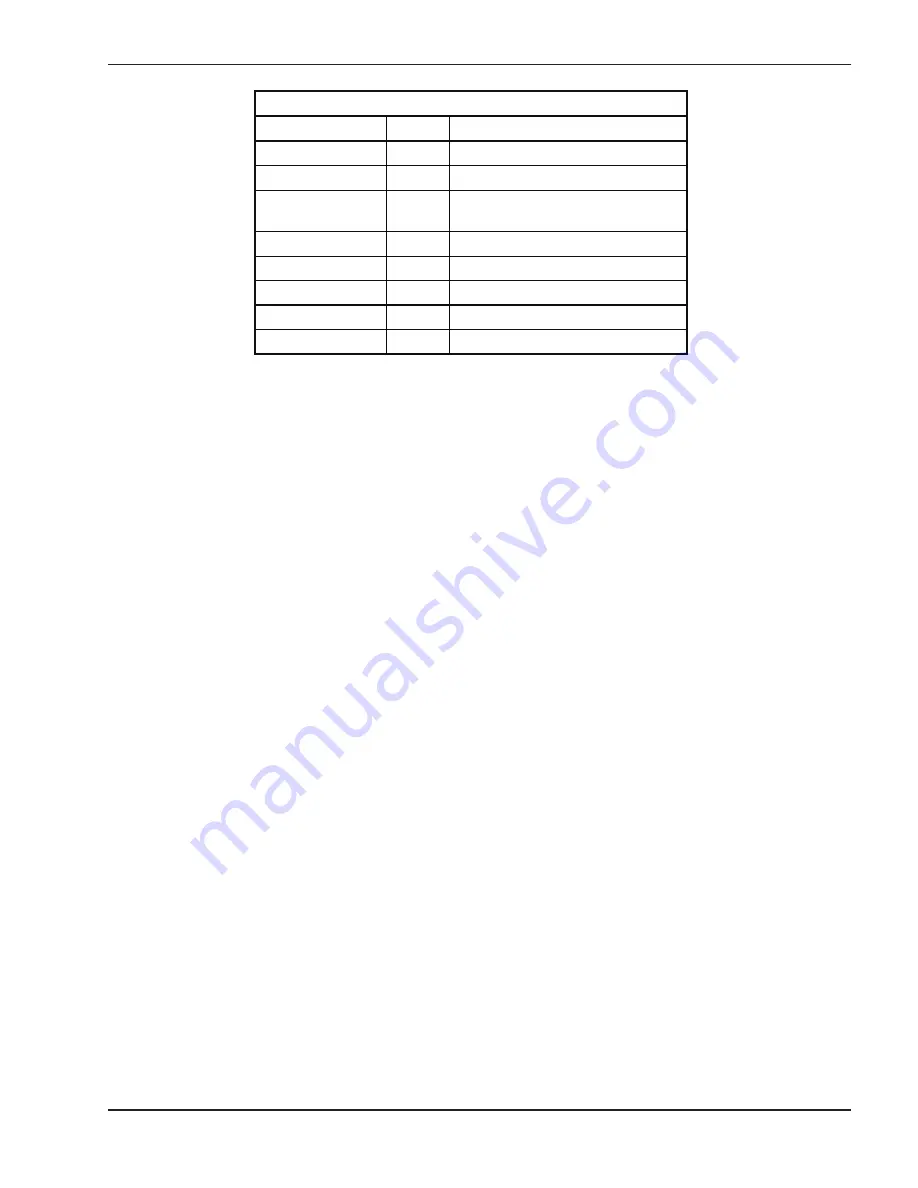
35
External Lights
Light
Color
Indication
Power
Blue
Main power is on
Call For Heat
Yellow
Thermostat is closed
Safety
Red
One or more safeties is
inoperative
Ignition
Red
Ignition module is inoperative
Flow
Green
Flow is present
Blower 1
Green
Blower 1 is on
Stage 1
Green
Stage 1 is on
Stage 2
Green
Stage 2 is on
I
S
Table P: Status LED Indicators
24. Power is also sent from pin 2 of the stage 1 con-
nection to pin P1-3 of the universal diagnostic
board.
25. Power is now sent to terminal TP4 of the
Economaster to energize the relay and close the
contacts.
26. Power is waiting at the common terminal of the
flow switch waiting for closure and sufficient water
flow.
27. The heater pump is energized upon relay closure
of the Economaster.
28. Upon sufficient flow from the heater pump, the
flow switch contacts will close.
29. If there is insufficient flow and the flow switch does
not close, a 24 VAC signal is sent to the Universal
Diagnostics Board to indicate the fault.
30. The flow light is energized; located on the front
status panel.
31. A 24 VAC signal is also sent to the “TH” terminal
located on the ignition module.
32. Once the 24 VAC “TH” signal is received at the
ignition module, the internal contacts between F1
and F2 close sending a 120 VAC signal to the 120
VAC pilot duty terminals, located at J14 on the cir-
cuit board.
33. The 120 VAC signal continues to the coil of the
blower relay K-3 (N.O.).
34. The 120 VAC signal continues to the 120 VAC
safety terminals located at J13 on the circuit
board.
35. When the coil on relay K-3 is powered, the N.O.
relay contacts close and energizes the blower
from the J8 connections on the CPW board.
36. After proper air pressure is received in the air
plenum, the air pressure switch will close.
37. If there is insufficient air pressure and the air pres-
sure switch does not close, a 24 VAC signal is sent
to the Universal Diagnostics Board to indicate the
fault.
38. A 24 VAC signal is now sent to the blower LED on
the status board.
39. Power is applied to the optional equipment inter-
lock connection J9 (normally jumpered).
40. The 24 VAC signal is then sent to the 24 VAC safe-
ty connector.
41. 24 VAC is now sent to the pressure switch (P.S.)
terminal on the ignition module.
42. Once the pressure switch signal is received at the
ignition module, the heater performs a 15-second
pre-purge and then the hot surface igniter is ener-
gized by a 120 VAC signal from S-1 on the ignition
module for approximately 30 seconds. (The hot
surface igniter must draw greater than 3.1 amps
while being energized or ignition lockout will occur
after three tries.)
43. Once the ignition module determines that the hot
surface igniter has heated up and operating prop-
erly, a 24 VAC signal is output from pin GV on the
module.
44. 24 VAC signal is received at gas valve 1 thus ener-
gizing it.
Summary of Contents for HI DELTA 302B
Page 45: ...45 Wiring Diagram...
Page 59: ...59...

