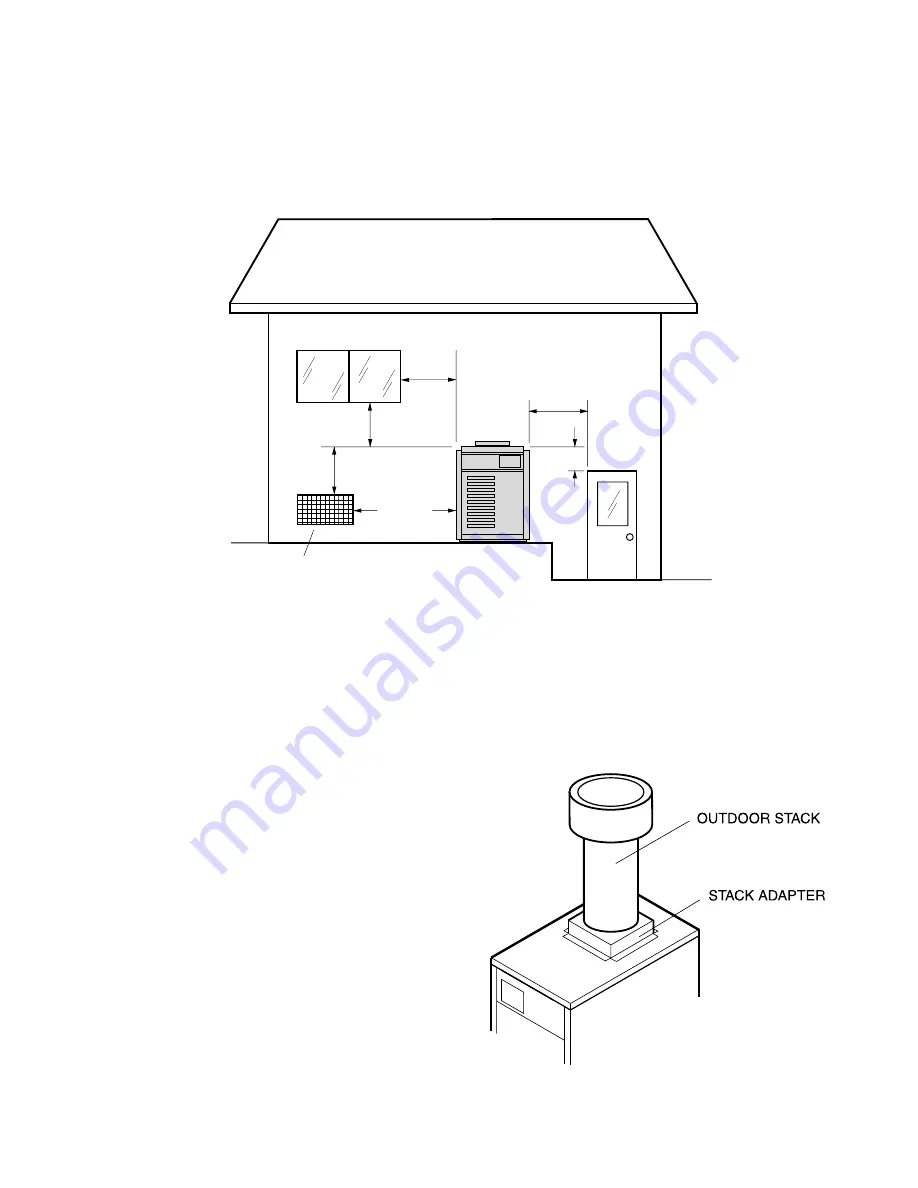
11
Heaters must not be installed under an overhang of less than three (3) feet from the top of heater. Three (3)
sides must be open in the area under the overhang. Roof water drainage must be diverted away from the heaters
installed under overhangs with the use of gutters:
The point from where the flue products exit the heater must be a minimum of four (4) feet below, four (4) feet
horizontally from or one (1) foot above any door, window or gravity inlet to a building. The top surface of the heater
shall be at least three (3) feet above any forced air inlet, or intake ducts located within ten (10) feet horizontally.
HIGH WIND CONDITIONS (OUTDOOR UNITS ONLY)
In areas where high winds are frequent, it may be necessary to locate the heater a minimum of 3' from high
vertical walls, or install a wind break so the heater is not in direct wind current.
In areas of daily high winds, it may be necessary to replace the outdoor stackless top with a stack adapter in
combination with a wind resistant/weather proof outdoor stack. See illustration below.
Fig. # 8245.1
The outdoor stack serves the same function as the
low profile stackless top and should be installed in
accordance with the same clearance requirements.
Fig. # 9304
4
foot
Minimum
4
foot
Minimum
1
foot
Minimum
4
foot
Minimum
3
foot
Minimum
10
foot
Minimum
Forced Air Inlet
Summary of Contents for VERSA 155C
Page 19: ...19 WIRING DIAGRAM MILLIVOLT UNITS Fig 2182e ...
Page 20: ...20 WIRING DIAGRAM 152148 Model 155 IID BL BL BL ...
Page 31: ...31 ...
Page 32: ...32 ...
Page 33: ...33 ...












































