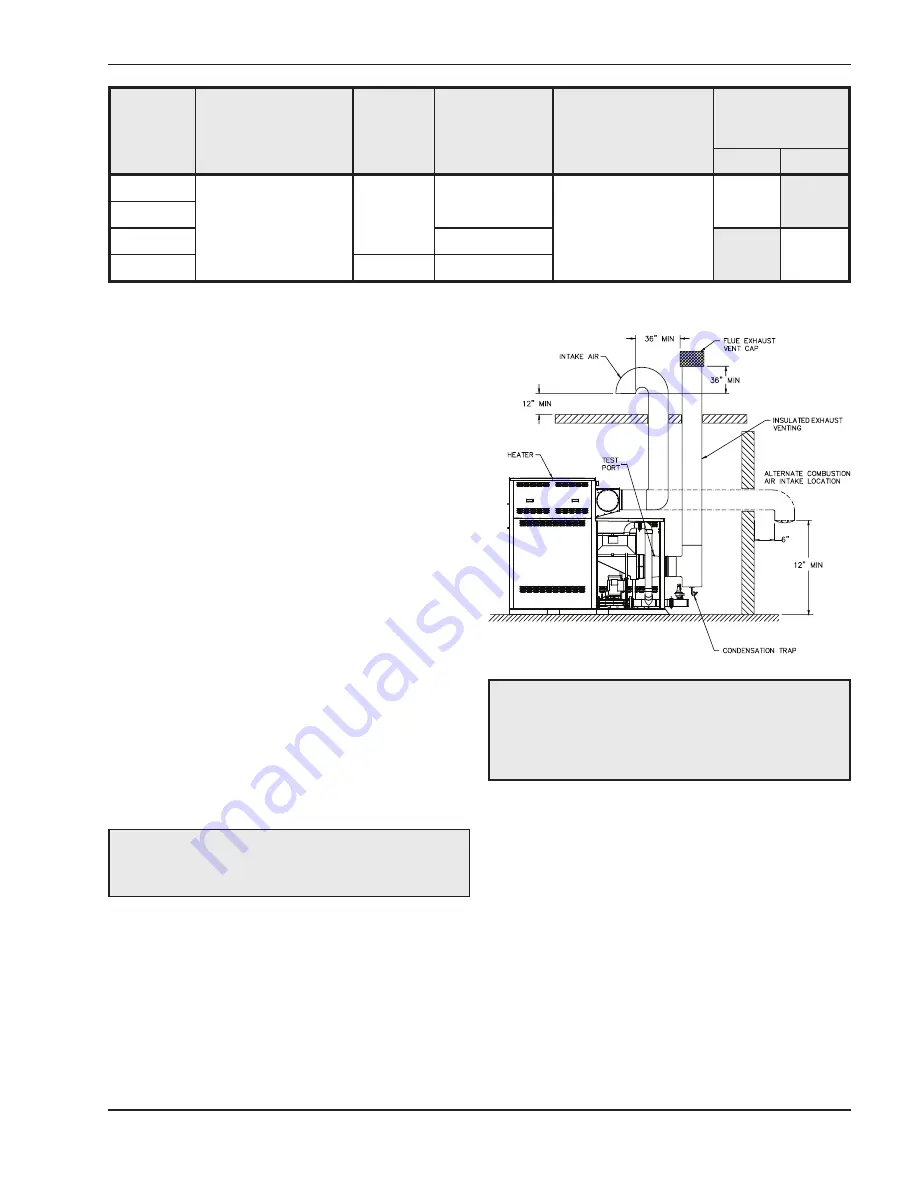
35
The vent must be installed to prevent flue gas leakage.
Care must be taken during assembly to ensure that all
joints are sealed properly and are airtight. The vent
must be installed to prevent the potential accumulation
of condensate in the vent pipes. It is required that:
1. The vent must be installed with a condensate
drain located in proximity to the heater as directed
by the vent manufacturer.
2. The vent must be installed with a slight upward
slope of not less than 1/4 inch per foot of hori-
zon-tal run to the vent terminal.
3. The vent must be insulated through the length of
the horizontal run.
Termination
The flue direct vent cap MUST be mounted on the
ex-terior of the building. The direct vent cap cannot
be installed in a well or below grade. The direct vent
cap must be installed at least 1 ft above ground level
and above normal snow levels. The Raypak-approved
horizontal, stainless steel flue direct vent cap must
be used (sales order option D-15). The vent terminal
must be located NO CLOSER than 12” off the wall.
Direct Vent—Vertical
Installation
These installations utilize the heater-mounted blower
to draw combustion air from outdoors and vent com-
bustion products to the outdoors.
The total length of air supply pipe cannot exceed the
distances listed in Tables O and Q. Each elbow used
* Subtract 10 ft per elbow. Max. 4 elbows.
1
Requires D-33 Poly vent adaptor/limit kit.
Table Q: Category IV Horizontal Vent & Horizontal Direct Vent
is equal to 10 ft of straight pipe. This will allow instal-
lation in any arrangement that does not exceed the
lengths shown in Tables O and Q.
The vent cap is not considered in the overall length of
the venting system.
Care must be taken during assembly that all joints are
sealed properly and are airtight.
The vent must be installed to prevent the potential
ac-cumulation of condensate in the vent pipes. It is
required that:
1. The vent must be installed with a condensate
drain located in proximity to the heater as directed
by the vent manufacturer.
WARNING:
No substitutions of flue pipe or vent cap
material are allowed. Such substitutions would jeop-
ardize the safety and health of inhabitants.
CAUTION:
This venting system requires the
installation of a condensate drain in the vent piping
per the vent manufacturer’s instructions. Failure to
install a condensate drain in the venting system will
void all warranties on this heater.
Fig. 40: Direct Vent - Vertical
Model
No.
Certified
Vent
Material
Vent Size
(in.)
Maximum
Horizontal Vent
Length
(ft)*
Combustion Air
Intake Pipe
Material
Air Inlet
Max. Length
(ft)*
10” Ø
12” Ø
2505
Category IV
(UL listed - SS),
Centrotherm
Polypropylene
1
10
100’
Galvanized Steel,
PVC,
ABS,
CPVC
100
3005
3505
70’
100
4005
12
100’
















































