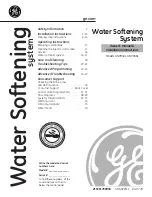
9
NOTE:
The heater shall be installed in a space large in comparison to the size of the heater. Large space is
defined as having a volume at least sixteen (16) times the total volume of the heater.
MODELS 0182-0400 and 0181-0401
MODEL 0133
Specifications and Dimensions
NOTE:
Ratings are shown for elevations up to 2,000 feet. For elevations
over 2,000 feet, reduce ratings 4% for each 1,000 feet above sea
level.
NOTE:
Ratings are shown for elevations up to 2,000
feet. For elevations over 2,000 feet, reduce
ratings 4% for each 1,000 feet above sea level.
Bold type
indicates Low NOx models.
Model
Number
Indoor
Outdoor
Input MBH
Recovery
GPH*
Recovery
GPH*
WH-0133
136.0
135
132
* Recovery based on manufacturer’s rating.
Model Number
Indoor
Dimensions (in inches)
Input
MBH
Recovery
GPH*
Width
A
Height
C
J
Flue
Diameter
K
WH-0182/
0181
181.0
180
18-1/4
62-5/8
12-1/16
6
WH-0206/
0261
264.0
262
22-3/8
62-7/8
11-1/8
7
WH-0330/
0331
334.0
332
25-3/4
63-3/4
10-3/4
8
WH-0400/
0401
399.0
397
29-1/4
65-3/8
12-1/2
9
* Recovery based on manufacturer’s rating.
Summary of Contents for WH-0133
Page 2: ...2 Rev 13 reflects the following Changes to Note on Page 13 Item g on Page 18 ...
Page 15: ...15 Fig 9 Indoor Top Installation ...
Page 24: ...24 0 0133 0181 0401 0514 0824 0926 1826 Piping Diagram Type WH Unitemp 80 System ...
Page 28: ...28 Location of Controls 0400 WH1 WH2 WH3 0181 LOW NOx WH1 ...
Page 29: ...29 Location of Controls 0824 ...
Page 38: ...38 WIRING DIAGRAMS Wiring Diagram WH2 0181 0261 ...
Page 39: ...39 Wiring Diagram WH2 0331 0401 ...
Page 40: ...40 Wiring Diagram WH2 0514 0724 ...
Page 41: ...41 Wiring Diagram WH2 0824 1826 ...
Page 42: ...42 Wiring Diagram WH2 2100 2500 ...
Page 43: ...43 Wiring Diagram WH2 3001 4001 ...
Page 48: ...48 ...
Page 50: ...50 ...
Page 51: ...51 ...










































