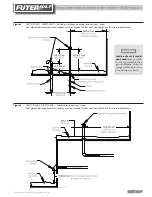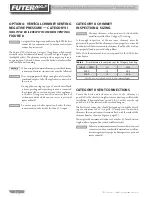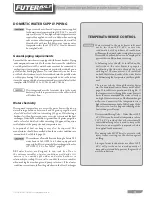
7
Finned copper tube gas boilers & water heaters – Boiler manual
FTXLF-IOM-HN-1-110308 Copyright 2008 Mestek, Inc.
option 3 — side Wall Vent, positive pressure
3.
category iV (individual venting only) (page 11)
Combustion air is obtained from the space in which the unit is
installed. Vent system is certified to UL 1738 for installations
in the United States, ULC S636 for installations in Canada.
Maximum equivalent length of vent and air piping must not
exceed 100 feet each.
To ensure proper boiler operation, boilers that use
room air must not be fired at less than 33 % input. This
applies to OPTION 3 and OPTION 4 venting.
option 4 — Vertical Vent, negative pressure
4.
category ii (common venting) (page 12)
Requires negative pressure in vent (natural draft). Requires a
metal chimney system approved for Category II venting. This
method is required if common venting multiple XLF boilers.
All venting and combustion air material supplied by
installer. All venting materials must be approved for the
application. Consult the vent manufacturer’s product
literature.
Category IV venting — vent pipe size
table 4
(Vent options 1, 2 or 3)
Input
MBH
Pipe diameter
in
mm
3000
8
203
4000
10
254
option 1: Direct Vent
positiVe pressUre — cAteGory iV
HorizontAL or VerticAL
In this configuration the boiler/water heater blower is used
to push the flue products to the outdoors while draw-
ing combustion air from the outdoors. The Intake Air
Option instructions under the “Combustion air & ventilation” sec-
tion must be followed! The vent system must be sized per Table 4.
Horizontal direct vent systems
Figures 1 & 2
The vent materials used in horizontal vent systems must
be certified to UL 1738 for installations in the United States, ULC
S636 for installations in Canada. The certified vent terminal from
RBI must also be used.
The maximum equivalent length for the horizontal vent pipe is 100 ft,
30.5 m. Each 90
o
elbow and the vent terminal are equal to 10 linear
ft, 3.0 m of pipe. If any part of a single wall metal vent system passes
through an unheated space, it must be insulated with insulation rated
for 400
o
F, 204
o
C. Structural penetrations must be made using ap-
proved fire-stops. For best results, horizontal vent systems should be
as short and straight as possible.
The vent system must be both gas tight and water-tight. All seams and
joints in metal pipes must be joined and sealed in accordance with
the vent system manufacturer’s instructions.
When horizontal vent runs exceed 5 ft, 1.5 m they must be supported
at 3 ft, 0.9 m intervals with overhead hangers. The vent system must
be pitched down, toward the vent terminal, 1/4 in/ft, 20 mm/m. If
any part of a single wall metal vent system passes through an unheated
space it must be insulated with insulation rated for 400
o
F, 204
o
C.
Horizontal vent systems shall terminate at least 4 ft, 1.2 m below, 4 ft,
1.2 m horizontally from or 1 ft, 0.30 m above any door, window or
gravity air inlet into any building.
It must not terminate less than 4 ft, 1.2 m horizontally from, and in no
case above or below, unless a 4 ft, 1.2 m horizontal distance is main-
tained, from electric meters, gas meters, regulators and relief equip-
ment; and not less than 7 ft, 2.1 m above adjacent public walkway.
Canadian installations require a minimum of 6 ft,
18.3 m clearance from electric meters, gas meters,
regulators and relief equipment for compliance with
CAN B149.1.
The bottom of the vent terminal(s) shall be located at least 5 ft, 1.5 m
above the air intake terminal(s) unless there is a minimum 5 ft, 1.5 m
horizontal separation between them.
Avoid terminal locations likely to be affected by winds, snowdrifts,
people and pets. Protect building materials and vegetation from deg-
radation caused by the flue gases.
Vertical direct vent systems
Figure 3
(vent/air pipe equivalent lengths up to100 feet maximum)
If any part of a single wall metal vent system passes through an unheat-
ed space, it must be insulated with insulation rated for 400
o
F, 204
o
C.
Structural penetrations must be made using approved fire-stops.
An approved, nonrestrictive vent terminal must be used. The top of a
vertical vent system must extend at least 51/2 ft, 1.7 m above the roof
surface and maximum snow line that it passes through, 4 ft, 1.2 m
above the intake air terminal, see Figure 3.
In addition the vent system must conform to the dimensions shown
in Figure 3, page 9. The penetration point in the roof must be properly
flashed and sealed.
The vent system must be gas tight. All seams and joints in metal pipes
must be joined and sealed in accordance with the vent system manu-
facturer’s instructions.
combination direct vent systems
Figure 4
(vent/air pipe equivalent lengths up to100 feet maximum)
The boiler/water heater can be vented vertically with the in-
take air piped horizontally through an outside wall. Follow
the instructions in the Intake Air Option — Horizontal
Guidelines on page 6. Also follow the general instructions
in the “Combustion Air & Ventilation” and “General Venting Guide-
lines” sections.








































