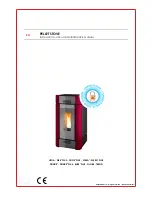
14
INSTALLATION
(Continued)
Hearth Extension Construction Configuration
(continued)
B. Directly On the Floor
Floor Protection
In the case where the zero clearance wood inbuilt is installed directly on the floor, the joint between
the hearth extension and the zero clearance wood inbuilt (E) must also be protected by a non-
combustible material. For example, a piece of sheet metal (not included).
We also advise using
adhesive glue to secure the
hearth where possible
instead of metal nails, to
minimize thermal conduction
into frame materials, if
mounting the unit above
floor level.
Note that the floor under of
the zero clearance wood
inbuilt should match or
exceed the height of the
floor protection.
A minimum of 1492 mm deep x
1590 mm wide x 18 mm thick floor
protector (Bellis Board) must be
used under and in front of the
appliance base when installing the
appliance.
The floor protector should extend
685 mm in front of the appliance
door and be placed centrally in the
1590 mm width. The thermal
conductivity of the floor protector is
0.1m².K/W minimum for 9 mm thick
sheets.
REFER TO AS 2918 – 1990
CLAUSES 2.2, 3.3.1, 3.3.2 AS
THERE ARE VARIATIONS TO THE
CONSTRUCTION OF HEARTHS.
NOTICE
DO NOT LEAVE CARPET UNDER THE FLOOR PROTECTION.















































