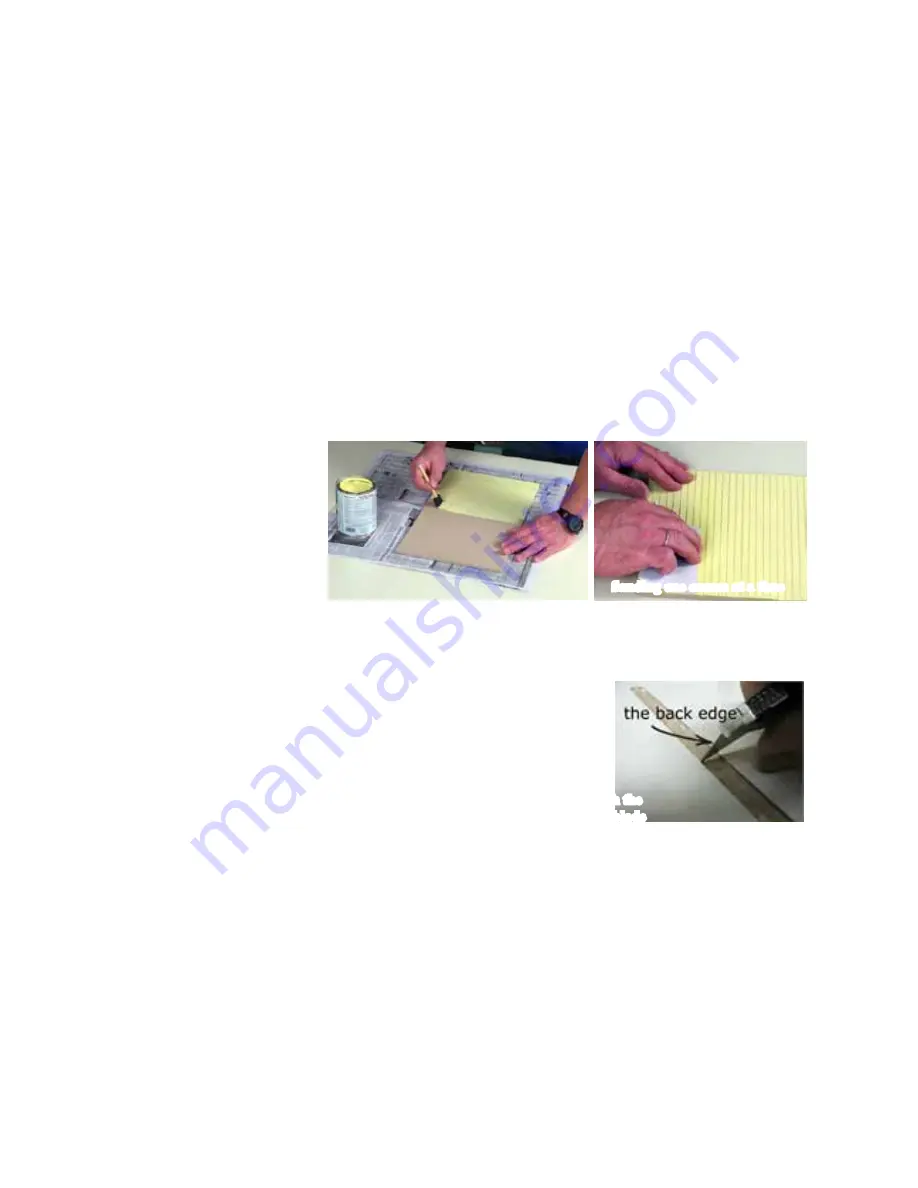
Instruction for Kit #B 1895
Getting Started:
Do these things before the house assembly
Can I do it differently?
Yes you can - it’s your house!
The information on these pages is offered as “best practices” advice, and it is what we do when we build this house.
If you are customizing or have something else in mind, test-ahead to make sure your planning includes
everything
!
Painting:
www.realgoodtoys.help has painting and sanding videos
Paint (first-coat) everything.
Don’t try to sand , fill, primp, or do much of anything to the wood before the first
coat.
The first coat fills and reinforces the wood so sanding clips off the fibers rather than pushing them around. The
first-coat is all about what penetrates and fills the wood. There is no expectation that more than a hint of paint will
be on the surface. Don’t ‘double paint’ or try to give it an extra thick first coat as you watch the paint soak in... that is
expected and preferred.
The first benefit of painting before assembly (one-coat) is that it is the easiest time to do a really thorough job of sand
-
ing after painting. The difference between a heirloom-grade finish on a dollhouse and a “I-was-in-a-hurry” finish is
most often the quality of the sanding, and it’s hard to sand into the little hidden corners of an assembled dollhouse, but
it’s easy to sand the flat panels layed out on a workbench.
So
sand everything now
- sand until the paint is smooth and transparent with no scratchiness to it, and with lots of
wood showing through the paint. For the clapboard walls, sand “one clapboard course at-a-time”: fold the sandpaper
and hold it on your finger-tips, then sand back-and-forth across one clapboard’s suface 2 or 3 times, then move up to
the next clapboard. “One at a time” is what makes it smooth and “Heirloom-Great”.
Second coat
everything after building the housebody up to the top of the Walls (before attaching the Roof). The sec-
ond coat goes on smooth and creamy, and except for touchup, it may be enough.
First-coat
Sanding one course at a time
Clean the edges and grooves
before assembly. A little paint always builds-out
the corner of an edge or groove and will make assembly harder and the glue joint
less strong. Test the Floor in their grooves to see that they fit well.
Cleaning a groove with the
back of a utility knife blade
Q: How can I prevent glue from seeping onto the floor after I clamp (tape) the Sides together?
A: Do not skimp on the glue... a little squeezing out tells you that there’s enough glue in the joint. Clean up the
squeezings with a damp rag followed by a dry rag, and the little bit that remains down in the grooves will shrink back
as it dries, and will not be visible.
This issue is one of the reasons it is important to pre-finish the floors before assembly. I know, the finish tries to bead
up when you first put it on and it is ‘paint-can-runny’, but as you wipe the first-coat off just keep rubbing it out as it
loses it’s excess moisture and starts to get tacky - that first coat will eventually behave itself and lay down properly.
I like to do the first-coat-rub-out with a crumple of brown paper bag so I can rub vigorously and ‘de-shine’ the print
flooring, but other builders report success with just brushing and brushing until the moisture level gets right. After the
finish is dry, do a very light de-shine with a non-woven abrasive pad (like ‘Scotch Brite”, the green pad you use in the
kitchen for stainless steel pots... a used one is just right), and then do a second coat.
Where two colors of paint will be next to each other,
the neatest result will be
achieved if the parts are marked and painted to just cover the mark, leaving the
rest of the joint un-painted. That way, when they are glued together, the glue joint
will have wood for strength (glue doesn’t stick well to paint), and the joint between
colors will be perfect (impossible to achieve with masking for painting)







































