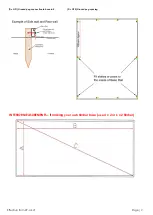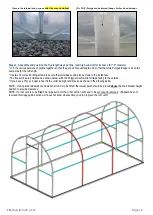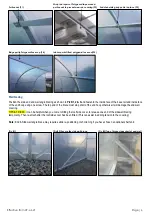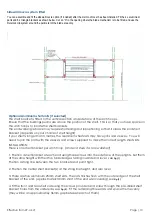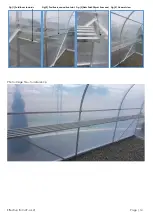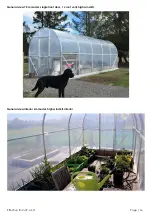
Effective from 29-Jul-21
Page | 1
Tools suggested:
Step ladder, Saw-stools, Hammer, Rubber Mallet, Secateurs, Scissors, Hacksaw, Square, Tape measure,
Cordless or Electric drill, Level, String-line, Marker pen, Safety gear (as needed).
Select a site:
Choose a level site that offers some protection for the Tunnelhouse from strong wind. Face the door away from the pre-dominant
wind. We suggest you take your time and allow yourself a weekend to erect the frame and then fit the covering on a warm calm day.
For standard sites, place a 50x50mm x 450-600mm length ground peg at approximately 1m apart around the inside base rail of the
building. You can then screw the base rail to these pegs. See below
Foundation and base rail(s)
I
f you wish to build an additional base frame:
The tunnelhouse is already supplied with alloy base rails, however if your ground is undulating you may wish to build an additional
base from 4 x 2 or 6 x 2 timber or some other material. The dimensions for the base are shown on page 2.
The dimensions shown are the inside measurements enabling the interior base rail of the tunnelhouse to match the inner edges of
your frame base. Check the level using a builder’s spirit level. Screw or use a bracket to secure the alloy base to your timber base.
Redpath Pacific Ltd
PO Box 9058
16 Bounty Place
Palmerston North 4414
Free Ph 0508-733-728


