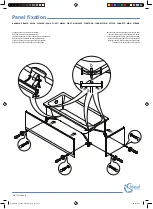
7
87 mm
21 mm
Diagram 4
If you are replacing an earlier model of the
Redring Selectronic you will need to remove
the appropriate backplate section subject to
whether the mains water plumbing approach
is either top or bottom entry. See Diagram 2
- Options
‘A’
or
‘B’
.
For surface mounted Top entry for plumbing
remove and discard section
‘C’
and for the
Bottom entry option do likewise with section
‘D’
.
Make sure the backplate is square on the wall
and tighten the retaining screws which hold it
to the wall.
Turn ON the mains water supply and check for
leaks in the pipework connection to the
shower.
Note:
At this stage no water can flow through
the unit.
IMPORTANT:
Using a suitable sealant,
always seal around the incoming pipework
through the wall to prevent water entering
the wall.
WARNING!
The outlet of the shower
acts as a vent and MUST NOT be
connected to anything other than the
Hose and Showerhead supplied or
approved by the manufacturer
Electrical Connections
The electrical installation must be in accord-
ance with the current BS7671 (I.E.T. wiring
regulations) and “Part P” of the Building
Regulations and/or local regulations.
The unit is designed for a single phase 50 Hz
a.c. electrical supply.
Please check the rating plate on the unit to
see what details apply to your unit.
A means for disconnection in all poles
must
be
incorporated in the fixed wiring in accord
-
ance with the wiring rules.
We recommend
ceiling switches.
The cable size required is determined by the
kW rating of the shower and the distance
between the shower and the consumer unit.
The table on Page 8 is for
guidance only
in
choosing the correct cable for your installation.
I
If on installation it is the intention to use YT2
conduit trunking to conceal the surface
electrical cable to either the Top or Bottom
TRIAC
COOLER
FLOW
TRANSDUCER
INLET
THERMISTOR
STEPPER
MOTOR
L
E
N
SOLENOID
TRIAC PCB
UMBILICAL
STEP
FLOW
TRIAC
IN
OUT
TEMPS
POWER
OUTLET
THERMISTOR
HEA
T EXCHANGER
Wiring Diagram








































