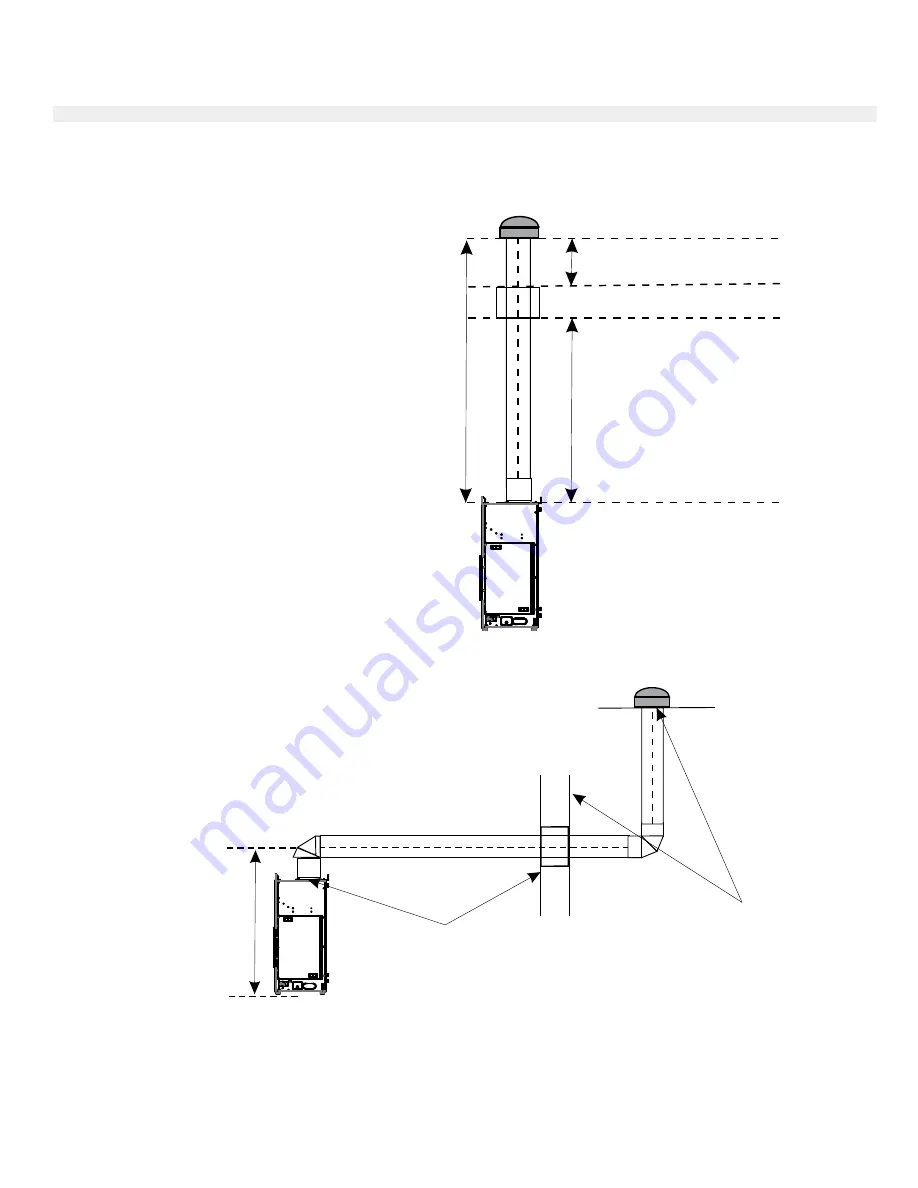
50
|
City Series CV72EPV
installation
Venting Arrangement for Vertical Terminations-Inline Power Vent
Vertical venting with straight vertical venting and or with a max. of six (6) 90
o
Elbows (1 - 90
o =
2 - 45
o
)
920-210a
06.08.20
2
CV72EPV / CB72EPVCB40EPV/CC40EPV/CV40EPV
Inline Power Vent Vertical or Hortizontal Installation Instructions
Venting Arrangement for Vertical Terminations-Inline Power Vent
Vertical venting with straight vertical venting and or with a max. of six (6) 90
o
Elbows (1 - 90
o =
2 - 45
o
)
• Two 45
o
elbows equal to one 90
o
elbow.
• Vent must be supported at offsets.
• Minimum distance between elbows is 1 ft. (0.3 m).
• Maintain clearances to combustibles as listed in the
"Clearances" section.
• Horizontal vent must be supported every 3 feet (0.91 m).
• Firestops are required at each floor level and whenever
passing through a wall.
Min. 2' (0.61 m) from inline
PV to termination cap
Max. 72' (21.95 m)
Min. 4' (1.22 m) from
top of unit to inline PV
Min. 59' 1/4" to C/L
Rigid V
ent
Min. 2' (0,61 m) from inline PV
to termination cap
Max. of 72' (21.95 m), using up
0
to six 90 elbows
0
(Note: two 90 elbows shown.)
Min. 4' (1.22 m) from top of unit
to inline PV
Min. 55' 1/4" Flex V
ent
RIGID PIPE: MUST USE RIGID PIPE ADAPTOR 770-994 AND 946-606 PIPE REDUCER TO 4" X 6" 5/8" (102 mm x 168 mm)
Note: Rigid pipe is approved for up to 72 feet (21.95 m).
FLEX VENT: MUST USE REDUCER 946-758 TO 4" X 6 5/8" (102 mm x 168 mm).
Note: Flex pipe is approved for up to 40 feet (12.19 m) using 2 X 946-756--20 foot flex kits.
Restrictor set on 0 (fully open) regardless of vent run.
Inline power vent location restrictions:
•
Minimum 4 ft (1.22 m) from the unit.
•
Minimum 1 ft (0.3 m) prior to an elbow.
•
Minimum 1 ft (0.3 m) following an elbow.
•
Minimum 2 ft (0.61 m) prior to a termination cap.
•
Minimum 2 ft. from inline PV to termination cap.
•
Minimum 4' from top of unit to inline PV.
•
Max. of 72' (21.95 m), using up to six 90
0
elbows
•
(Note: example shows two 90
0
elbows).
•
No negative runs.
Note: The inline power vent must be installed within the confines
of the home/structure.
Min. 2' (0.61 m) from inline
PV to termination cap
Max. 72' (21.95 m)
Min. 4' (1.22 m) from
top of unit to inline PV
Min. 59' 1/4" to C/L
Rigid V
ent
Min. 2' (0,61 m) from inline PV
to termination cap
Max. of 72' (21.95 m), using up
0
to six 90 elbows
0
(Note: two 90 elbows shown.)
Min. 4' (1.22 m) from top of unit
to inline PV
Min. 55' 1/4" Flex V
ent
Summary of Contents for City CV72E Series
Page 113: ...City Series CV72EPV 113 notes ...
Page 118: ...118 City Series CV72EPV warranty ...
Page 119: ......















































