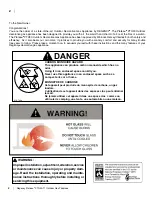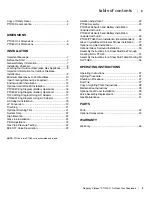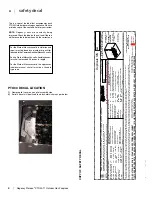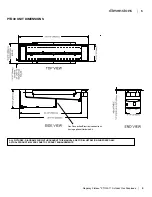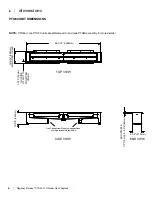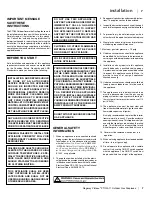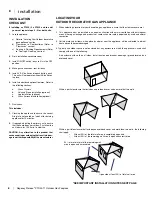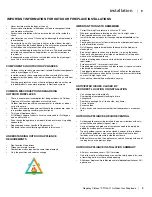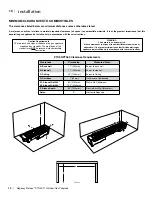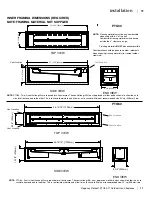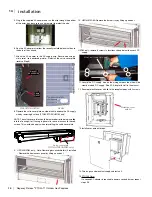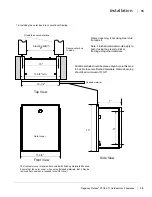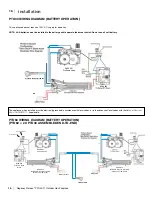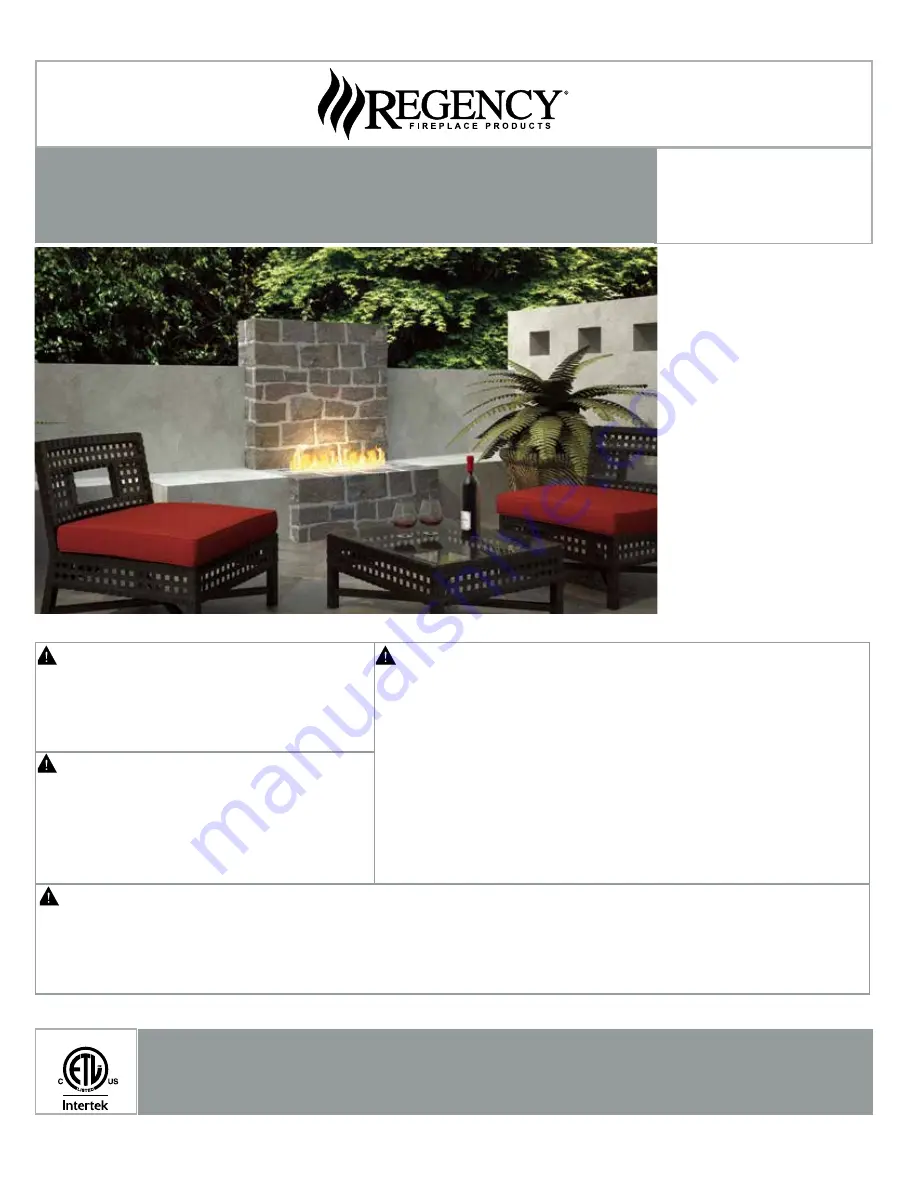
FPI FIREPLACE PRODUCTS INTERNATIONAL LTD. 6988 Venture St., Delta, BC Canada, V4G 1H4
920-280
05.13.21
Owners &
Installation Manual
Tested by:
Regency Plateau
®
PTO30 Outdoor
Decorative Gas Appliance
Models:
PTO30-NG11 / PTO30-LP11
www.regency-fire.com
WARNING:
If the information in these instructions
are not followed exactly, a fire or
explosion may result causing property
damage, personal injury or loss of life.
DANGER - FIRE OR EXPLOSION HAZARD
If you smell gas:
• Shut off gas to the appliance.
• Extinguish any open flame.
• If odour continues, leave the area immediately.
• After leaving the area, call your gas supplier or fire
department.
Failure to follow these instructions could result in fire or
explosion, which could cause property damage, personal
injury, or death.
WARNING: For Outdoor Use Only.
Installation and service must be
performed by a qualified installer,
service agency, or the gas supplier.
WARNING:
Do not store or use gasoline, or other flammable vapors and liquids, in the vicinity of this or any
other appliance.
An LP-cylinder not connected for use shall not be stored in the vicinity of this or any other appli-
ance.
Installer
: Leave this manual with the appliance.
Consumer:
Retain this manual for future reference.
Summary of Contents for Plateau PTO30
Page 45: ...Regency Plateau PTO30 11 Outdoor Gas Fireplacee 45 45 notes ...
Page 50: ......
Page 51: ......


