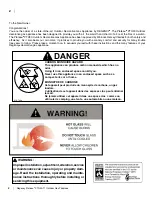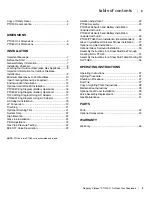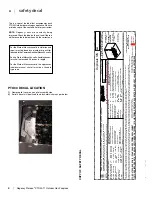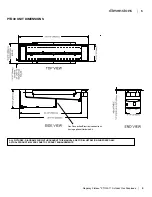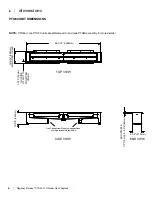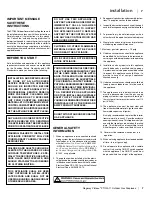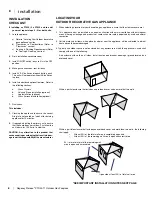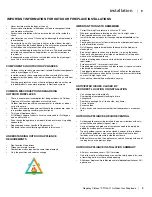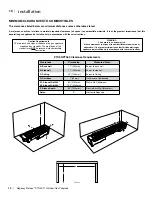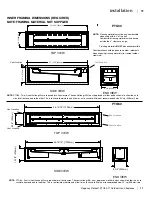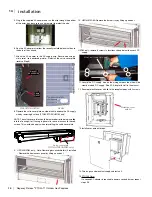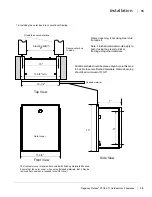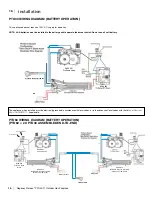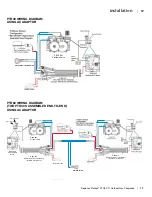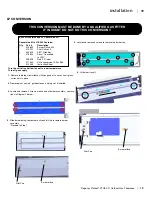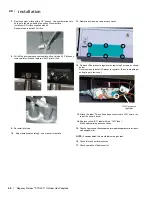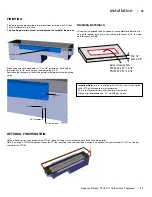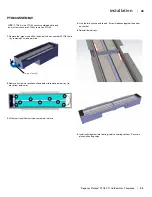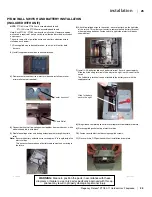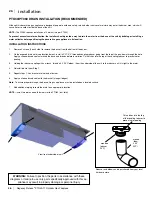
Regency Plateau
®
PTO30-11 Outdoor Gas Fireplace
e |
11
11
|
installation
INNER FRAMING DIMENSIONS (REQUIRED)
NOTE:FRAMING MATERIAL NOT SUPPLIED
37-15/16" (964mm)
TOP VIEW
SIDE VIEW
END VIEW
8-3/4" (222mm)
8-3/4" (222mm)
1
0
-7
/8
"
(2
7
6
m
m
)
37-15/16" (964mm)
NOTE:
Framing materials must be non-combustible
when used within 4" of the unit.
Combustible framing materials may be used
outside the 4" clearance range.
Finishing materials
MUST
be non-combustible.
Consideration should be given to weather / elements
when choosing framing materials (ie. treated lumber,
steel stud).
66-15/16" (1700mm)
END VIEW
8
-3
/4
"
(2
2
2
m
m
)
8-3/4" (222mm)
SIDE VIEW
66-15/16" (1700mm)
1
0
-7
/8
"
(2
7
6
m
m
)
TOP VIEW
PTO30
PTO60
NOTE:
PTO30 - Two (2) ventilation grills are required for all enclosures. The ventilation grill(s) must be placed at either end as shown to allow the air to
circulate from one end to the other. This is to alleviate moisture and allow for air to circulate. Minimum recommended size 20" sq (508 mm²)
ea
.
NOTE:
PTO60 - Four (4) ventilation grills are required for all enclosures. The ventilation grill(s) must be placed at either end as shown to allow the air to
circulate from one end to the other. This is to alleviate moisture and allow for air to circulate. Minimum recommended size 20" sq (508 mm²)
ea
.
Vent Location
Vent Location
Vent Location
Vent Location
Vent Location
Vent Location
Summary of Contents for Plateau PTO30
Page 45: ...Regency Plateau PTO30 11 Outdoor Gas Fireplacee 45 45 notes ...
Page 50: ......
Page 51: ......


