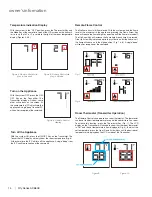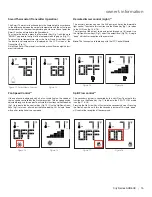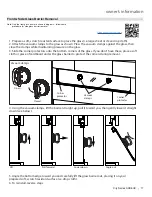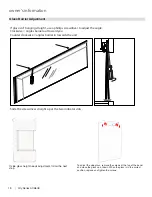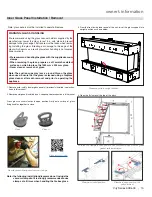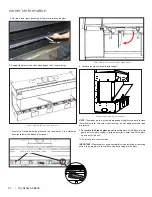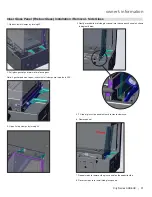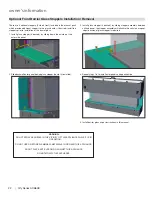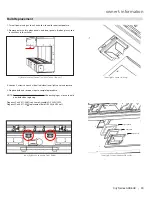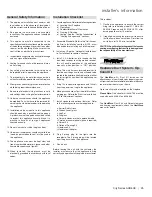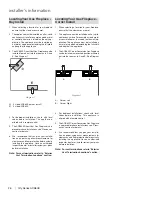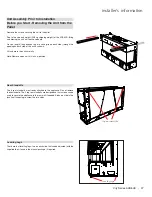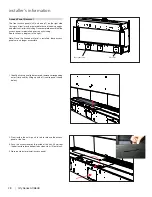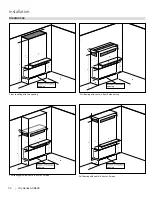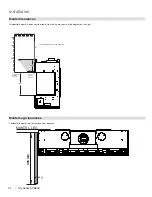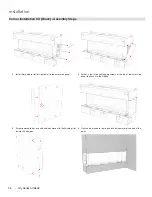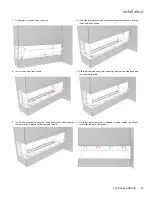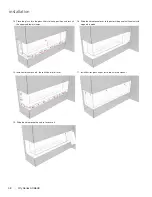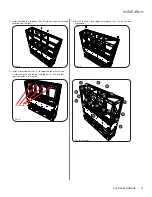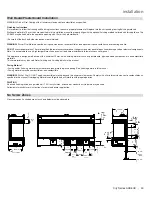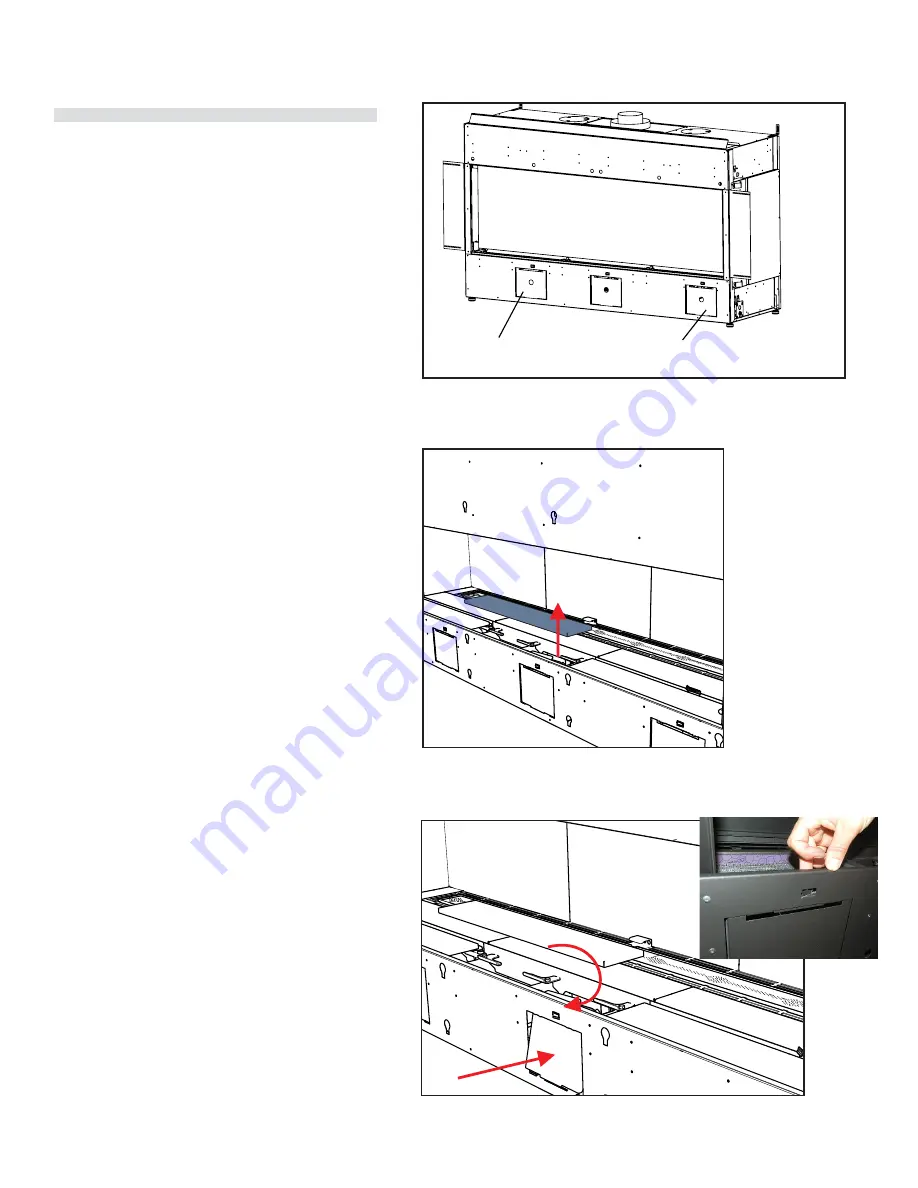
28
|
City Series ACB60E
installer's information
Access Panel Removal
The front access panels (x3) and one (x1) on the right side
(facing unit front) may be removed for ease of hooking up gas
and electrical--prior to finishing. Once complete ensure that the
access panel is reinstalled prior to any finishing.
See locations in diagram to the right.
Note: Once the finished material is installed, these access
panels are no longer accessible.
Access panel removal
The front access panels (x3) may be removed for ease of
hooking up gas and electrical--prior to finishing. Once complete
ensure that the access panel is reinstalled prior to any finishing.
See locations in diagram to the right.
Note: Once the finished material is installed, these access
panels are no longer accessible.
tooltip
Gas connection
Electrical
1. Identify access panel to be removed, remove corresponding
outer trim panel by lifting up and off (centre panel shown
below).
2. From inside the unit--push in tab to release the access
panel at the top.
3. Push the access towards the inside of the unit, lift up from
the bottom to release bottom tabs, when clear, lift out of unit.
4. Reverse steps to reinstall access panel.
tooltip
tooltip
1. Identify access panel to be removed, remove corresponding
outer trim panel by lifting up and off (centre panel shown
below).
2. From inside the unit—push in tab to release the access
panel at the top.
3. Push the access towards the inside of the unit, lift up from
the bottom to release bottom tabs, when clear, lift out of unit.
4. Reverse steps to reinstall access panel.
Summary of Contents for City ACB60E
Page 95: ...City Series ACB60E 95 notes ...
Page 102: ...102 City Series ACB60E notes ...
Page 103: ...City Series ACB60E 103 notes ...

