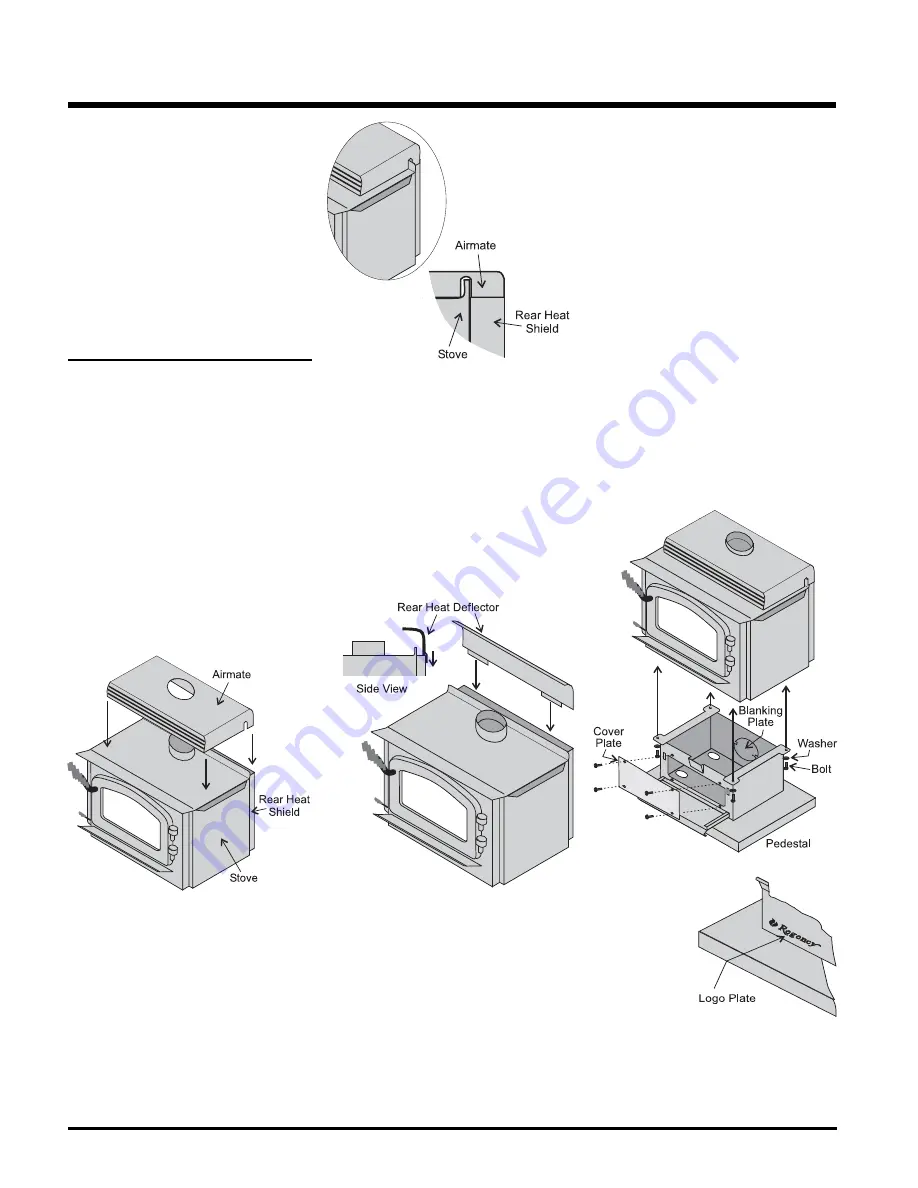
Regency Freestanding Woodstove
10
Diagram 4
Diagram 2
Diagram 3
STOVE ASSEMBLY
PRIOR TO
INSTALLATION
All units require either the pedestal or 4 legs at-
tached to the base. The F1100 and F3100 stoves
require either the Airmate or Rear Heat Defl ector
on top of the stove. Clearances to combustible
materials vary depending on whether the airmate
or rear heat defl ector is installed, so be sure to
check the Minimum Clearance to Combustible
Materials section.
Airmate Assembly
for F1100 & F3100
Small 850-105
Large
850-305
1)
The airmate sits on top of the stove with
the slots in the sides fi tting over the curved
defl ector on the rear stove top. See diagram
1. Discard the Rear Heat Defl ector that is
supplied with the unit, it is not required if the
airmate is installed.
2)
Center the airmate and push it forward to the
front of the stove. The back of the airmate
should be level with the back and sides of
the rear heat shield. See Diagrams 2 & 3.
Diagram 1
Rear Heat Defl ector Assembly
for F1100 & F3100
Small 815-555
Large
815-556
The rear heat defl ector is supplied with the stove
and must be installed unless the optional airmate
has been selected. It stops the heat radiated from
the fl ue collar from overheating the rear wall. The
rear heat defl ector is installed on top of the rear
heat shield, as shown in Diagram 4.
Pedestal Assembly
Small 850-115
Large
850-315
1)
For easier assembly, tip the stove on its
back (onto a soft surface to prevent scratch-
ing).
Hint:
If you have chosen the Ash Drawer
option, remove the ash dump cover plates
before attaching the pedestal (refer to the
Ashdrawer Kit Installation section).
2)
Remove the blanking plate if:
a)
you are
not
installing outside combustion
air or
b)
outside air is to be brought in from the
rear
of the stove.
3)
Unscrew the 4 bolts in the under-side of the
stove. Align the holes in the corners of the
pedestal top with the corresponding holes
in the base of the stove. Fasten using a bolt
and washer for each corner.
4)
Push the Regency logo
into the two holes in
the front bottom
left corner of
the pedestal
cover plate.
Note: Any paint touch up should be done
prior to placing logo on pedestal.
5)
If not using ash drawer, then cover plate must
be installed. If using ash drawer, then disregard
cover plate.
INSTALLATION











































