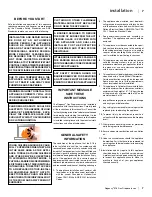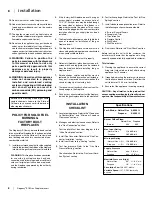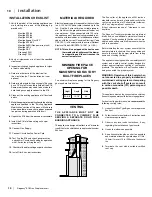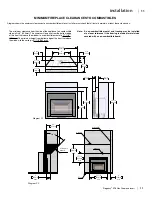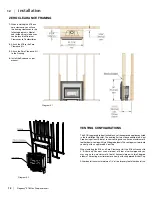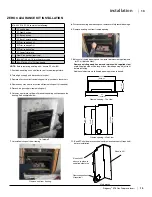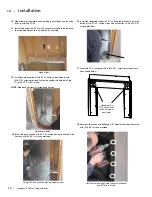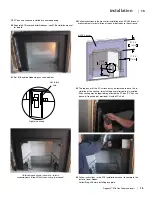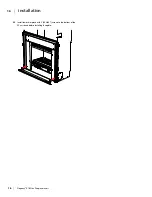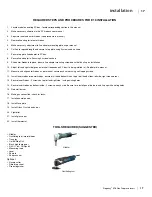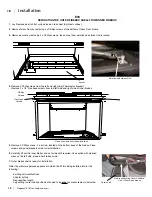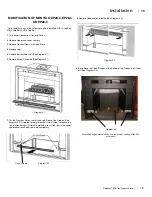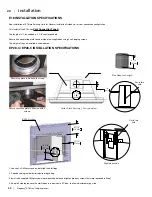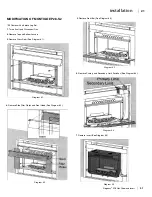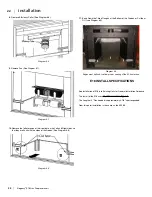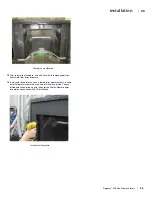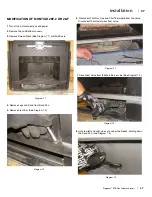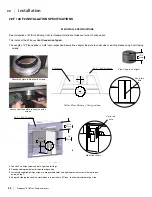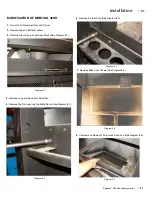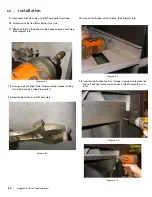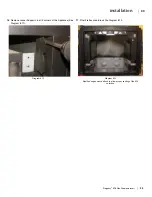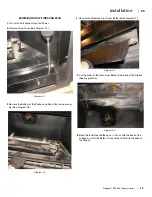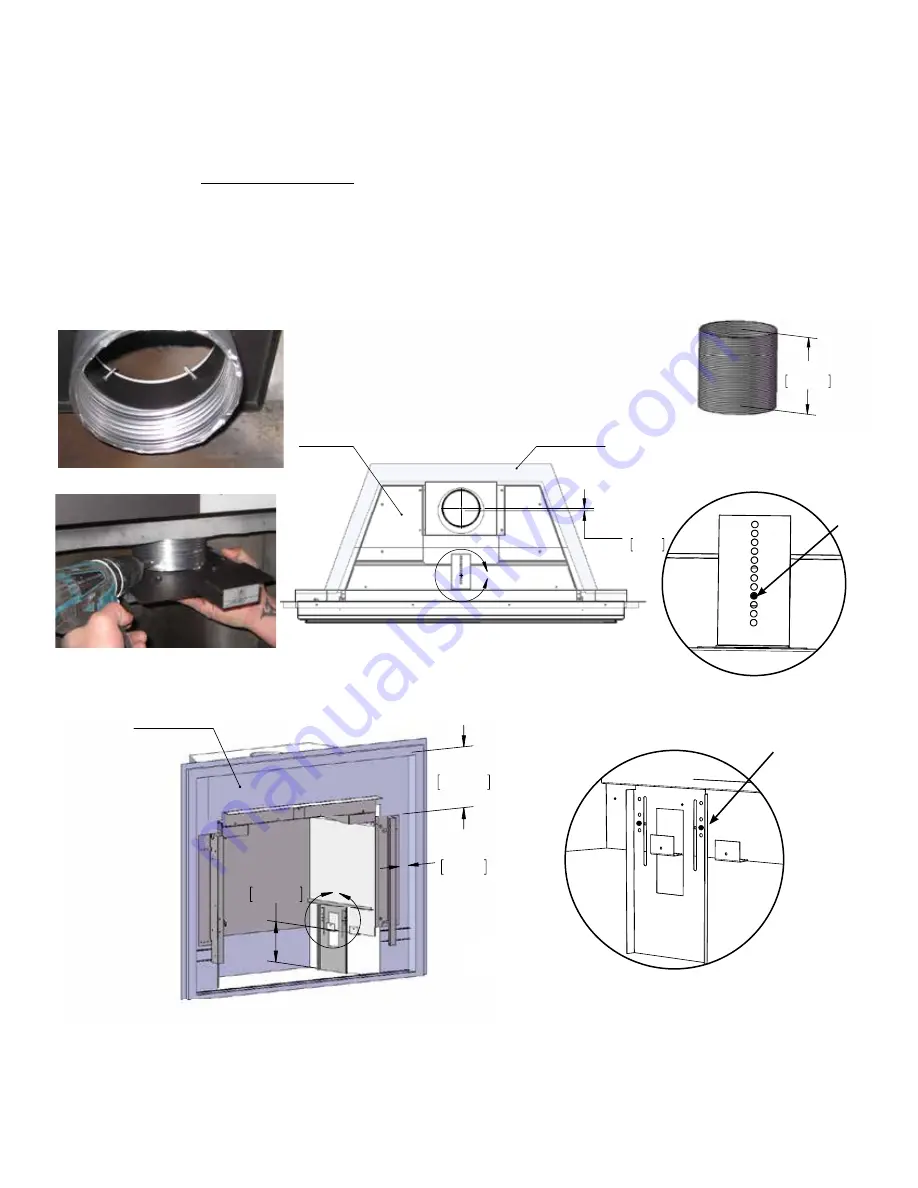
20
|
Regency
®
E18 Gas Fireplace Insert
|
20
installation
E18 INSTALLATION SPECIFICATIONS
See Installation of E18 into Existing Units for General Installation Guidance - for vent connection configuration.
This install of the E18 uses
Vent Connection Type A
.
The length of 4" Flex needed is 4 -1/8" semi-expanded.
Secure flue adapter top plate to under side of existing firebox using 4 self tapping screws.
The height of the unit installed is shown below.
5 5/8"
143mm
8 7/16"
215mm
1 7/16"
37mm
A
EP28 Firebox
4 1/8"
105mm
1/4"
6mm
B
EP28 Firebox
E18 Insert
DETAIL A
SCALE 1 : 4
Leg height setting
DETAIL B
SCALE 1 : 4
Adaptor Plate
fastener setting
EP28 Installation Specifications
Leg Setting / Outer Shell Position
Flex Adaptor Length
Collar Plate Setting / Vent position
Right side shown
5 5/8"
143mm
8 7/16"
215mm
1 7/16"
37mm
A
EP28 Firebox
4 1/8"
105mm
1/4"
6mm
B
EP28 Firebox
E18 Insert
DETAIL A
SCALE 1 : 4
Leg height setting
DETAIL B
SCALE 1 : 4
Adaptor Plate
fastener setting
EP28 Installation Specifications
Leg Setting / Outer Shell Position
Flex Adaptor Length
Collar Plate Setting / Vent position
1. Loosen 2 x Phillips screws on both right and left legs.
2. See above diagram below for required leg setting.
3 Install with supplied Phillips screws to pre-punched holes and tighten previous screws that were loosened in Step 1.
4. Keep left side leg loose until outer firebox is in position in ZC box - to allow adjustment of gas line.
EP28-4 / EP28-5 INSTALLATION SPECIFICATIONS
Set to this
hole
Set to this
hole
Secure top plate to firebox w/4 screws.
Secure vent slide plate to flex pipe with 4
screws
Summary of Contents for E18-LP
Page 1: ......
Page 74: ...Regency E18 Gas Fireplace Insert 73 73 notes ...
Page 75: ...74 Regency E18 Gas Fireplace Insert 74 notes ...


