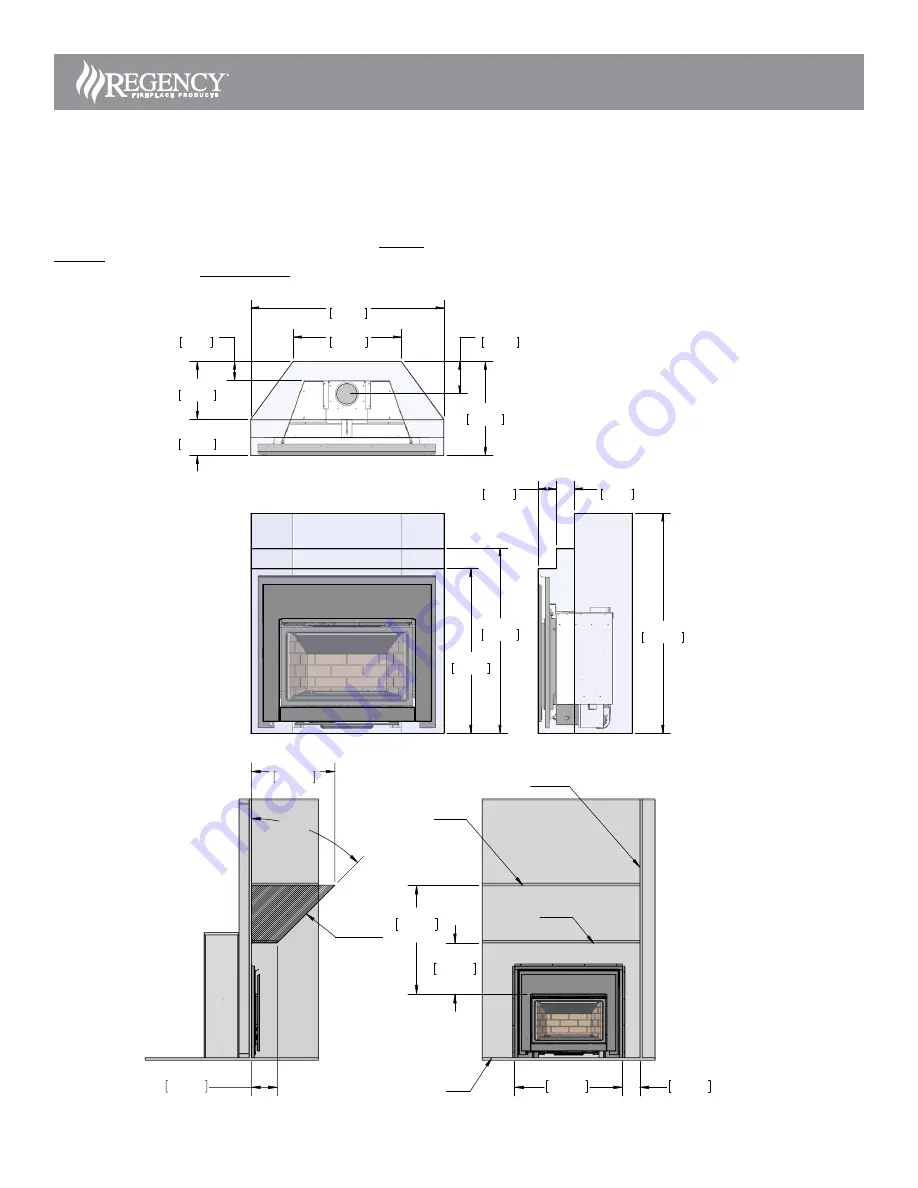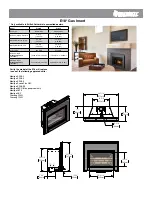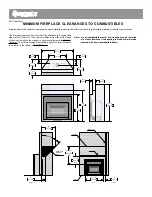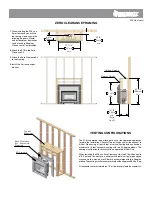
E18 Gas Insert
MINIMUM FIREPLACE CLEARANCES TO COMBUSTIBLES
Diagram shows the minimum clearances to any combustible material. Installer must check that all installs maintain at least these clearances..
32"
813mm
36"
914mm
37 1/2"
953mm
21"
533mm
18 5/16"
465mm
11 1/4"
286mm
6 1/4"
159mm
3 3/4"
95mm
7 1/16"
180mm
42 3/4"
1086mm
3 9/16"
91mm
3 1/2"
89mm
The minimum clearance from the side of the appliance to a combustible
side wall is 6" (229mm). The minimum clearance from the bottom edge
of the front trim above the window to a combustible mantel is
17- 7/8 "
(454 mm)
. The minimum height from bottom edge of the front trim above
the window to the ceiling is
37-7/8"(962 mm).
Note: A non-combustible mantel and framing may be installed
at a closer tolerance if the framing is made of metal studs
covered with a non-combustible board.
6"
153mm
Min
37 1/2"
952mm
min
17 7/8"
453mm
Min
37 7/8"
961mm
Min
Sidewall
Mantel
Ceiling
Floor
45deg
9"
229mm
Max
29"
737mm
Allowable
Mantle
area





















