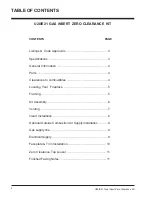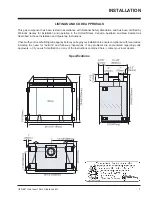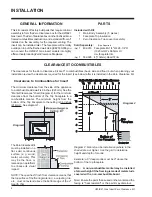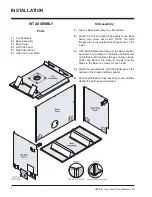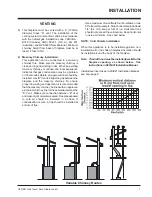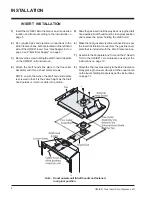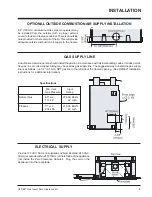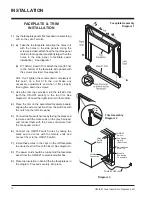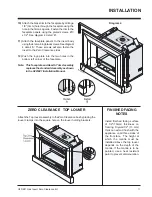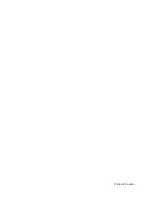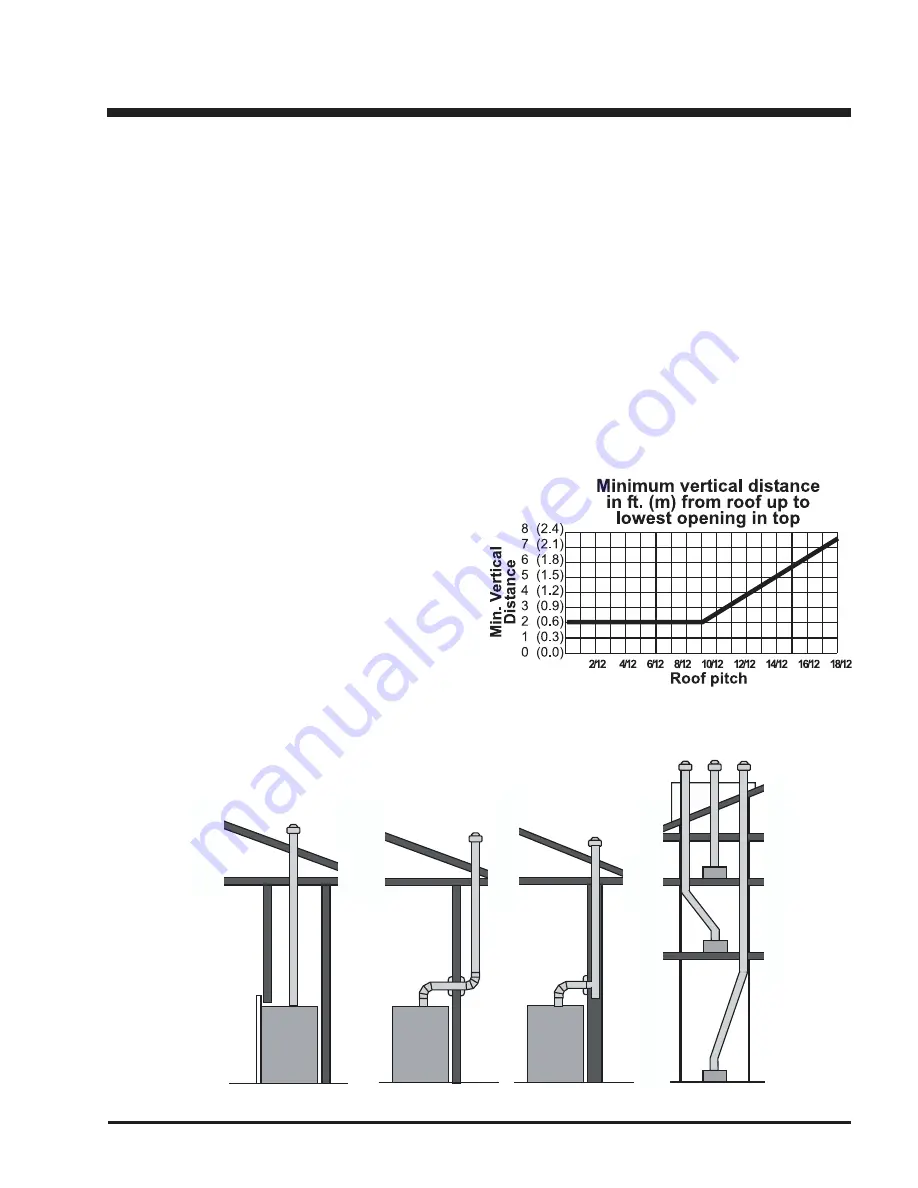
7
U20/E21 Gas Insert Zero Clearance Kit
Variable Chimney Routes
VENTING
1) This fireplace must be vented with a 4" (100mm)
diameter Class “B” vent. The installation of the
venting system must conform and be in accordance
with the natural gas installation code CAN/CGA -
B149 (Canada), ANSI Z223.1 (U.S.A.), AG 601
(Australia), and NZS 5261 (New Zealand). Minimum
chimney height from base of fireplace must be at
least 12 feet (3.7m).
2) Masonry Chimney Installation:
This application can be connected to a masonry
chimney flue. Make sure the masonry chimney is
clean and in good working order. When an existing
masonry chimney is unlined and local experience
indicates that gas condensation may be a problem
or if local codes dictate, an approved liner should be
installed. Use “B” Vent to bridge the gap between the
fireplace and the masonry chimney. To ensure
proper flue sizing and operation it is recommended
that the masonry chimney be lined with an approved
aluminium chimney liner of the same diameter as the
“B” Vent. Make sure connection between “B” Vent
and masonry is completely sealed. Flue pipe exposed
to cold air should be insulated in a chase. If
condensation occurs, a trap should be installed at
bottom of flue.
Use a maximum of two offsets; four 45
o
elbows, or two
90
o
elbows for example. Slope horizontal pipe at least
1/4" (6.4 mm) rise per foot of run. Horizontal runs
should not exceed the vertical rise. Keep horizontal
runs to a minimum. See chart below.
NOTE: Cold Climate Installation
When this appliance is to be installed against a non-
insulated wall or in a chase, fibreglass insulation should
be installed around the body of the fireplace.
Note: The draft hood must be installed parallel to the
fireplace opening, as shown below. See
Instructions in U20/E21 Installation Manual.
Install stove insert as per U20/E21 Installation Manual,
see also page 8.
INSTALLATION
Summary of Contents for Energy E21
Page 12: ...Printed in Canada ...


