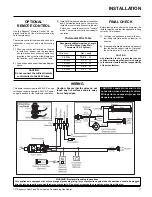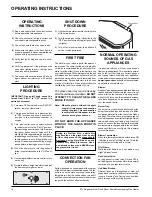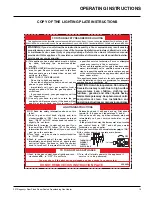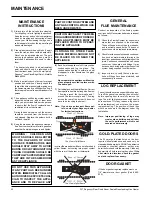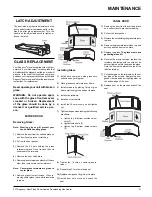
F37 Regency
®
Rear Flued Room Sealed Freestanding Gas Heater
7
INSTALLATION
EXTERIOR FLUE TERMINATION LOCATIONS
Minimum clearances required for balanced fl ue terminals or
the fl ue terminals of outdoor appliances
according to AS5601-2004 (AGA gas installation code) or NZS 5261 (New Zealand)
Minimum
Clearance (mm)
a Below eaves, balconies or other projections:
- Appliances up to 50 MJ/h input
300
- Appliances over 50 MJ/h input
500
b From the ground or above a balcony
300
c From a return wall or external corner
500
d From a gas meter (M)
1000
e From an electricity meter or fuse box (P)
500
f
From a drain or soil pipe
150
g Horizontal from any building structure (unless appliance is approved
for closer installation) or obstruction facing a terminal
500
h From any other fl ue terminal, cowl or combustion air intake
500
j
Horizontally from an openable window, door, or non-mechanical air inlet, or
any other opening into a building, with the exception of sub-fl oor ventilation
(see also Note (I)):
- Appliances up to 150 MJ/h input
500
- Appliances over 150 MJ/h input
1500
k Vertically below an openable window, door, or non-mechanical air inlet,
or any other opening into a building, with the exception of sub-fl oor ventilation
(see also Note (I)): see table below
Clearance 'k' in mm
Space Heaters
All Other Appliances
Up to 50 MJ/h
Up to 50 MJ/h input Over 50 MJ/h input
Over 150 MJ/h input
input
to 150 MJ/h input
150
500
1000
1500
NOTES:
(I) For mechanical air inlets, including spa blowers, the clearance 'j' and 'k' shall be 1500 mm in all cases.
(II) All distances shall be measured vertically or horizontally along the wall to a point in line with the nearest par to of the terminal.
(III) Prohibited area below electricity meter or fuse box extends to ground level.
(IV) A fl ue terminal of this type shall not be located under a roofed area unless the roofed area is fully open on at least two sides and
a free fl ow of air at the appliance is achieved.

















