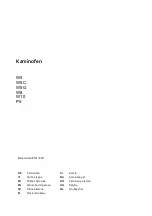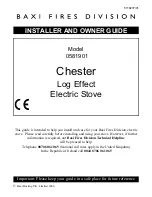
10
FG37 Regency Rear Flued Room Sealed Freestanding Gas Heater
INSTALLATION
Diagram 2
a)
Measure pipe length required and cut to length. Hint: use the cut end of the 6-5/8" (168mm) dia. outer pipe at the flue terminal end.
b)
Push the pipe sections completely together, the minimum pipe overlap is 1-1/4" (32mm). Secure all outer pipe joints by using at least two
Diagram 1
*Dia 2: Local codes or regulations may require
different clearances.
RESIDENTIAL AND MANUFACTURED HOMES/
MOBILE HOMES INSTALLATIONS
You will require the following components with your new Regency Rear Flued Room Sealed Freestanding Gas Stove. Please review your product
to make sure you have everything you need. In the event that you are missing any part, contact your dealer.
Note: These are the minimum pieces required.
Other parts may be required for your particular installation.
Minimum components for a Horizontal Installation:
946-110
Horizontal Termination Kit which includes:
1 946-201
6-5/8" dia. x 18" (168mm dia. x 457mm) Black Pipe
1 946-207
4" dia. x 18" (102mm dia. x 457mm) Aluminum Flue
1 946-584
Astro Riser Vent Terminal
1 946-202
Wall Penetration Heat Shield for Heat Sensitive walls
(Wall Thimble) (2 pcs)
1 640-545
Decorative Wall Trim (Black)
1 948-128
Tube Mill-Pac
Screws
Optional Components:
946-204 45
o
Elbow - 6-5/8" (168mm) Black pipe
and 4" (102mm) Aluminum Flue
946-205
Vinyl Siding Shield for Riser Vent
Terminal
946-208/P
Flue Guard
940
Square Wall Thimble Cover*
942
Wall Penetration
Heat Shield*
* Simpson Dura-Vent components
screws. Locate the screws at the bottom
of the pipe so that the screw heads are
hidden on the final installation. Apply
sealant "Mill-Pac" to inner pipe and high
temp silicone sealant or "Mill-Pac" to
outer pipe on every joint.
Hint: Apply sealant to female end.
c)
Before connecting the flue pipe to the
flue termination, slide the black decora
-
tive wall thimble cover over the flue pipe,
then slide the Wall Penetration Heat
Shield (Part # 946-202) over the flue
pipe. Dia. 3.
d)
Slide the appliance and flue assembly
towards the wall carefully inserting the
flue pipe into the riser vent terminal as
-
sembly. It is important that the flue pipe
extends into the Riser Vent Backing Plate
a sufficient distance so as to result in a
minimum pipe overlap of
1-1/4 inches (32mm). Secure the con
-
nection between the flue pipe and the
flue cap by attaching the two sheet
metal strips extending from the Riser
Vent Backing Plate into the outer wall of
the flue pipe. Use two aluminum screws
provided to connect the strips to the pipe
section. Bend any remaining portion of
the sheet metal strip back towards the
flue cap and cut off any excess, it will be
concealed by the decorative wall thimble
cover. See diagram 5.
8)
Slide the decorative wall thimble up to the
wall surface being careful not to scratch the
paint. See diagram 5.
9)
Back outside: Apply sealant to the 4"
(102mm) inner flue and slide the Riser Vent
Front into the Backing Plate and fasten with
8 screws.
IMPORTANT:
When connecting the pipe to the Riser
Vent, apply Mill-Pac to the inner pipe on
the Riser Vent Terminal, around the bead.
Ensure that the flue pipe is pushed past
the bead for a secure fit.
10)
Seal around the outer edge of the Riser Vent
Backing Plate.











































