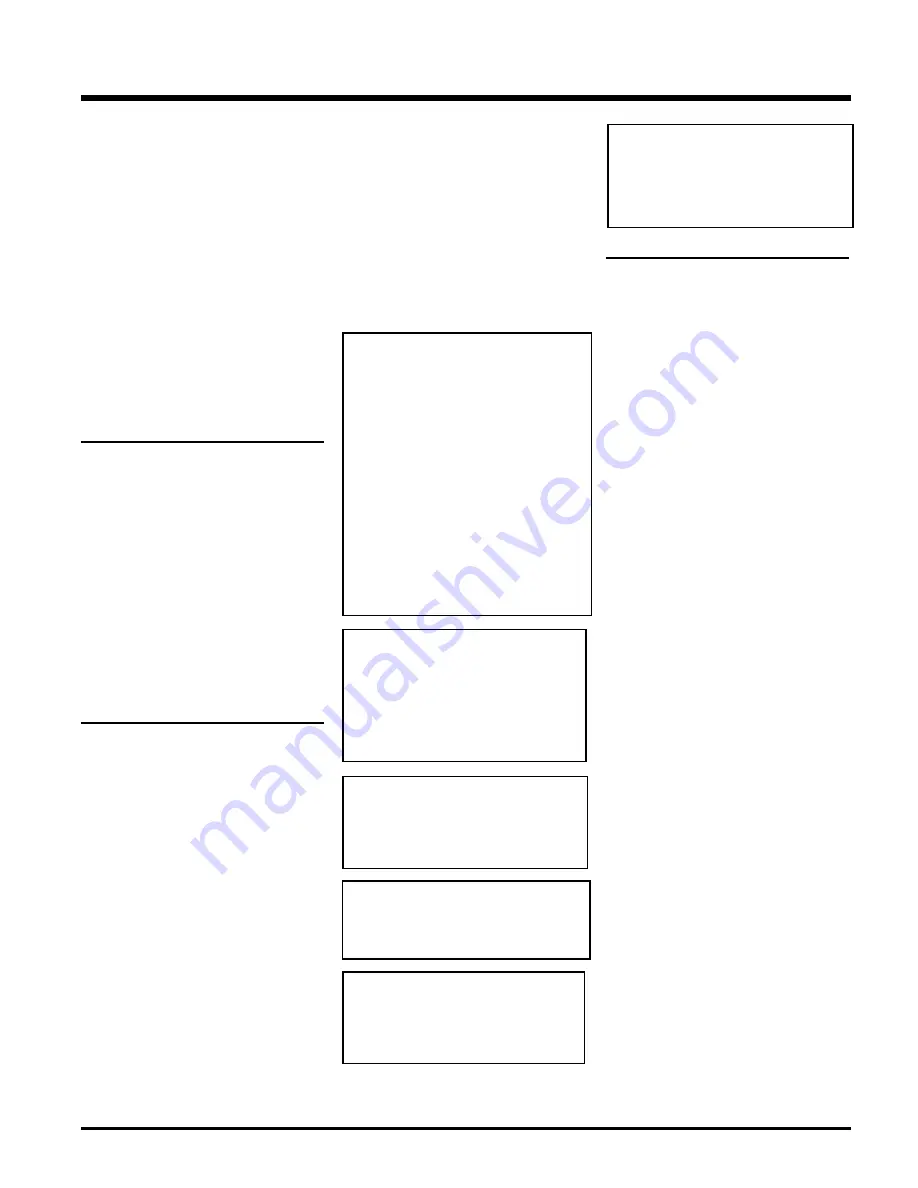
FG37 Regency Rear Flued Room Sealed Freestanding Gas Heater
5
IMPORTANT:
SAVE THESE
INSTRUCTIONS
The REGENCY Rear Flued Room Sealed
Freestanding Gas Stove must be installed in ac
-
cordance AG601 and NZS 5261 and with these
instructions. Carefully read all the instructions in
this manual first. Consult the building authority
having jurisdiction to determine the need for a
permit prior to starting the installation.
Note: Failure to follow the instructions
could cause a malfunction of the
heater which could result in death,
serious bodily injury, and/or property
damage. Failure to follow thesein-
structions may also void your fire
insurance and/or warranty.
SPECIFICATIONS
Fuels:
FG37-NG is approved for use with
NG.
FG37-LPG is approved for use with
liquefied petroleum gases (LPG).
Electrical:
240 V A.C. system.
Circulation Fan:
Two Speed
Log Sets:
Ceramic fibre, 7 per set.
Flue System:
Axial (6-5/8" (168mm) outer / 4"
(102mm) inner liner) rigid flue and
Riser Vent Terminal.
BEFORE YOU START
Safe installation and operation of this appliance
requires common sense, however, please be
aware of the following:
1)
Provide adequate clearances for servicing,
proper operation and around the air open-
ings into the combustion chamber.
2)
The appliance must be installed on a flat,
solid, continuous surface (e.g. wood, metal,
concrete). This may be the floor, or it can be
raised up on a platform to enhance its visual
impact. The appliance may be installed on
carpeting, tile, wood flooring or other com
-
bustible material, because the appliance's
metal pedestal base extends the full width
and depth of the appliance. The REGENCY
Rear Flued Room Sealed Freestanding Gas
Stove can be installed in a wide variety of
ways and will fit nearly any room layout.
It may be installed in a recessed position,
framed out into the room, or across a corner.
INSTALLATION
3)
The REGENCY Rear Flued Room Sealed
Freestanding Gas Stove is approved for
manufactured home installations, see pages
6 to 9 for the required flue arrangements. If
installed into a manufactured home the unit
must be bolted down to the floor.
4)
We recommend that you plan your instal
-
lation on paper using exact measurements
for clearances and floor protection before
actually installing this appliance. Have an
authorized building inspector review your
plans before installation.
GENERAL SAFETY IN-
FORMATION
1)
The appliance shall be installed in accord-
ance with the manufacturer's installation
instructions, local gas fitting regulations,
municipal building codes, water supply
regulations, electrical wiring regulations,
with AS5601-2004 (AGA gas installation
code) NZS 5261 (New Zealand)
2)
Installation and repair should be done
ONLY by an authorised person.
3)
DO NOT CONNECT TO MASONARY
FLUE.
4)
This appliance must be connected to
the specified flue and termination cap
to the outside of the building envelope.
Never flue to another room or inside a
building. Make sure that the flue is fitted
as per Flueing instructions.
5)
Inspect the flueing system annually for
blockage and any signs of deterioration.
6)
Flueing terminals shall not be recessed into
a wall or siding.
7)
Any safety glass removed for servicing must
be replaced prior to operating the appliance.
8)
To prevent injury, do not allow anyone who
is unfamiliar with the operation to use the
fireplace.
9)
Wear gloves and safety glasses for protec
-
tion while doing required maintenance.
10)
Be aware of electrical wiring locations in
walls and ceilings when cutting holes for
termination.
11)
Under no circumstances should this ap
-
pliance be modified. Parts that have to be
removed for servicing should be replaced
prior to operating this appliance.
12)
Installation and any repairs to this appliance
should be done by an authorised service
person. An authorised service person should
be called to inspect this appliance annually.
Make it a practice to have all of your gas
appliances checked annually.
13)
Do not slam shut or strike the glass door.
INSTALLATION AND REPAIRS
SHOULD BE DONE BY AN AUTHOR-
IZED SERVICE PERSON. THIS AP-
PLIANCE SHOULD BE INSTALLED,
REPAIRED, INSPECTED BEFORE
USE AND AT LEAST ANNUALLY BY
AN AUTHORIZED SERVICE PER-
SON. MORE FREQUENT CLEAN-
ING MAY BE REQUIRED DUE TO
EXCESSIVE LINT FROM CARPET-
ING, ETC. IT IS IMPERATIVE THAT
THE CONTROL COMPARTMENT,
BURNERS AND CIRCULATING AIR
PASSAGEWAYS OF THE APPLI-
ANCE BE KEPT CLEAN.
DUE TO HIGH TEMPERATURES,
THE APPLIANCE SHOULD BE
LOCATED OUT OF TRAFFIC AND
AWAY FROM FURNITURE AND
DRAPERIES.
WARNING: FAILURE TO INSTALL
THIS APPLIANCE CORRECTLY
WILL VOID YOUR WARRANTY
AND MAY CAUSE A SERIOUS
HOUSE FIRE.
CHILDREN AND ADULTS SHOULD
BE ALERTED TO THE HAZARDS
OF HIGH SURFACE TEMPERA-
TURES, ESPECIALLY THE FIRE-
PLACE GLASS, AND SHOULD
STAY AWAY TO AVOID BURNS OR
CLOTHING IGNITION.
YOUNG CHILDREN SHOULD BE
CAREFULLY SUPERVISED WHEN
THEY ARE IN THE SAME ROOM AS
THE APPLIANCE.
CLOTHING OR OTHER FLAM-
MABLE MATERIAL SHOULD NOT
BE PLACED ON OR NEAR THE
APPLIANCE.






































