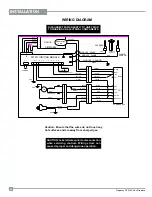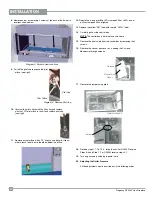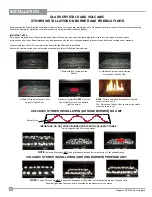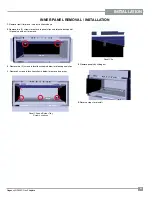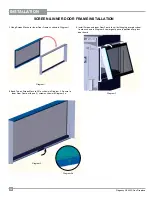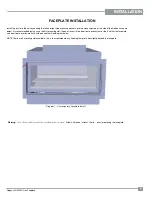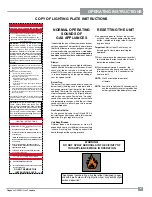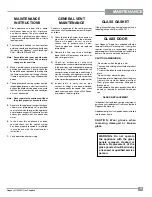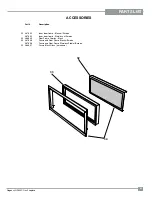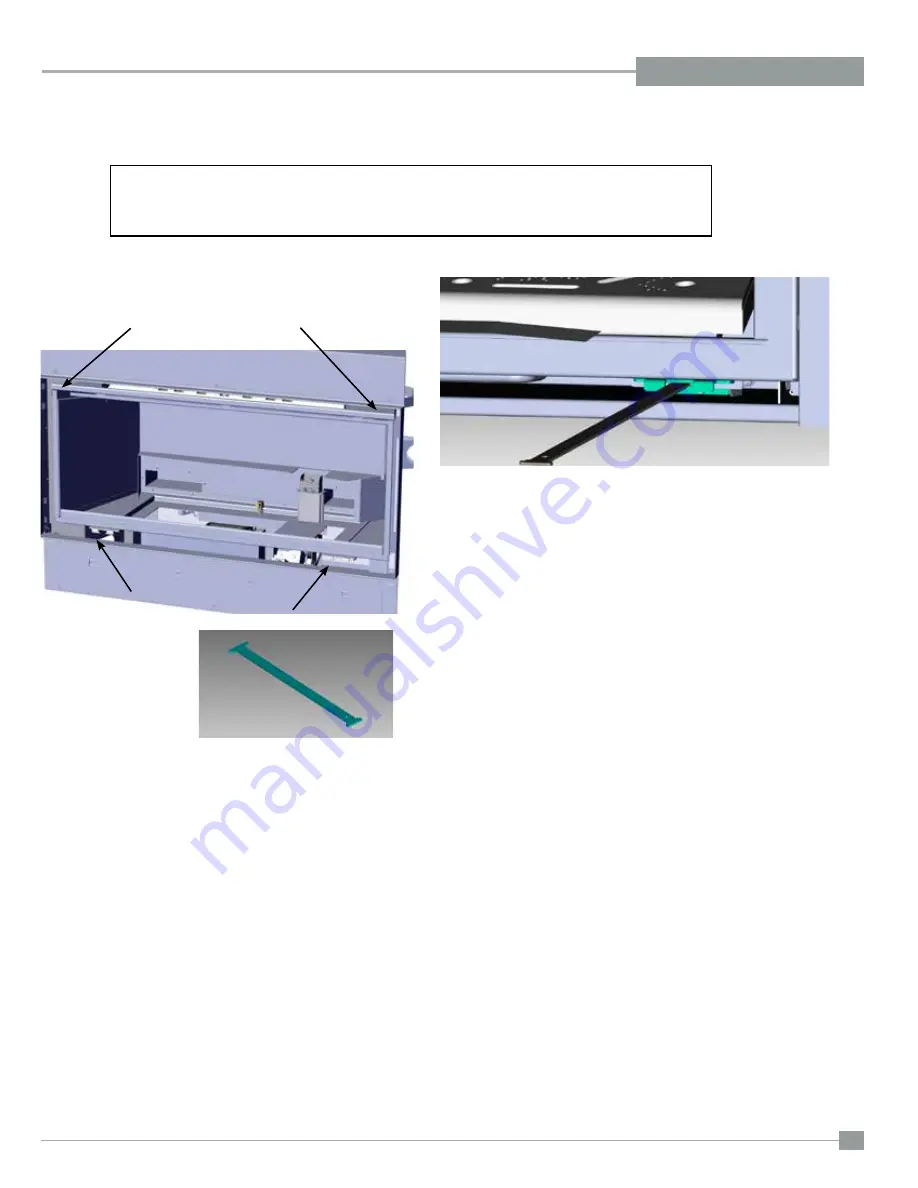
Regency GF900C Gas Fireplace
41
MAINTENANCE
GLASS DOOR INSTALLATION
2.
Pull forward until the lower door latch is disengaged from the door
frame.
3)
. Push downward until the Lower Door Latch is below the Door
Frame.
4.
Release the lower door latch until it reaches its resting point.
5.
Remove the door tool and repeat steps 1-5 on the other lower door
latch.
6.
Pull the bottom of the door towards you until the door is angled away
from the firebox by about 30
°.
Lift the door up and over the upper
door hooks.
7.
To install the glass door - reverse steps.
1.
Insert the door tool into the lower door latch.
WARNING: Do not operate the appliance with the glass panels removed, cracked or
broken. Replacement of the glass panels should be done by a licensed or qualified
service person.
Door Tool
Upper Door Hooks
Lower Door Latches


