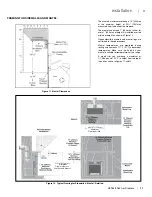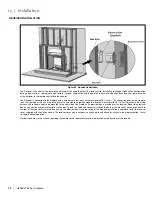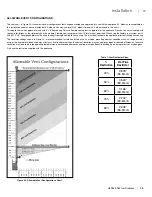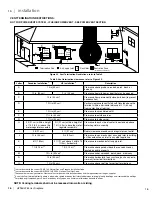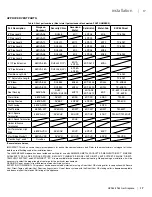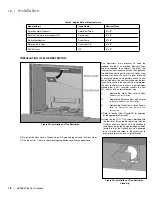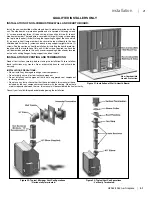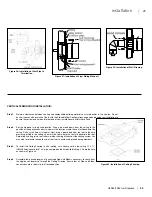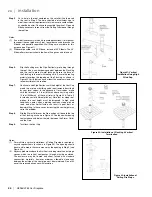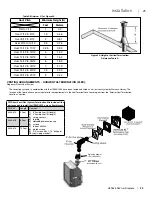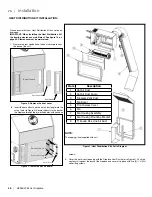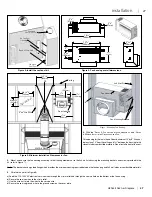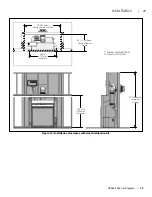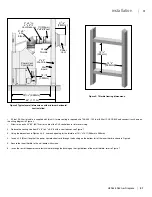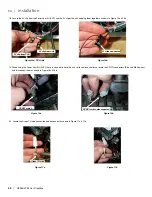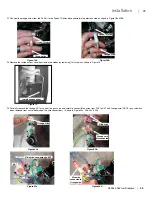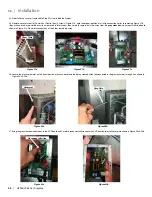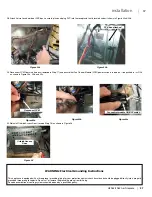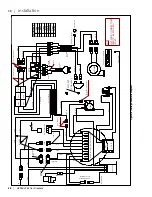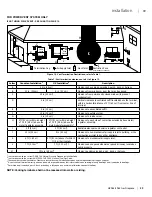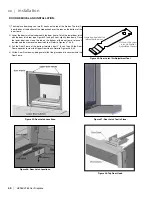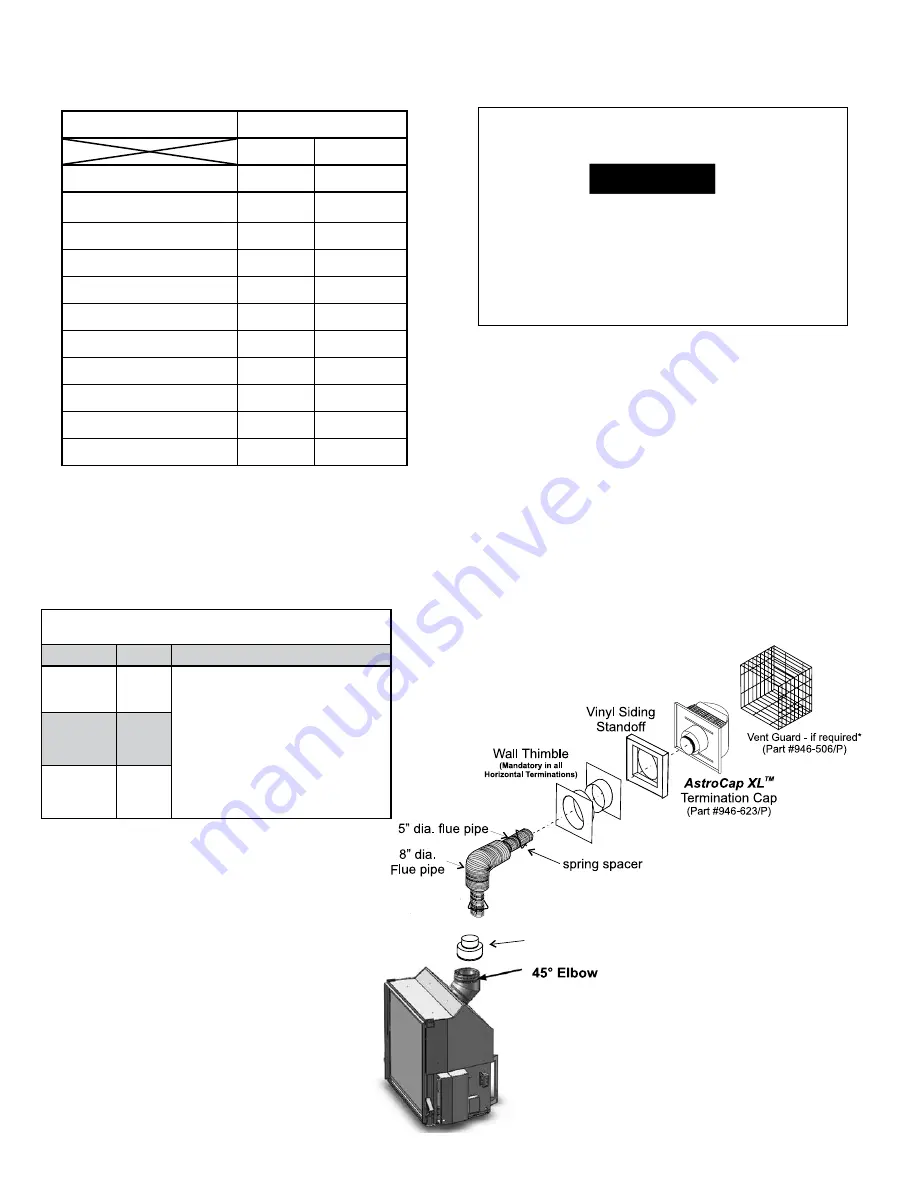
Rigid pipe adaptor
(Part # 946-601)
(standard with unit)
Table 5: Minimum ‘H’ for Figure 44.
Roof Pitch
Minimum Height (H)
Feet
Meters
Flat to 7/12
1
0.3
Over 7/12 to 8/12
1.5
0.46
Over 8/12 to 9/12
2
0.61
Over 9/12 to 10/12
2.5
0.76
Over 10/12 to 11/12
3.25
0.99
Over 11/12 to 12/12
4
1.22
Over 12/12 to 14/12
5
1.52
Over 14/12 to 16/12
6
1.83
Over 16/12 to 18/12
7
2.13
Over 18/12 to 20/12
7.5
2.29
Over 20/12 to 21/12
8
2.44
Figure 44: Height of Vertical Termination;
Reference Table 5.
VENTING ARRANGEMENTS - HORIZONTAL TERMINATION (FLEX):
Regency
®
Direct Vent System
These venting systems, in combination with the HZ965/L965, have been tested and listed as a direct vent system by Warnock Hersey. The
location of the termination cap must conform to the requirements in the Vent Terminal Locations diagram from the "Exterior Vent Termination
Locations" section.
FPI Direct Vent (Flex) System Termination Kits include all the
parts needed to install the H
Z965/L965
,
using a flexible vent.
FPI Kit #
Length
Contains:
#946-615
4 Feet
1)
8” flexible liner (Kit length)
2)
5” flexible liner (Kit length)
3)
spring spacers
4)
thimble
5)
AstroCap
termination cap
6)
screws
7)
tube of Mill Pac
8)
plated screws
9)
S.S. screws #8 x 1-1/2” drill point
10)
vinyl siding standoff
#946-618
6 Feet
#946-616
10 Feet
HZ965/L965 Gas Fireplace |
25
25
|
installation
Summary of Contents for Horizon HZ965E
Page 52: ...SAFETY SCREEN INSTALLATION 52 HZ965 L965 Gas Fireplace 52 installation ...
Page 66: ...66 HZ965 L965 Gas Fireplace 66 parts list ...
Page 72: ......
Page 73: ...HZ965 L965 Gas Fireplace 73 73 notes ...
Page 74: ...74 HZ965 L965 Gas Fireplace 74 notes ...
Page 75: ......

