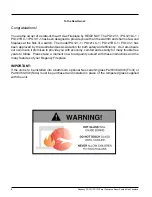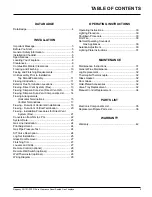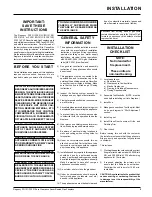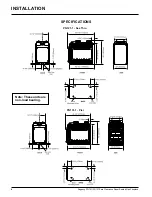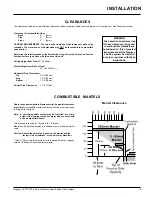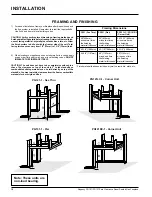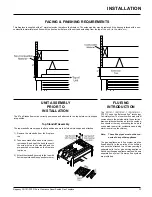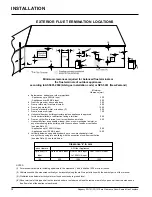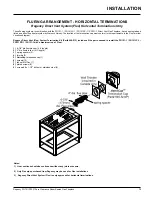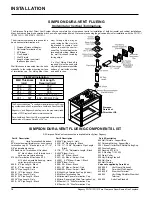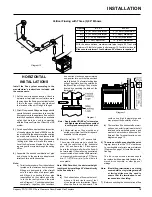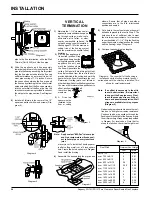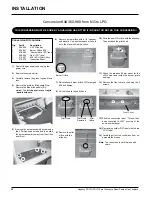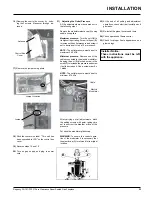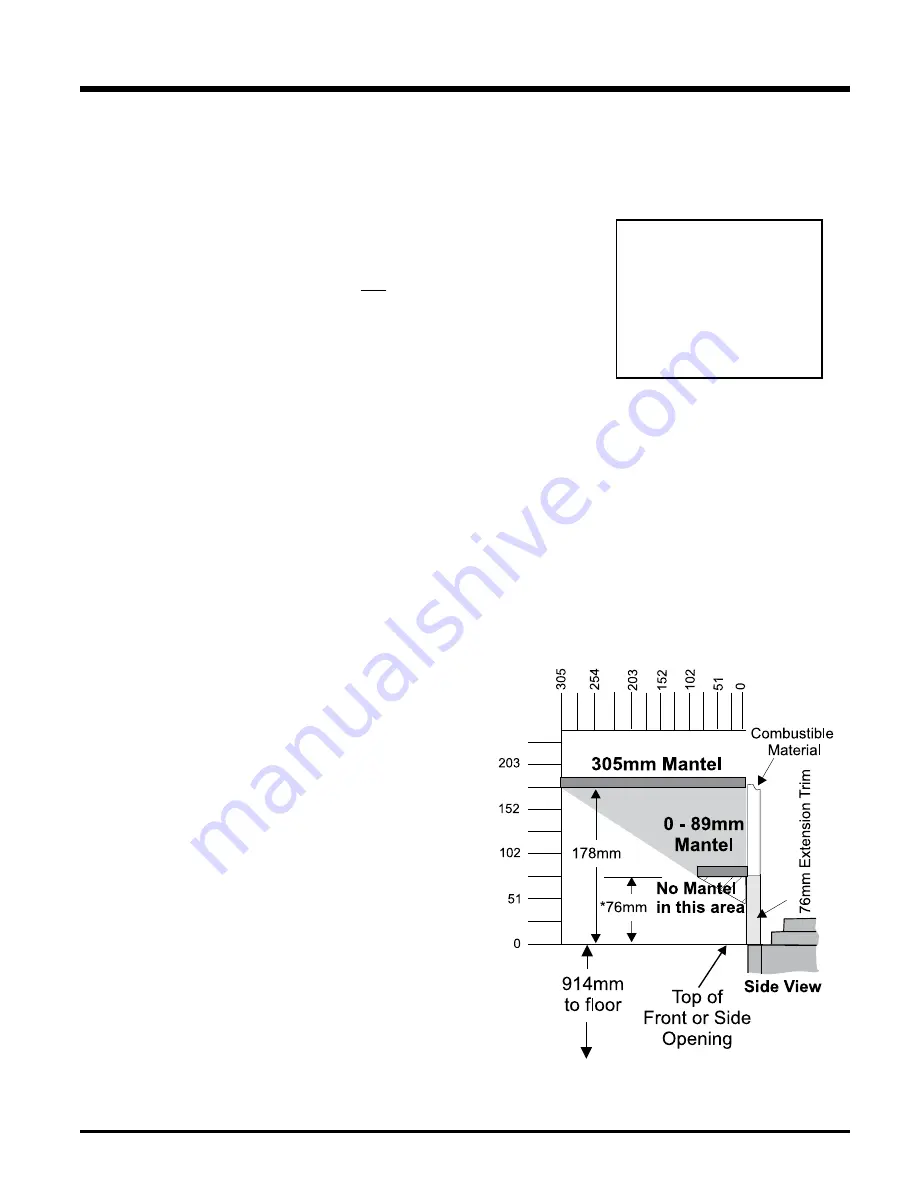
Regency PG121/PG131 Zero Clearance Room Sealed Gas Fireplace
9
INSTALLATION
COMBUSTIBLE MANTELS
CLEARANCES
The clearances listed below are Minimum distances unless otherwise stated (refer to diagrams in "Locating Your Gas Fireplace" section):
WARNING:
Fire hazard is an extreme risk
if these clearances (air space)
to combustible materials are
not adhered to. It is of greatest
importance that this fireplace
and flue system be installed
only in accordance with these
instructions.
Clearance to Combustibles from:
Back
0"
(0mm)
Side
0"
(0mm)
Floor
0"
(0mm)
CAUTION REQUIREMENTS: The top, back and sides of the fireplace are defined by
standoffs. The metal ends of the standoffs may
NOT be recessed into combustible
construction.
Determine the total thickness of the finished floor (eg. tile, carpet, slate) to allow the
finished surface to be flush with the base of the unit.
Ceiling Height from Floor
72" (1828mm)
Mantel Height from Base of Unit:
39" min. (991mm)
Horizontal Flue Clearances:
Top
2-1/2" (64mm)
Side
1-1/2" (38mm)
Bottom
1-1/2" (38mm)
Vertical Flue Clearances
1-1/4" (32mm)
Due to the extreme heat this fireplace emits, the mantel clearances
are critical.
Combustible mantel clearances from top of unit are shown
in Diagram to the right.
Note: A non-combustible mantel may be installed at a lower
height if the framing is made of metal studs covered with
a non-combustible board.
This drawing is to scale at 1:6 (one inch = 6 inches)
Mantel can be installed anywhere in shaded area or higher using this
scale.
Caution: Ensure the paint that is used on the mantel and the
facing is "heat resistant" or the paint may discolour.
* If the 3" (76mm) metal extension trim is removed it must be replaced
with a 8" (203mm) non-combustible material.
Mantel Clearances


