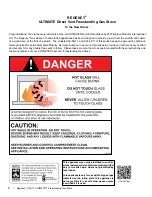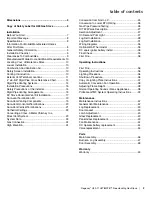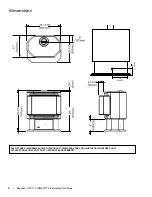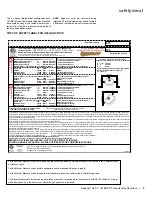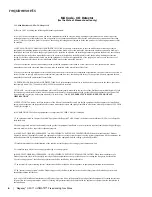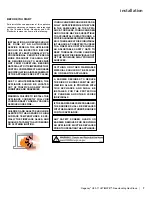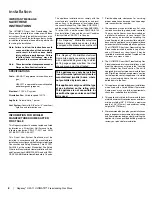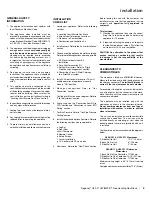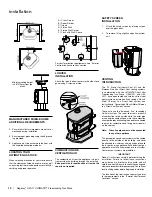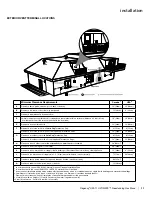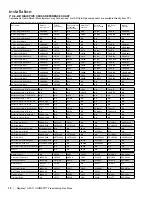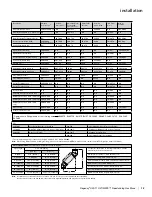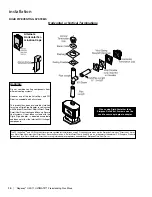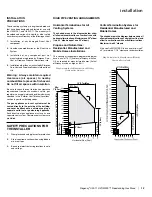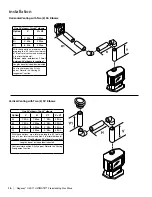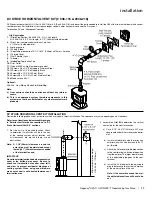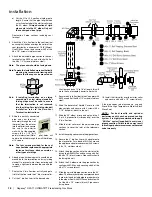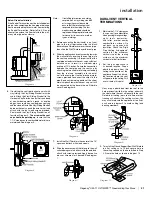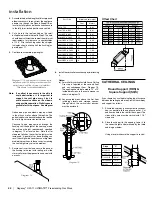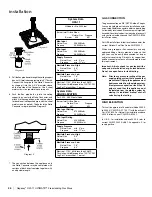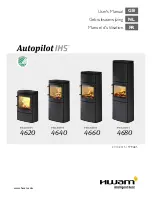
Regency
®
U39-11 ULTIMATE™ Freestanding Gas Stove
|
9
installation
INSTALLATION
CHECKLIST
1. Locate your appliance. Refer to the following
sections:
a. Locating Your Ultimate Gas Stove
b. Exterior Vent Termination Locations
c. Clearance to Combustibles
d. Combustion and Ventilation Air
2. Install Louvers. Refer to the "Louver Installation"
section.
3. Choose a venting option and install accordingly.
Refer to the following sections where applicable:
a. DV Stove Horizontal Vent Kit
Installation
b. Dura-Vent Termination Kit
c. Set Vent Restrictors. Refer to "Rigid
Pipe Venting Arrangement" section.
d. Converting a Class-A Metal Chimney
to a Direct Vent system.
4. Install 4-AA batteries into receiver. This will
enable operation of appliance manually
when in "ON" position.
5. Make gas connections. Refer to "Gas
Connection" section.
Test the pilot. Must be as per diagram. Refer to
"Pilot Adjustment" section.
6. If necessary, see the "Conversion from NG to
LPG" section and "Conversion to Lower BTU
Rating" section.
7. Test Gas Pressure. Refer to "Gas Pipe Pressure
Testing" section .
8. Install standard and optional features. Refer to
the following sections where applicable:
a. Log Set
b. Front Door
c. Wall Thermostat
d. Remote Control
e. Safety Screen
f. Louver Installation
g. 1-AA battery into DC spark box
9. Final check. Refer to the "Final Check" section.
GENERAL SAFETY
INFORMATION
1. The appliance installation must conform with
local Canadian Electrical Code.
2. The appliance when installed, must be
electrically grounded in accordance with local
codes, or in the absence of local codes with the
current National Electrical Code, ANSI/NFPA 70
or CSA C22.1 Canadian Electrical Code.
3. The appliance should be inspected for shipping
damage before use and
serviced annually by
a professional service person
. More frequent
cleaning may be required due to excessive
lint from carpeting, bedding material, etc. It
is imperative that control compartments, and
circulating air passageways of the appliance
be kept clean and free from excessive lint from
carpeting.
4. See general construction and assembly
instructions. The appliance and vent should be
enclosed when installed in or passing through a
living area, where children may come in contact
with it.
5. This appliance must be connected to the
specified vent and termination cap to the outside
of the building envelope. Never vent to another
room or inside a building. Make sure that the
vent is fitted as per the instructions starting in
"Locating Your Ultimate Gas Stove" section.
6. Inspect the venting system annually for blockage
and any signs of deterioration.
7. Venting terminals shall not be recessed into a
wall or siding.
8. Any safety glass removed for servicing must be
replaced prior to operating the appliance.
9. To prevent injury, do not allow anyone who is
unfamiliar with the operation to use the fireplace.
Before leaving this unit with the customer, the
installer must ensure that the appliance is firing
correctly and
operation fully explained to
customer
.
This includes:
1.
Clocking the appliance to ensure the correct
firing rate (rate noted on label) after burning
appliance for 15 minutes.
2.
If required, adjusting the primary air to ensure
that the flame does not carbon. First allow the
unit to burn for 15-20 min. to stabilize.
CAUTION: Any alteration to the product that
causes sooting or carboning that results
in damage is not the responsibility of the
manufacturer.
CLEARANCES TO
COMBUSTIBLES
The clearances listed are MINIMUM distances.
Measure the clearance to both the appliance and
the chimney connector.
The farthest distance is
correct if the two clearances do not coincide.
For example, if the appliance is set as indicated in
one of the figures but the connector is too close,
move the stove until the correct clearance to the
connector is obtained.
This appliance may be installed only with the
clearances as shown in the situations pictured.
Do not combine clearances from one type of
installation with another in order to achieve
closer clearances.
This unit can be installed on a solid combustible
surface like a wood floor. This unit can also be
installed directly on carpeting or vinyl when the
bottom pedestal cover plate (provided with unit)
is installed.
Use the minimum clearances shown in the diagrams
below:
U39-NG11 & U39-LP11 Clearances
A Side Wall to Unit
7-1/2" / 190 mm
B Back Wall to Unit
6" / 150 mm
E Side Wall to Unit
2" / 50 mm
U39-NG11 & U39-LP11 Reference
Dimensions
C Back Wall to Flue Centerline 11"/280 mm
D Side Wall to Flue Centerline 20-1/2"/521 mm
F Side Wall to Flue Centerline 11"/280 mm
Minimum ceiling height is 36" / 914 mm from top
of unit.
Vent pipe clearances to combustibles1-1/4” (32mm)
Summary of Contents for U39-LP11
Page 49: ...Regency U39 11 ULTIMATE Freestanding Gas Stove 49 notes ...
Page 54: ......
Page 55: ......


