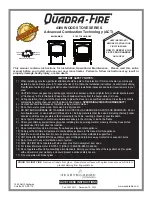
Regency U39 ULTIMATE Direct Vent Freestanding Gas Stove
25
INSTALLATION
Diagram 1
FRONT DOOR
INSTALLATION
(packaged separately)
1)
Open the two side panels.
2)
Slide the door
o n t o t h e t w o
hinge pins mak-
i n g
s u r e t h e t w o
pieces are
flush together.
See diagram 1.
3)
Close the door.
The
latch plate must be
plate slightly so the door closes easier.
4)
The latches should already be at the proper
setting. If they are too hard or too easy to
close, you may want to adjust them by
loosening the latch catch. See diagram 3.
Diagram 2
Diagram 3
5)
Remove the blue plastic protective coating
from the glass.
6)
Test the seal around the door by placing a
piece of paper between the unit and the
door, close the door and try to pull the paper
out. If it slips out easily, then the door is not
properly sealed. Tighten or loosen the latch.
See diagram 3.
Notch
E)02-45
Bracket
A)02-65
The bottom right edge of Log G)02-48 must
sit snugly against the bracket
Side View
G)02-48
E)02-45
11)
Position notch in Front Right Log G)02-48
on Log F)02-47 and push the bottom right
edge against the bracket on the burner
tray.
G)02-48
12)
Test fire to ensure proper light off (make
sure flame flows smoothly from one end of
burner to the other. If there is any flame
hesitation, check that area for any block-
age of the burner port.
F)02-47
E)02-45
A)02-65
G)02-48
D)02-46
B)02-56
C)02-44
centered around the
alignment pin. See dia-
gram 2. If the latch plate
interferes with the cor-
ner of the stove you
may want to angle the
Note:
The door latch may require ad-
justment as the door gasket mate-
rial compresses after a few fires
and after glass replacement. Turn
the latch catch inward or outward
to loosen or tighten.
Cutout
Pin
D)02-46
B)02-56
A)02-65
7)
Place the Left Top Log D)02-46 on the pin
on Log B)02-56 and on top of the cutout on
Log A)02-65.
E)02-45
C)02-44
8)
Place Front Right Log E)02-45 on the two
pins as shown.
9)
Place the lava rock in the area between the
left and right logs, leaving a space in the
middle for log (F) 02-47.
Cutout
Notch
F)02-47
E)02-45
A)02-65
10)
Place the notch in Center Log F)02-47 over
Log E)02-45 and across the cutout on Log
A)02-65.
















































