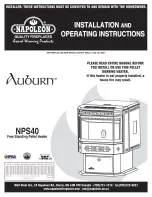
4
Regency U39 ULTIMATE Direct Vent Freestanding Gas Stove
This is a copy of the label that accompa-
nies each ULTIMATE Direct Vent Free-
standing Gas Stove. We have printed a
copy of the contents here for your review.
SAFETY LABEL
The safety label is located on the inside of
the drop down pedestal door.
Copy of Safety Label for U39 Gas Stove
NOTE:
Regency units are constantly be-
ing improved. Check the label on the unit
and if there is a difference, the label on the
unit is the correct one.
For the State of Massachusetts, installation and repair must be done by a plumber or gasfitter
licensed in the Commonwealth of Massachusetts.
For the State of Massachusetts, flexible connectors shall not exceed 36 inches in length.
For the State of Massachusetts, the appliances individual manual shut-off must be a t-handle type
valve.





































