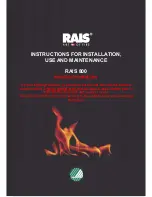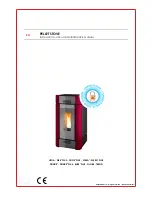
22
|
Regency
®
U39EX ULTIMATE™ Freestanding Gas Stove
installation
Description
Simpson
Direct Vent Pro®
*Selkirk
Direct Temp™
*American Metal
Products®
Amerivent Direct
*Metal-Fab™
Sure Seal
*Security
Secure- Vent®
*ICC Excel
Direct
*Olympia
Ventis DV***
Attic Insulation Shield 12"
46DVA-IS
N/A
4DAIS12
4DIS
SV4RSA
N/A
VDV-AIS04
Attic Insulation Shield
- Cold Climates 36"
N/A
N/A
4DAIS12
N/A
N/A
TM-4AS
N/A
Basic Horizontal Termination Kit (A)
46DVA-KHA
4DT-HKA
4DHTK2
4DHTKA
SV-SHK
TM4-HTK
VDV-KW04
Horizontal Termination Kit (B)
N/A
4DT-HKB
4DHTK1
4DHTKB
SV-HK
TM4-HTK
VDV-K04
Vertical Termination Kit
N/A
4DT-VKC
4DHTK
4DHTK
SV-FK
N/A
N/A
High Wind Vertical Cap
46DVA-VCH
N/A
N/A
N/A
N/A
TM-4VT
VDV-VCHW04
High Wind Horizontal Cap
N/A
N/A
N/A
N/A
N/A
TM-4DHT
N/A
Horizontal Square Termination Cap
46DVA-HC
4DT-HHC
4DHC
4DHT
SV4CHC-1
TM-4HT
VDV-HC04
Vertical Termination Cap
46DVA-VC
4DT-HVC
4DVC
4DVT
SV4CGV-1
N/A
N/A
Storm Collar
46DVA-SC
4DT-SC
4DSC
4DSC
SV4FC
TM-SC
VDV-SC04
Wall Firestop
46DVA-WFS
N/A
N/A
N/A
N/A
TM-4TR
VDV-FS04
Flashing - Flat Roof
46DVA-FF
N/A
N/A
N/A
N/A
N/A
N/A
Adjustable Flashing 0/12-6/12
46DVA-F6
4DT-ST14
4D12S
4DF
SV4STC14
TF-4FA
VDV-F0406
Adjustable Flashing 6/12-12/12
46DVA-F12
4DT-ST36
4D36S
4DF-12
SV4STC36
TF-4FB
VDV-SSO
Vinyl Siding Standoff
46DVA-VSS
4DT-VS
N/A
4DVS
SV4VS
TM-VSS
N/A
Vinyl Siding Shield Plate
N/A
4DT-VSP
N/A
N/A
SV4VS
N/A
N/A
Snorkel Termination 14”
46DVA-SNK14
N/A
N/A
N/A
N/A
TM-4ST14
N/A
Snorkel Termination 36”
N/A
N/A
N/A
N/A
N/A
TM-4ST36
N/A
FPI
946-506/P
Vent Guard (Optional) for AstroCap
946-205
Vinyl Siding Shield for Riser Vent Terminal
**510-994
Rigid Pipe Adaptor (Must use with all rigid piping)
946-208/P
Vent Guard (Optional) for Riser Vent Terminal
640-530/P
Riser Vent Terminal
946-523/P
AstroCap Horizontal Cap
946-206
Vinyl Siding Standoff for AstroCap
**The rigid pipe adaptor is not required on the C34, C34E, U39, U39E, H15, H27, H35 & RC500E.
Note: When using Metal-Fab Sure Seal Rigid Piping - please note that the Adaptor (4DDA) must be used in conjunction with FPI Rigid Pipe Adaptor (510-994).
Note: Horizontal runs of vent must be level, or have a 1/4” rise for every 1 foot of run towards the termination.
Never allow the vent to run downward - this could cause high temperatures and may present a possible fire hazard.
Offset Pipe Selection: Use this table to determine offset pipe lengths.
Pipe Length
(L)
4” x 6-5/8” Venting
For specific instructions on venting components - visit the
manufacturers website listed below.
Run (X)
Rise (Y)
0” (0mm)
4-7/8” (124mm)
13-7/8” (340mm)
Simpson Direct Vent Pro: www.duravent.com
6” (152mm)
8” (203mm)
16-1/2” (419mm)
Selkirk Direct-Temp: www.selkirkcorp.com
9” (229mm)
10-1/8” (257mm)
18-5/8” (473mm)
American Metal Products: www.americanmetalproducts.com
12” (305mm)
12-1/4” (311mm)
20-3/4” (527mm)
Metal-Fab Sure Seal: www.mtlfab.com
24” (610mm)
20-5/8” (524mm)
29-1/8” (740mm)
Security Secure Vent: www.securitychimneys.com
36” (914mm)
29” (737mm)
37-1/2” (953mm)
Industrial Chimney Company: www.icc-rsf.com
48” (1219mm)
37-7/16” (951mm)
45-15/16” (1167mm)
Olympia Ventis DV: www.olympiachimney.com
* Not available from Regency
***Olympia Ventis DV application for the following units only when using 4" x 6-5/8" vent system: B36XTE, B36XTCE, all City Series 40 models, CV72E/CB72E (power-vented
models only), G600C, G600C-1, G600EC, G800C, G800C-1, G800EC, P36, P36E, and RC500E.
Summary of Contents for Ultimate U39EX
Page 62: ...62 Regency U39EX ULTIMATE Freestanding Gas Stove warranty ...
Page 63: ......
















































