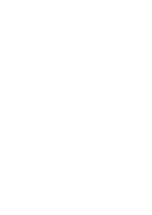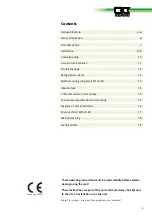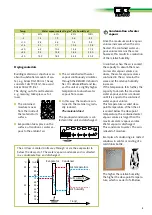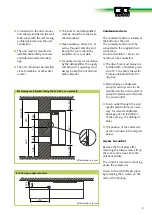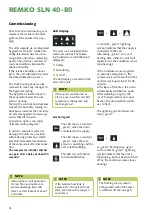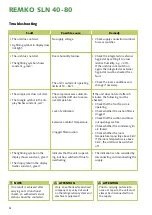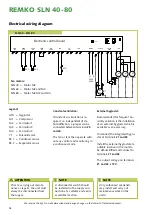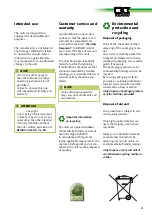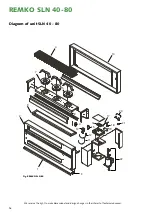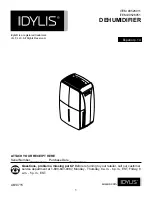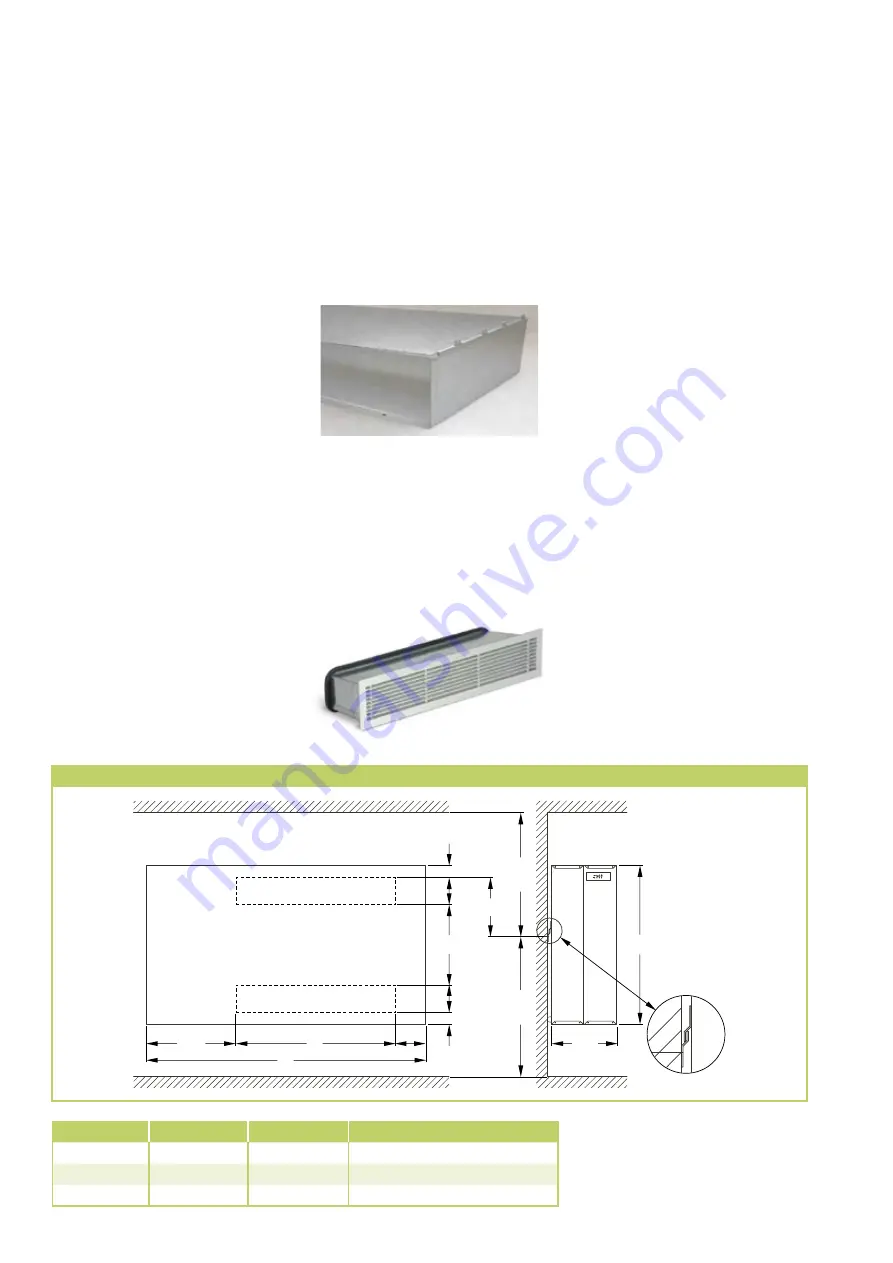
Installation
For optimal and reliable unit op-
eration, the following information
must be observed in any event:
■
Prior to installation of the units
in an adjacent room, two duct
openings must be provided in
the wall/brickwork between the
room to be dehumidified and
the installation room.
The sizes of these openings are
shown in the diagram.
■
The openings must be made in
such a way that the air in the
room to be dehumidified is able
to be sucked in unhindered
through the lower duct (with
filter) and blown out through
the upper duct.
■
For reliable operation, the speci-
fied minimum clearances from
the unit to the ceiling and to
the floor in the installation room
must be taken into account.
■
The recirculation suction filter,
grille connections and air inlet
grille must be fitted together
with the wall connection.
■
The two duct connections must
be installed in the duct open-
ings.
■
Prior to joining the duct connec-
tions, the wall connections must
be adapted to the necessary
lengths.
The maximum wall thickness is
limited to 240mm.
■
The duct section with filter in
the lower duct opening where
the air of the room to be dehu-
midified is sucked into the unit
must be fitted.
■
The unit connection with self-
sealing profile lips must be con-
nected to the duct connection
located in the wall opening from
the adjacent room side.
■
The supplied wall bracket must
be fixed to the wall in the adja-
cent room and the unit mount-
ed on the same.
Series
Dimension A Dimension B
Wall opening
SLN 40
387
887
130 x 410
SLN 60
692
1192
130 x 720
SLN 80
1232
1732
130 x 1260
All dimensions in mm
Wall mounting of units
51
51
116
116
343
min.
530
min.
600
250
677
384
A
B
116
280
8
REMKO SLN 40-80


