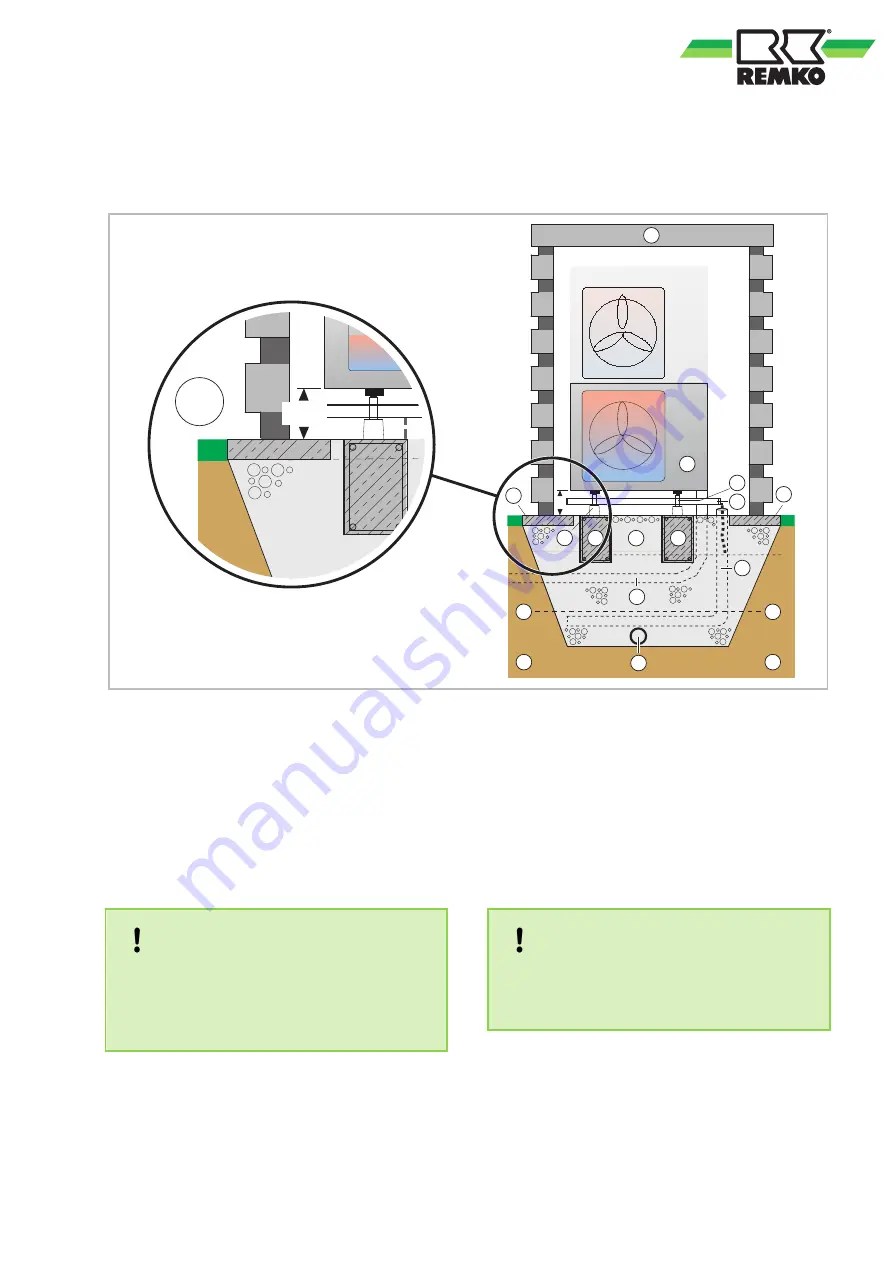
4
Setting up the outdoor unit and the noise protection hood
Strip foundations
3
2
4
8
5
5
10
6
7
9
9
11
11
1
200
12
13
13
200
A
Fig. 4: Condensate drainage, seepage of condensate and strip foundation (cross-section)
1:
Outdoor unit
2:
Feet for condensate catch pan
3:
Condensate catch pan including pan heater
4:
Floor bracket
5:
Reinforced strip foundation
HxWxD = 300x160x600 mm
6:
Gravel layer for seepage
7:
Drainage channel
8:
Conduit for refrigerant piping and electrical con-
necting line (temperature-resistant up to at least
80°C)
9:
Frost line
10: Drainage pipe
11: Soil
12: Noise protection hood
13: Solid base (e.g. concrete plates)
NOTICE!
There must be a gap of 200 mm between the
outdoor unit’s bottom edge and the hood's
bottom edge!
(see detailed illustration A)
NOTICE!
The refrigerant lines must enter the housing
from the rear, side or front with the use of the
REMKO OA2 oil separator.
17
















































