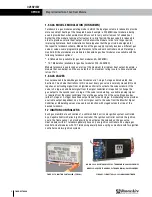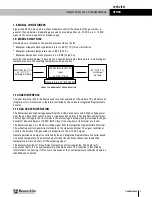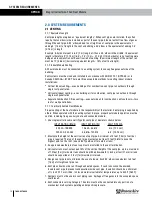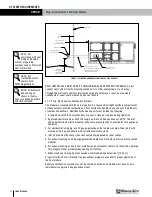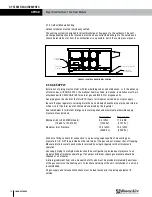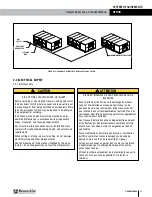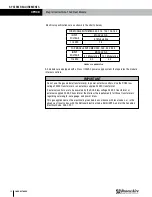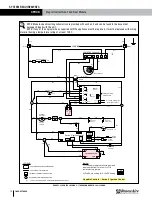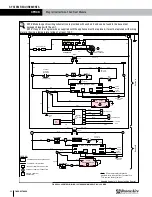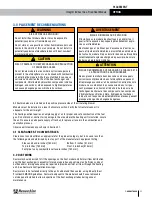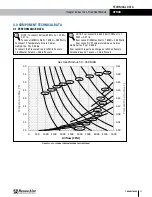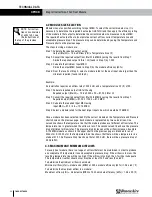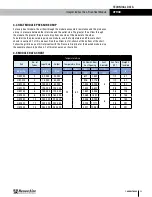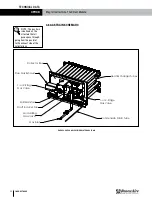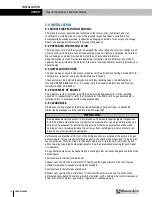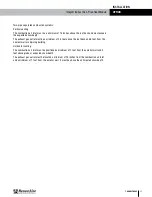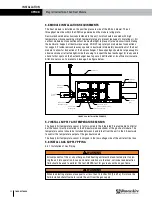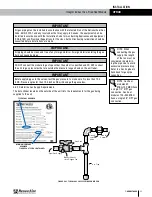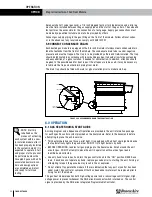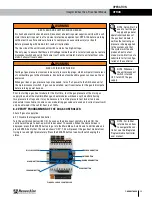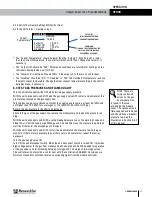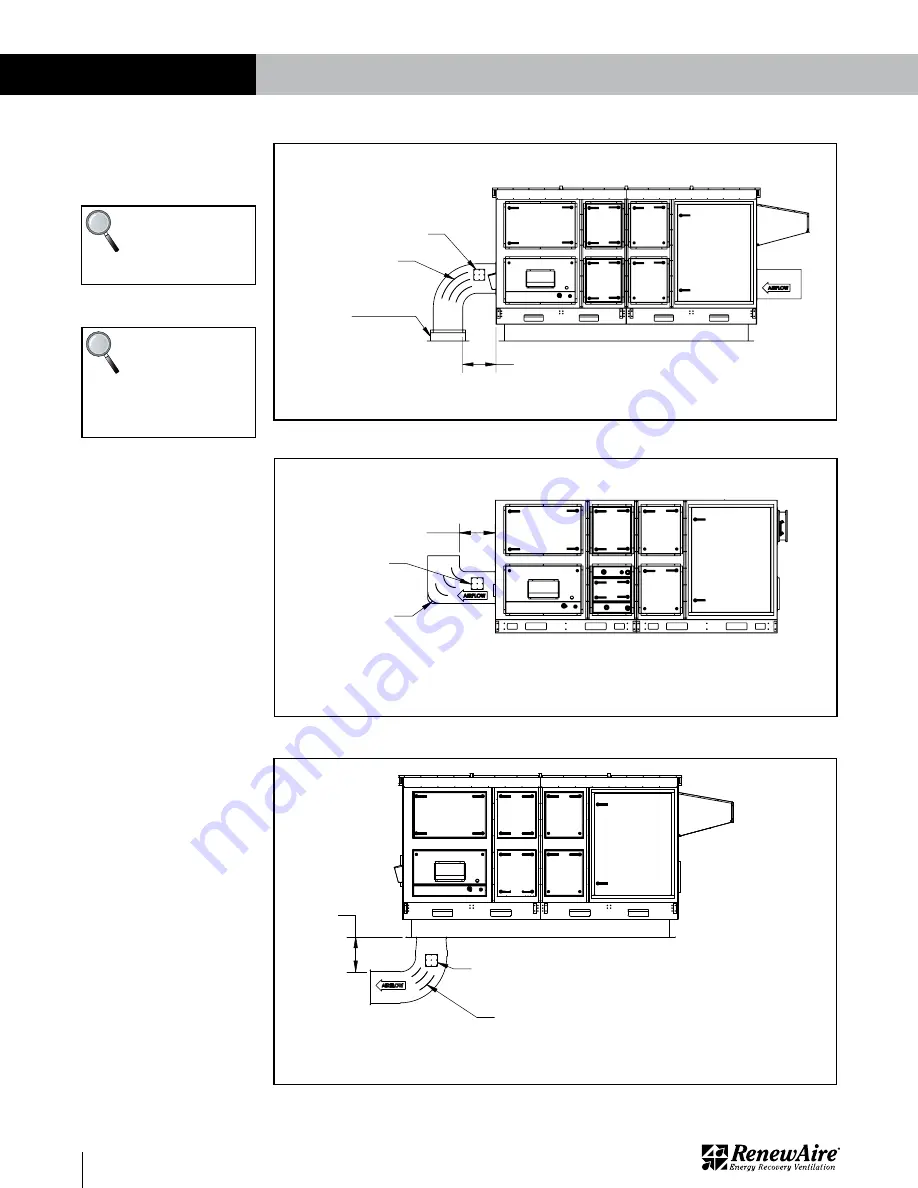
1.800.627.4499
22
Integral Indirect Gas-Fired Heat Module
OPTION
12" MIN
FRONT VIEW
TURNING VANES
SHOWN
DUCT CURB
ACCESSORY
(PROVIDED BY OTHERS)
REMOVABLE SERVICE PANEL
RenewAire LLC
SCALE:1:36
SIZE
DWG. NO.
A
MATERIAL:
FINISH:
SEE BILL OF MATERIAL
DO NOT SCALE DRAWING.
REMOVE ALL BURRS, BREAK
SHARP EDGES.
APPLICABLE STANDARDS: DIM.
AND TOL. ANSI Y14.5
UNLESS OTHERWISE SPECIFIED,
DIMENSIONS ARE IN INCHES.
TOLERANCES:
LINEAR 0.015
HOLE SIZE 0.005
ANGULARITY 3
SURFACE FINISH =
63 MICROINCH MINIMUM
DATE:
DRAWN BY:
CAH
10/29/18
DN RT GH Horiz
Ductwork OCT18
SHEET 1 OF 1
4510 Helgesen Dr.
Madison, WI 53718 USA
TEL: (608) 221-4499
FAX: (608) 221-2824
TOLL FREE: (800) 627-4499
TITLE:
CHECKED BY:
DATE:
--
--
DN-3-RTH DUCTWORK CONFIG EXAMPLE A
LEVEL DESCRIPTION OF REVISION
DATE
BY
-
-
-
-
-
SEE BILL OF MATERIAL
FIGURE 3.2.0 OUTDOOR HORIZONTAL DUCTWORK CONFIGURATION
12" MIN
FRONT VIEW
TURNING VANES
SHOWN
REMOVABLE
SERVICE
PANEL
RenewAire LLC
SCALE:1:36
SIZE
DWG. NO.
A
MATERIAL:
FINISH:
SEE BILL OF MATERIAL
DO NOT SCALE DRAWING.
REMOVE ALL BURRS, BREAK
SHARP EDGES.
APPLICABLE STANDARDS: DIM.
AND TOL. ANSI Y14.5
UNLESS OTHERWISE SPECIFIED,
DIMENSIONS ARE IN INCHES.
TOLERANCES:
LINEAR 0.015
HOLE SIZE 0.005
ANGULARITY 3
SURFACE FINISH =
63 MICROINCH MINIMUM
DATE:
DRAWN BY:
CAH
10/29/18
DN IN GH Horiz
Ductwork OCT18
SHEET 1 OF 1
4510 Helgesen Dr.
Madison, WI 53718 USA
TEL: (608) 221-4499
FAX: (608) 221-2824
TOLL FREE: (800) 627-4499
TITLE:
CHECKED BY:
DATE:
--
--
DN-3-IN GH HORIZ DUCTWORK EXAMPLE B
LEVEL DESCRIPTION OF REVISION
DATE
BY
-
-
-
-
-
SEE BILL OF MATERIAL
FIGURE 3.2.1 INDOOR HORIZONTAL DUCTWORK CONFIGURATION
BY
-
DO NOT SCALE DRAWING.
-
-
RenewAire LLC
SCALE:1:36
TITLE:
DWG. NO.
63 MICROINCH MINIMUM
LEVEL
-
DESCRIPTION OF REVISION
SHARP EDGES.
DATE:
Ductwork FEB19
AND TOL. ANSI Y14.5
A
REMOVE ALL BURRS, BREAK
DRAWN BY:
--
DATE
APPLICABLE STANDARDS: DIM.
CHECKED BY:
DN RT GH Vert
-
DN-3-RT VERT DUCTWORK EXAMPLE C
CAH
SIZE
3
FINISH:
--
TOLL FREE: (800) 627-4499
SEE BILL OF MATERIAL
MATERIAL:
DATE:
SHEET 1 OF 1
SURFACE FINISH =
10/29/18
UNLESS OTHERWISE SPECIFIED,
DIMENSIONS ARE IN INCHES.
TOLERANCES:
LINEAR 0.015
HOLE SIZE 0.005
ANGULARITY
4510 Helgesen Dr.
Madison, WI 53718 USA
TEL: (608) 221-4499
FAX: (608) 221-2824
SEE BILL OF MATERIAL
SHOWN
TURNING VANES
FRONT VIEW
REMOVABLE
SERVICE
PANEL
12"
MIN
FIGURE 3.2.2 OUTDOOR VERTICAL DUCTWORK CONFIGURATION
NOTE: All duct
installations must
conform to SMACNA
guidelines.
NOTE: All duct
layouts depicted
in this manual are
suggested and may be
modified to accommodate
field conditions.
PLACEMENT

