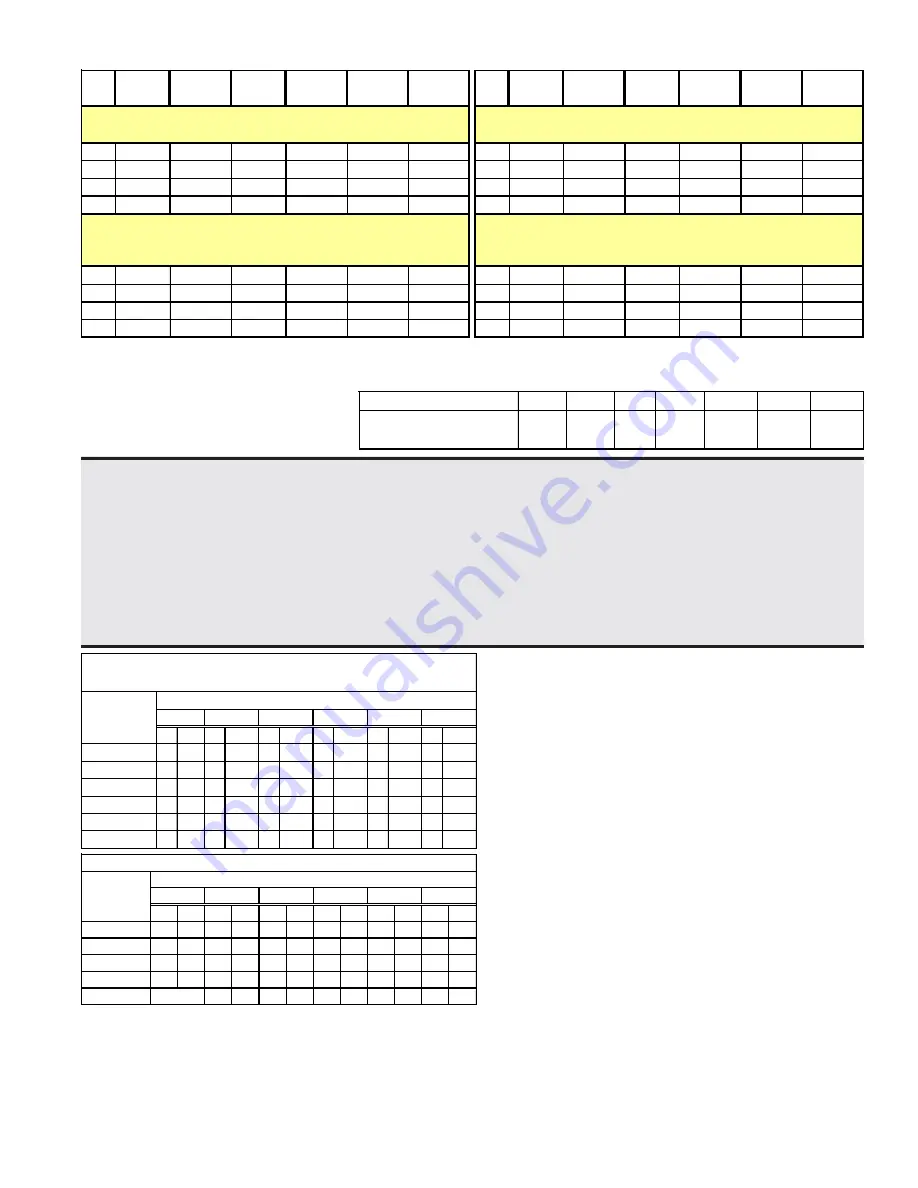
Form I-XE/CRGB/RPB, Mfg No. 131782 Rev 4, Page 11
Roof Curb Dimensions (mm)
8. Venting
8A. Gravity-Vented
Indoor Models
XE/HXE
DANGER: Failure to provide proper venting could result in death, serious injury, and/or property damage. This
furnace must be installed with a vent connection and proper vent to the outside of the building. Install vent in
accordance with Part 7, Venting of Equipment, of the National Fuel Gas Code, ANSI Z223.1 (latest edition) or
applicable provision of national, state or local codes. A Canadian installation must be in accordance with the
CSA B149.1 and B149.2, Installation Code for Gas Burning Appliances and Equipment, and applicable local
codes. Also, follow venting recommendations listed below.
Safe operation of any gravity-vented gas-fired equipment requires a properly operating vent system, correct
provision for combustion air (See Paragraph 6), and regular maintenance and inspection. See Hazard Levels,
page 2.
Venting Requirements - Indoor Models
1.
Provide a minimum clearance of 18" (457mm) between the drafthood
relief opening and any obstruction. Do not expose the relief opening to
wind drafts from any source such as from an overhead door or adjacent
air handling equipment.
2.
The unit is equipped with a built-in draft diverter, consequently an
external draft diverter
MUST NOT
be installed in the vent connector or
**, *** See Notes under chart on the bottom of previous page.
Model Size
75
100
125 150, 175 200, 225 250, 300 350, 400
Flue Collar
Diameter/Configuration
5"
Round
6"
Round
7"
Oval
8"
Oval
8"
Round
10"
Oval
12"
Oval
Furnaces have
the following
vent outlet sizes:
any internal alterations made. Do not install a manual damper or
other fixed restriction in the vent connector.
3.
Vent pipe should be a minimum of 26-gauge galvanized steel or
other noncorrosive material. Double-wall, Type B vent is recom-
mended. Where it is necessary to run the vent pipe through an
exterior wall of combustible materials, a suitable thimble must be
used. The vent pipe shall have a clearance of at least six inches
(152mm) from combustible materials, or as is specified by the
double-wall vent pipe manufacturer.
4.
The horizontal vent pipe run should have a uniform rise of at
least 1/4" per foot (6.3mm per 305mm) of horizontal run in the
direction of discharge. The length of the lateral run must not
exceed lengths in the vent tables of the National Fuel Gas Code or
the Canadian Installation Code for Gas Burning Appliances. See
TABLES 1 and 2
on the right.
5.
Lateral runs should be supported every six feet (1.8M) using a
non-combustible material, such as strap steel or chain. Do not
rely on the drafthood or heater for support of either horizontal or
vertical vent pipe.
6.
Vent connectors serving Category I heaters (heater with non-
positive vent pressure and with a vent gas temperature at least
140°F above its dewpoint) shall not be connected into any por-
tion of a mechanical draft system operating under positive pres-
sure.
7.
Where it is necessary to use a long run of vent pipe, or where the
vent pipe is exposed to cold air, condensation within the pipe
may occur. There are two ways to overcome or eliminate this
problem.
(a)
Prevent condensation by insulating the pipe so that the tem-
perature of the flue products never drops below 250°F.
TABLE 1 - Maximum Horizontal Run for Double-Wall Type B
Connector and Double-Wall Type B Vent
Vent Diameter
ft
M
ft
M
ft
M
ft
M
ft
M
ft
M
6' (1.8M)
6
1.8
6
1.8
6
1.8
6
1.8
6
1.8
6
1.8
8' (2.4M)
8
2.4
8
2.4
16
4.9
16
4.9
16
4.9
16
4.9
10' (3.0M)
10 3.0 16
4.9
20
6.1
20
6.1
20
6.1
20
6.1
15' (4.6M)
16 4.9 16
4.9
30
9.1
30
9.1
30
9.1
30
9.1
20' (6.1M)
20 6.1 30
9.1
30
9.1
30
9.1
30
9.1
30
9.1
30' (9.1M)
20 6.1 40 12.2 40 12.2 40 12.2 40 12.2 40 12.2
10"
12"
Vertical
Height of
Vent
5"
6"
7"
8"
TABLE 2 - Maximum Horizontal Run for Single-Wall Metal Pipe
Vent Diameter
ft
M
ft
M
ft
M
ft
M
ft
M
ft
M
6' (1.8M)
2
0.6
2
0.6
2
0.6
2
0.6
2
0.6
2
0.6
8' (2.4M)
5
1.5
5
1.5
10
3.0
10
3.0
10
3.0
10
3.0
10' (3.0M)
5
1.5
10
3.0
15
4.6
15
4.6
15
4.6
15
4.6
15' (4.6M)
5
1.5
10
3.0
15
4.6
20
6.1
20
6.1
20
6.1
20' (6.1M)
N.R.
10
3.0
15
4.6
20
6.1
20
6.1
20
6.1
10"
12"
Vertical
Height of
Vent
5"
6"
7"
8"
S ize
75, 100,
125
150, 175
200, 225
250, 300
350
400
S ize
75, 100,
125
150, 175
200, 225
250, 300
350
400
A
1540
1540
1540
1540
1540
1540
A
2499
2638
2778
2988
3128
3267
B
618
757
897
1106
1246
1384
B
618
757
897
1106
1246
1384
C
**
1446
1446
1446
1446
1446
1446
C
**
2403
2543
2683
2893
3033
3173
D
**
522
662
802
1011
1151
1291
D
**
522
662
802
1011
1151
1291
A
2148
2148
2148
2148
2148
2148
A
3108
3248
3388
3598
3738
3877
B
618
757
897
1106
1246
1384
B
618
757
897
1106
1246
1384
C
**
2053
2053
2053
2053
2053
2053
C
**
3013
3153
3292
3503
3643
3759
D
**
522
662
802
1011
1151
1291
D
**
522
662
802
1011
1151
1291
Option CJ4 - Roof Curb for (H)CRGB and (H)RPB with Field-
Installed*** Cooling Coil Cabinet Option AU2 or AU3
Option CJ5 - Roof Curb for (H)CRGB and (H)RPB with Field-
Installed*** Cooling Cabinet and Downturn Plenum Option AU11,
AU12, AU13, or AU14
Option CJ2 - Roof Curb for (H)CRGB and (H)RPB with Factory-
Installed Downturn Plenum Option AQ5 or AQ8
Option CJ1 - Roof Curb for (H)CRGB and (H)RPB












































