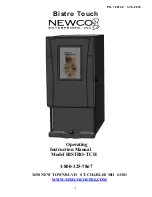
14
4.
In
sta
lla
tio
n
In
str
uc
tio
ns
4.1 Planning Work
Materials provided by REZNOR
• EFMA floor heating system roll
• Installation instructions
• Electrical panel label
• Floor temperature sensor
Material required
• Temperature control with GFCI (available at REZNOR)
• Cable check tester (available at REZNOR)
• Stapler
• Protective glasses
• Measuring tape
• Broom
• Mop and bucket
• Felt marker
• Tape
• Hot glue gun
• Wood chisel
• Hammer
• Multimeter and megohmeter
• Electrician tools
• Electrical tape
For installation over a concrete slab, add the following:
• Spray adhesive
• Concrete chisel
Room Layout and Corresponding EFMA Product
• Create a room layout plan to scale (for maximum accuracy, use the REZNOR form
designed for this purpose);
• Identify all stationary elements (toilet, bath, shower, counters, drawers, and
permanent furnishings) and never install the heating cable under these stationary
elements (
Fig. 4.1);
• Determine thermostat or temperature control location;
• Note room dimensions;
• Determine cold lead location;
• Calculate the heating area in square feet (sq. ft.);
• Select the EFMA product from Table 2.1 to cover 80% of the surface, or subtract a
mimimum of 50 mm (2”) around walls and stationary elements.













































