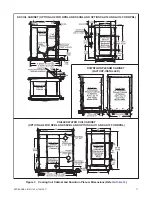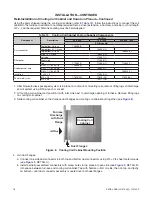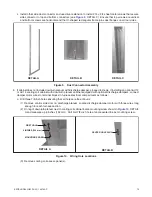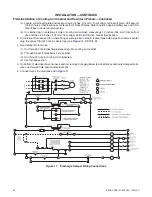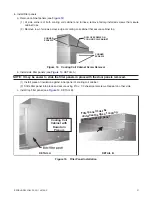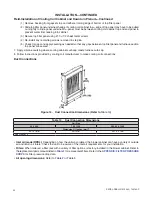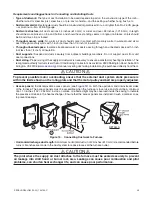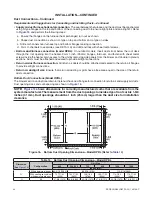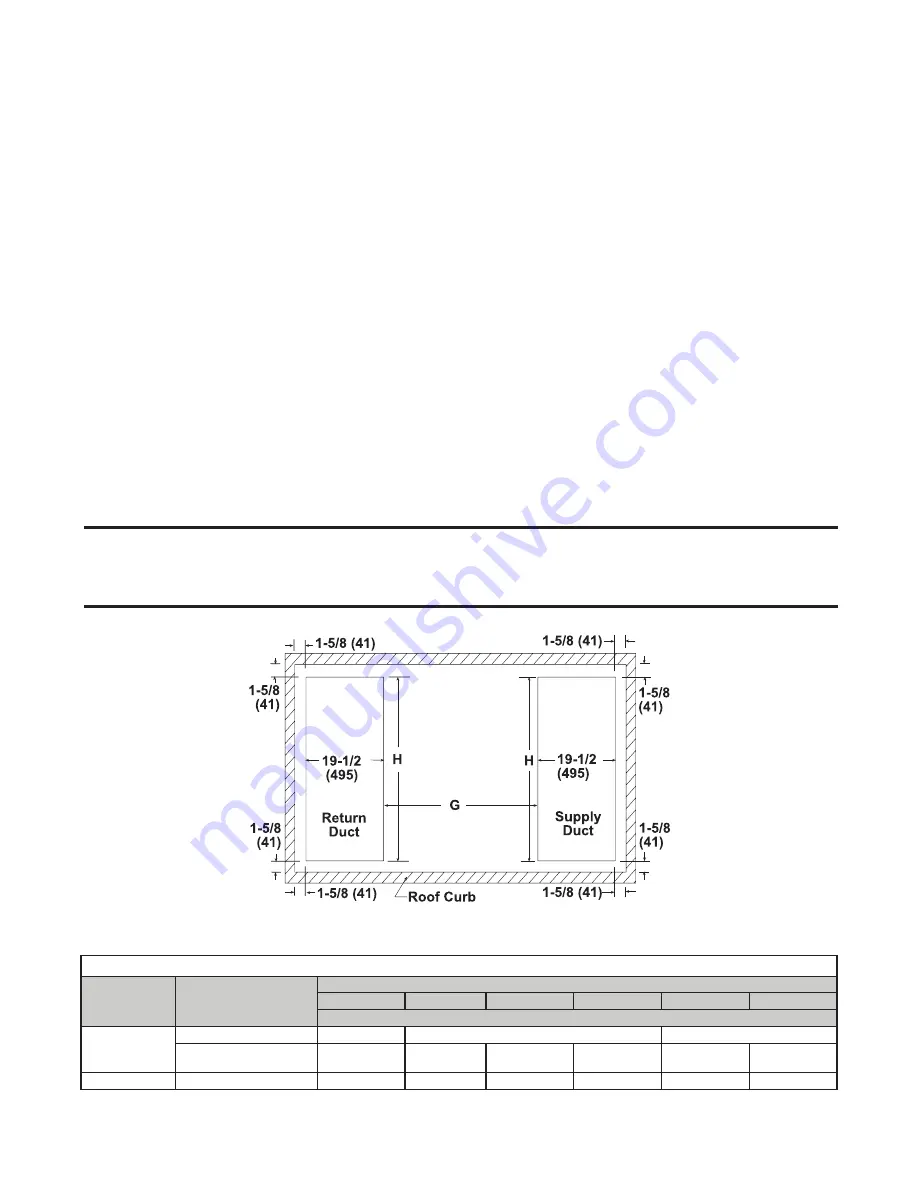
24
SSCBL-RPBL-IOM (10-22) 149159-C
INSTALLATION—CONTINUED
Duct Connections—Continued
Requirements and Suggestions for Connecting and Installing Ducts—Continued
• Supply air duct/furnace horizontal connection:
The seal between the furnace and the duct must be mechanical
using U-type flanges on the top and bottom of the connecting duct to to ensure tight joints and an airtight fit . Refer
to
and perform the following steps:
a . Ensure that flanges on the furnace (heat exchanger) turn out as shown .
b . Shape duct connection as shown: U-type on top and bottom and L-type on sides .
c . Slide U-channels over furnace top and bottom flanges making connection .
d . Form U-channels to seal sides (see DETAIL A) and drill and lock with sheet metal screws .
• Bottom duct/furnace connection (model RPBL):
On outdoor models, insert ducts from below the roof deck
through the roof opening into the heater . Form 1-inch (25-mm) flanges, fold over, and fasten with sheet metal
screws inside the heater . Gain access to the unit by removing side panels from the blower and downturn plenum
sections . Ducts must be attached and sealed to provide airtight connections .
• Return air duct/furnace connection:
All return air ducts should be attached and sealed to the return air flanges
to provide airtight connections .
• Return air duct/grill size:
Ensure that return air ducting or grills have a free area equal to the size of the return
duct connection .
Bottom Duct Connections (Model RPBL)
The blower section and optional downturn plenum have duct flanges for connection to return air and supply air ducts .
Duct opening sizes and curb spacing are shown in
NOTE:
shows dimensions for currently-manufactured curbs that are available from the
system manufacturer. The measurement from the duct openings to inside edge of roof curb is 1-5/8
inches (41 mm). Duct openings should be 1 inch (25 mm) larger than the duct size for installation
clearance.
Figure 16. Bottom Duct Opening Dimensions—Model RPBL (Refer to
)
Table 15. Bottom Duct Opening Dimensions—Model RPBL
Dimension
(See
)
Configuration
Unit Size
400
500, 600
700
800
1050
1200
Inches (mm)
G
With downturn plenum
60-5/16 (1532)
86-5/16 (2192)
112-5/16 (2853)
With cooling coil cabinet
with downturn plenum
127-17/32
(3239)
142-17/32
(3620)
148-1/32
(3760)
153-17/32
(3900)
174-1/32
(4420)
179-17/32
(4560)
H
All
47-5/8 (1210)
36-5/8 (930)
42-1/8 (1070)
47-5/8 (1210)
42-1/8 (1070)
47-5/8 (1210)








