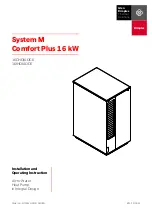
1104UESAGBEN, page 12/31
Condensate drain traps :
Two condensate drain traps are required.
Figure 6 illustrates the trap in the drain attached to the heater and lists the minimum
required leg dimensions for that trap.
Figure 7 illustrates the
fl
ue exhaust pipe drain trap and shows the minimum dimen-
sions for the trap.
IMPORTANT : The most important part of fabricating and assembling the
traps is the length of the individual legs of the traps. If the pipes are not
installed as illustrated, it could prevent proper drainage of the condensate
and possibly permit
fl
ue gas to enter the building. The length difference is
also what provided a ‘water seal’ that prevents leakage of
fl
ue gas into the
sanitary drain.) The two traps may be drained into a common pipe that is
connected to the sanitary drain.
Downstream from the traps the condensate drains may be joined and both must be
connected to a sanitary drain within the building. Check codes to be certain that this
is permitted (condensate from the heater has about the acidity of soda pop and is
not harmful to a sanitary drain). UESA heaters will produce condensate depending
on size and gas type (see table 6).
A condensate disposal system that relies on gravity should be satisfactory for most
installations since unit heaters are normally installed several feet above the
fl
oor.
If a gravity system is not possible, a condensate pump must be installed. There
are a number of commercially available pumps made for this purpose. If using a
condensate pump, follow the pump manufacturer’s installation recommendations.
REMARK
Fill both drain taps with
clean water before com-
missioning the unit!
Figure 6
The orientation of the piping is not critical and may be arranged to suit the in-
stallation. Unions are recommended to permit maintenance of the drains and
to facilitate service of the heater. A union is shown in both of the traps and a
third union is recommended in the drain pipe.
During installation,
fi
ll the traps with water until they are completely
fi
lled.
Minimum dimensions
A = minimum 80mm
B = A + at least 50mm (min. 130mm)













































