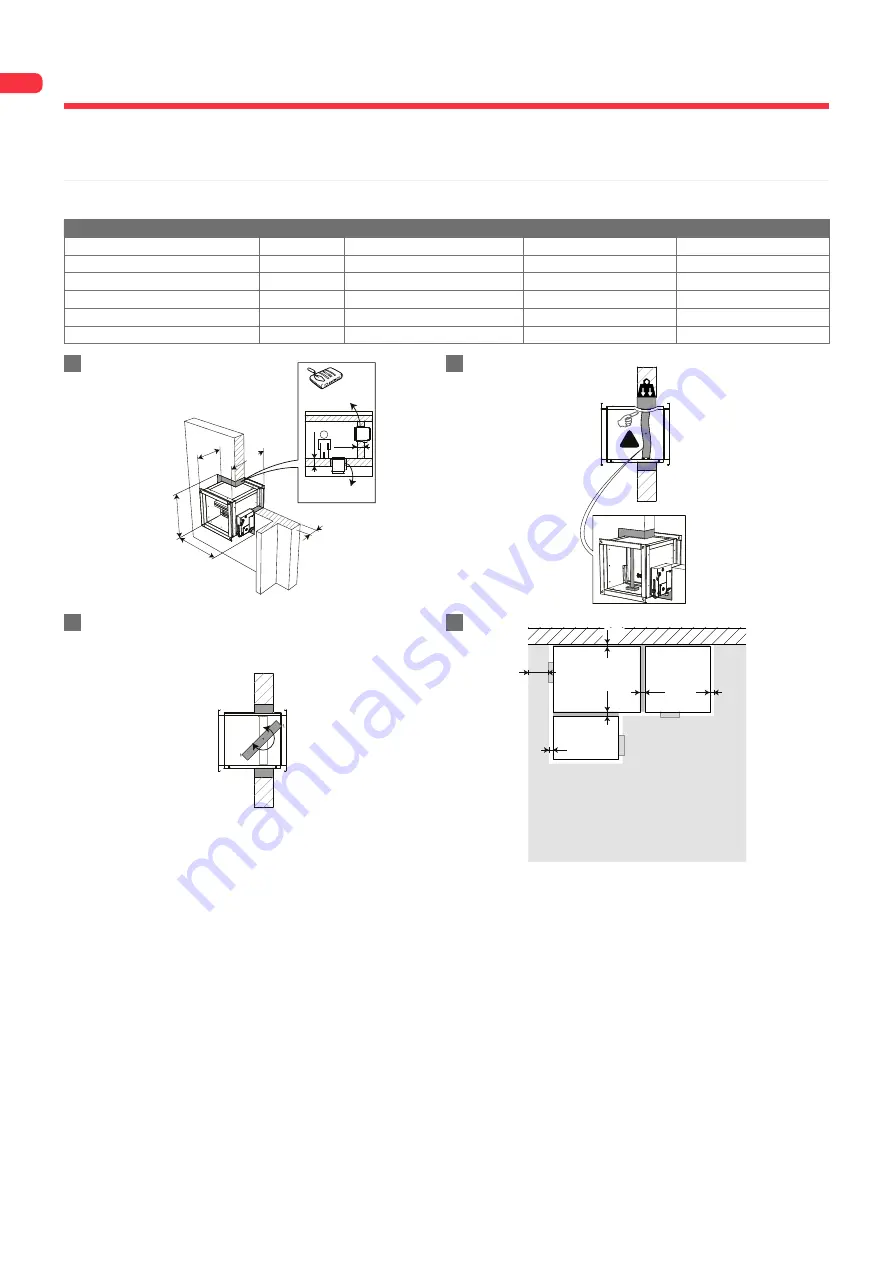
16
Installation
Installation in rigid wall and floor
The product was tested and approved in:
Range
Wall type
Sealing
Classification
200x200 mm ≤ CU2 ≤ 1500x1000 mm
Rigid wall
Aerated concrete ≥ 100 mm
Gypsum
EI 120 (v
e
i
n
o) S - (500 Pa)
200x200 mm ≤ CU2 ≤ 1500x1000 mm
Rigid floor
Aerated concrete ≥ 100 mm
Mortar
EI 120 (h
o
i
n
o) S - (500 Pa)
200x200 mm ≤ CU2 ≤ 1200x800 mm
Rigid wall
Aerated concrete ≥ 100 mm
Mortar
EI 120 (v
e
i
n
o) S - (500 Pa)
1200x800 mm <CU2 ≤ 1500x1000 mm
Rigid wall
Aerated concrete ≥ 100 mm
Mortar / Gypsum
EI 60 (v
e
i
n
o) S - (500 Pa)
1200x800 mm <CU2 ≤ 1500x800 mm
Rigid wall
Aerated concrete ≥ 100 mm
Mortar
EI 90 (v
e
i
n
o) S - (300 Pa)
1200x800 mm <CU2 ≤ 1500x1000 mm
Rigid wall
Aerated concrete ≥ 100 mm
Mortar / Gypsum
E 120 (v
e
i
n
o) S - (500 Pa)
400
240
≥100
≥100
≥100
≥Hn+100
≥Wn+100
Plaster /
Mortar
Mortar
!
TEST!
≥ 50
≥
50
≥ 25
50
50
≥ 200
4. The dampers can be installed at a minimum distance from an
adjacent floor/ceiling (≥ 25 mm), from an adjacent wall or from
another damper (≥ 50 mm).
1
2
3
4































