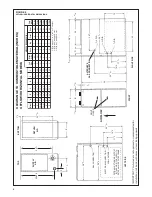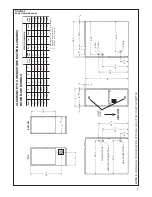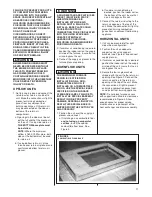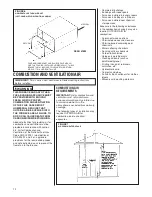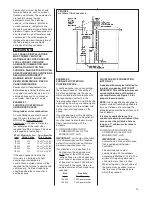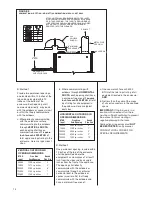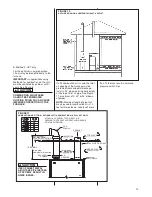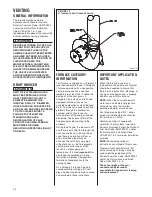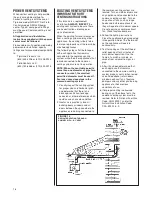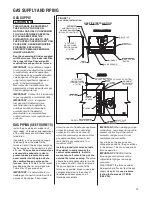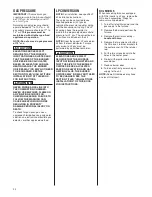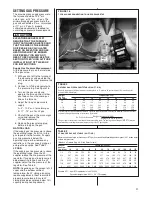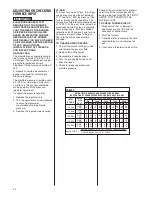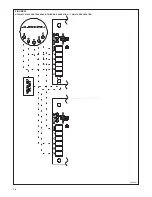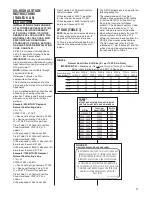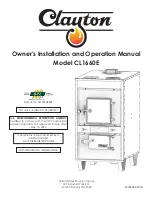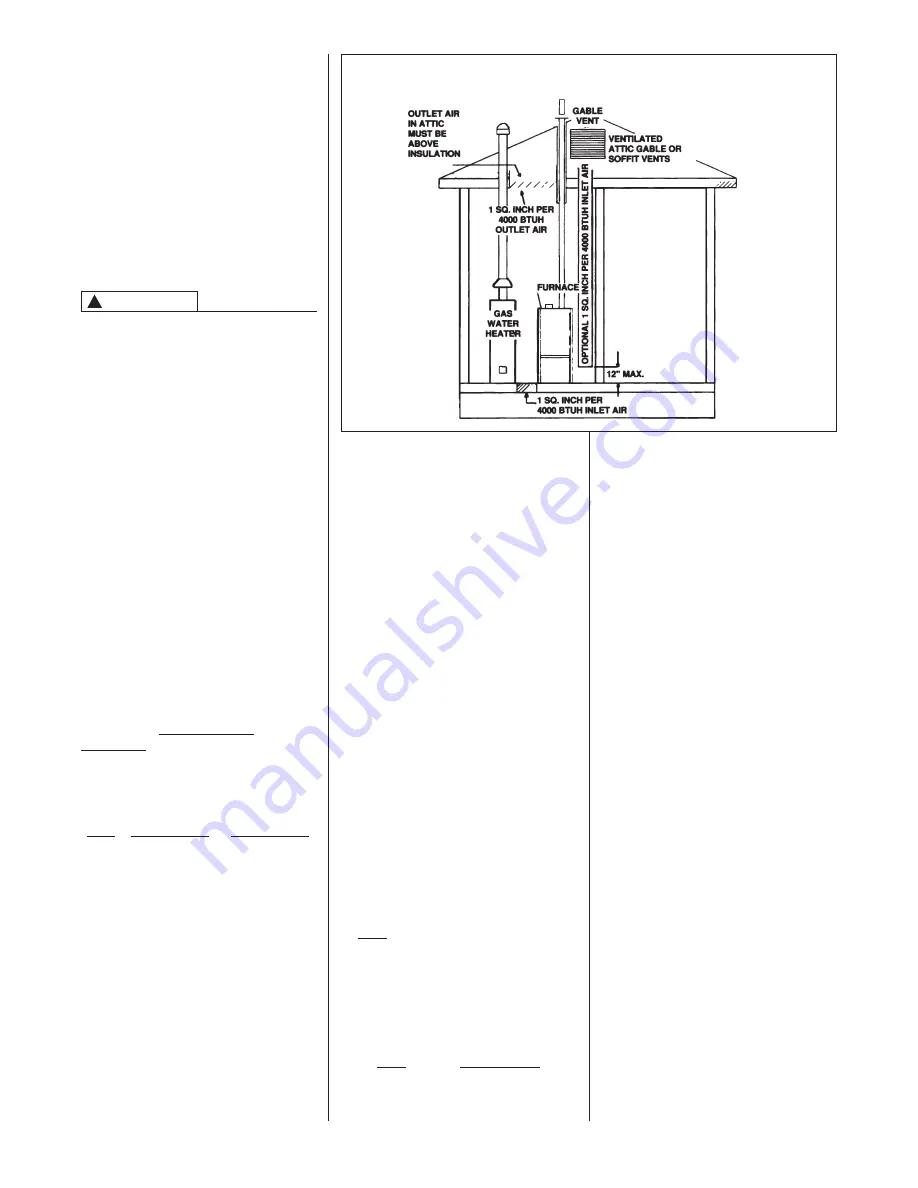
13
Combustion air must be free of acid
forming chemicals; such as sulphur,
fluorine and chlorine. These elements
are found in aerosol sprays,
detergents, bleaches, cleaning
solvents, air fresheners, paint and
varnish removers, refrigerants and
many other commercial and household
products. Vapors from these products
when burned in a gas flame form acid
compounds. The acid compounds
increase the dew point temperature of
the flue products and are highly
corrosive after they condense.
ALL FURNACE INSTALLATIONS
MUST COMPLY WITH THE
NATIONAL FUEL GAS CODE AND
LOCAL CODES TO PROVIDE
ADEQUATE COMBUSTION AND
VENTILATION AIR FOR THE
FURNACE. FAILURE TO DO SO CAN
CREATE HAZARDOUS CONDITIONS
RESULTING IN PROPERTY
DAMAGE, BODILY INJURY OR
DEATH FROM SMOKE, FIRE OR
CARBON MONOXIDE.
Combustion air requirements are
determined by whether the furnace is
in an open (unconfined) area or in a
confined space such as a closet or
small room. See Figures 7 and 8.
EXAMPLE 1.
FURNACE LOCATED IN AN
UNCONFINED SPACE
Using indoor air for combustion.
An unconfined space must have at
least 50 cubic feet for each 1,000
BTUH of the total input for all
appliances in the space. Here are a
few examples of the room sizes
required for different inputs. The sizes
are based on 8 foot ceilings.
BTUH
Minimum Sq. Feet
Typical Room Size
Input
With 8' Ceiling
With 8' Ceiling
50,000
312
14
*
x24
*
or 18
*
x18
*
75,000
469
15
*
x31
*
or 20
*
x24
*
100,000
625
20
*
x31
*
or 25
*
x25
*
125,000
833
23
*
x34
*
or 26
*
x30
*
150,000
938
25
*
x38
*
or 30
*
x31
*
If the open space containing the
furnace is in a building with tight
construction (contemporary
construction), outside air may still be
required for the furnace to operate and
vent properly. Outside air openings
should be sized the same as for a
confined space.
FIGURE 8
AIR FROM ATTIC/CRAWL SPACE
EXAMPLE 2.
FURNACE LOCATED IN A
CONFINED SPACE
A confined space (any space smaller
than shown above as “unconfined”)
must have openings into the space
which are located in accordance with
the requirements set forth in the
following subsections A and B. Size the
openings by how they are connected to
the heated area or to the outside, and
by the input of all appliances in the
space.
If confined space is within a building
with tight construction, combustion air
must be taken from outdoors or area
freely communicating with the
outdoors.
A. USING INDOOR AIR FOR
COMBUSTION, ALL OF THE
MODELS (GPT, GLT)
IMPORTANT
:
Air should not be taken
from a heated space with a fireplace,
exhaust fan or other device that may
produce a negative pressure.
If combustion air is taken from the
heated area, the openings must
each have at least 100 square
inches of free area. Each opening
must have at least one square inch
of free area for each 1,000 Btuh of
total input in the space. Here are
some examples of typical openings
required.
Btuh
Free Area
Input
Each Opening
100,000
100 Square Inches
150,000
150 Square Inches
AIR INTAKE PIPE CONNECTION
(GPT ONLY)
A double-elbow may be installed to
top inlet air opening, BUT IS NOT
REQUIRED. This will help to prevent
accidental blockage of the intake
opening. Reference Figure 10 for
proper elbow diameter.
NOTE:
Inlet is specifically designed to
prevent material from being pulled into
furnace. If elbows are not used, the
intake opening must be kept clean and
free of debris.
It is also acceptable to run the
condensate drain (or refrigerant) line
access over the air intake hole as
long as a 1" minimum clearance is
maintained.
B. USING OUTDOOR AIR FOR
COMBUSTION, ALL OF THE
MODELS (GPT, GLT)
IMPORTANT
:
Never take
combustion air from an attic space
that is equipped with power
ventilation.
The confined space must
communicate with the outdoors
according to Methods 1 and 2. The
minimum air opening dimension
shall not be less than 3 inches.
When using ducts, they shall be of
the same cross-sectional area as
the free area of the openings to
which they connect.
WARNING
!








