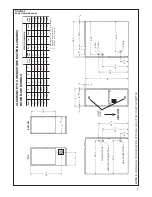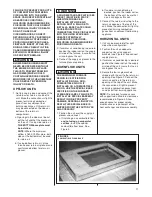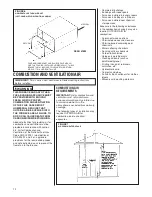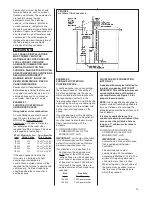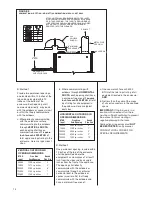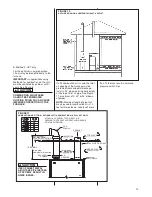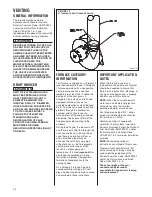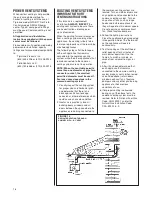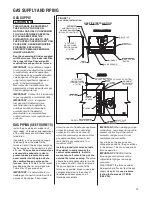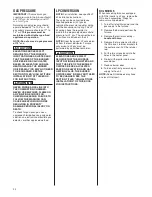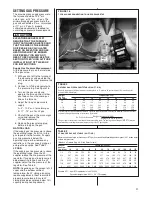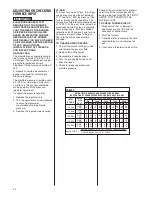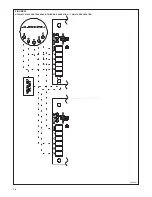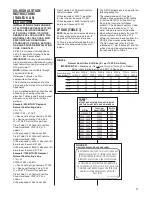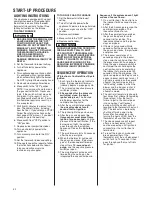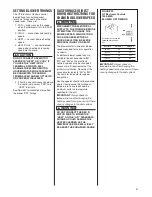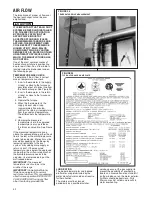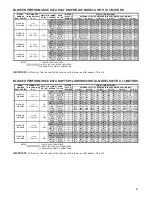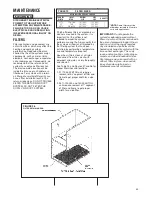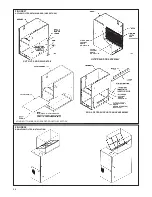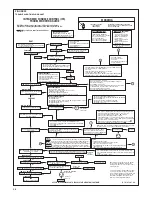
23
TURN OFF ELECTRIC POWER AT
THE FUSE BOX OR SERVICE PANEL
BEFORE MAKING ANY
ELECTRICAL CONNECTIONS.
ALSO, THE GROUND CONNECTION
MUST BE COMPLETED BEFORE
MAKING LINE VOLTAGE
CONNECTIONS. FAILURE TO DO
SO CAN RESULT IN ELECTRICAL
SHOCK, SEVERE PERSONAL
INJURY OR DEATH.
IMPORTANT:
The furnace must be
installed so that the electrical
components are protected from water
due to improper flue installation or
evaporator condensate drain run-off,
etc.
ELECTRICAL CONNECTIONS
THE CABINET MUST BE
PERMANENTLY GROUNDED. A
GROUND SCREW IS PROVIDED IN
THE JUNCTION BOX FOR THIS
PURPOSE. FAILURE TO DO SO CAN
RESULT IN FIRE, ELECTRICAL
SHOCK, PERSONAL INJURY OR
DEATH.
The electrical supply requirements are
listed on the furnace rating plate.
Use a separate fused branch electrical
circuit containing a properly sized fuse
or circuit breaker. Run this circuit
directly from the main switch box to an
electrical disconnect which must be
readily accessible and located within
sight of the furnace. Connect from the
disconnect to the junction box on the
left side of the furnace, inside the
control compartment. See appropriate
wiring diagram.
NOTE:
The electrical junction box
inside the furnace control compartment
may be relocated to the right side if
necessary. A knockout is provided.
NOTE:
L1 (hot) and neutral polarity
must be observed when making field
connections to the furnace. The
ignition control on electric ignition
models will not sense flame if L1 and
neutral are reversed.
Installation of the electric supply line
should be in accordance with the
National Electric Code ANSI/NFPA No.
70, latest edition, or Canadian
Electrical Code Part 1 - CSA Standard
C22.1 and local building codes.
This can be obtained from:
National Fire Protection Association
Batterymarch Park
Quincy, MA 02269
Canadian Standards Association
178 Rexdale Blvd.
Etobicoke (Toronto), Ontario
Canada M9W, 1R3
WARNING
!
WARNING
!
ELECTRICAL WIRING
drafts, concealed hot or cold water
pipes, lighting fixtures, radiation from
fireplace, rays of sun, lamps, television,
radios or air streams from registers.
Refer to the instructions packed with
the thermostat for best anticipator
adjustment or selection or see below.
HEAT ANTICIPATOR SETTINGS
For adjusting the thermostat heat
anticipator setting; (a) add the current
draw of the various components in the
system or (b) using jumper wire,
measure the current flow between the
R and W thermostat circuits. Set the
thermostat heat anticipator according
to the current flow measured.
The room thermostat must be
compatible with the integrated furnace
control on the furnace. Generally, all
thermostats that are not of the “current
robbing” type are compatible with the
integrated furnace control used.
NOTE:
An isolation relay (part number
42-25104-01) may assist with “current
robbing” type thermostat compatibility
problems. Use a single-pole, single-
throw relay with a 24-volt AC coil. The
contacts should be rated for .5 amps
minimum at 24 volts. See Figure 17.
Install the room thermostat in
accordance with the instruction sheet
in the box with the thermostat. Run the
thermostat lead wires inside the control
compartment. Connect the thermostat
as shown on the wiring diagram. Never
install the thermostat on an outside
wall or where it will be influenced by
THERMOSTAT
FIGURE 17
ISOLATION RELAY
ST-A0804-01
TABLE 5
FIELD WIRE SIZE FOR 24 VOLT CONTROL CIRCUITS
SOLID COPPER WIRE - AWG
3.0
16
14
12
2.5
16
14
12
2.0
18
16
14
50
100
150
LENGTH OF RUN - FEET
➀
➀
Wire length equals twice the run distance
NOTE:
Do not use 24 volt control wiring smaller than No. 18.
T
H
E
R
M
O
S
T
A
T
L
O
A
D
-
A
M
P
S

