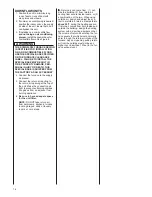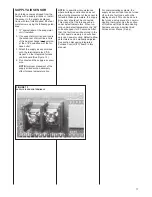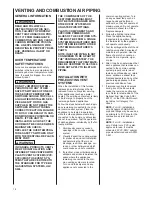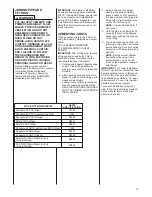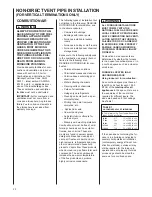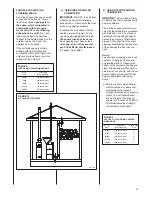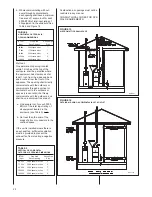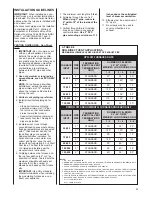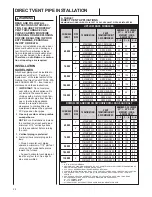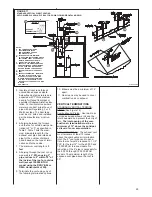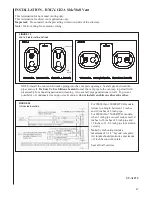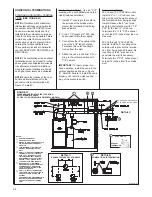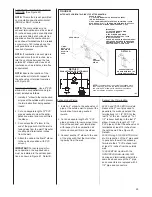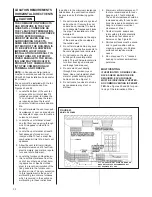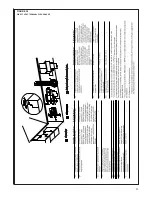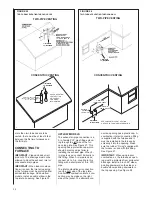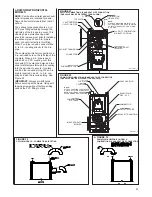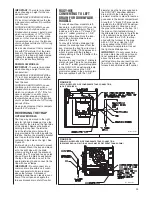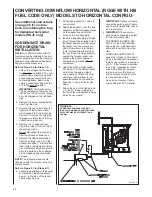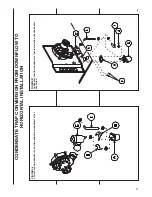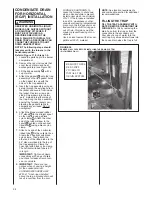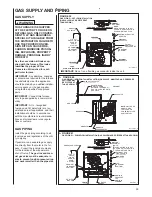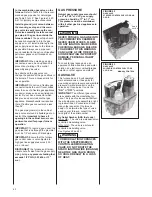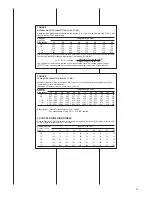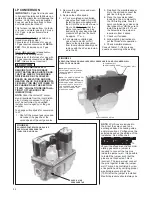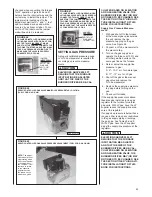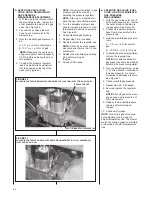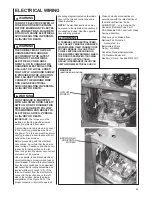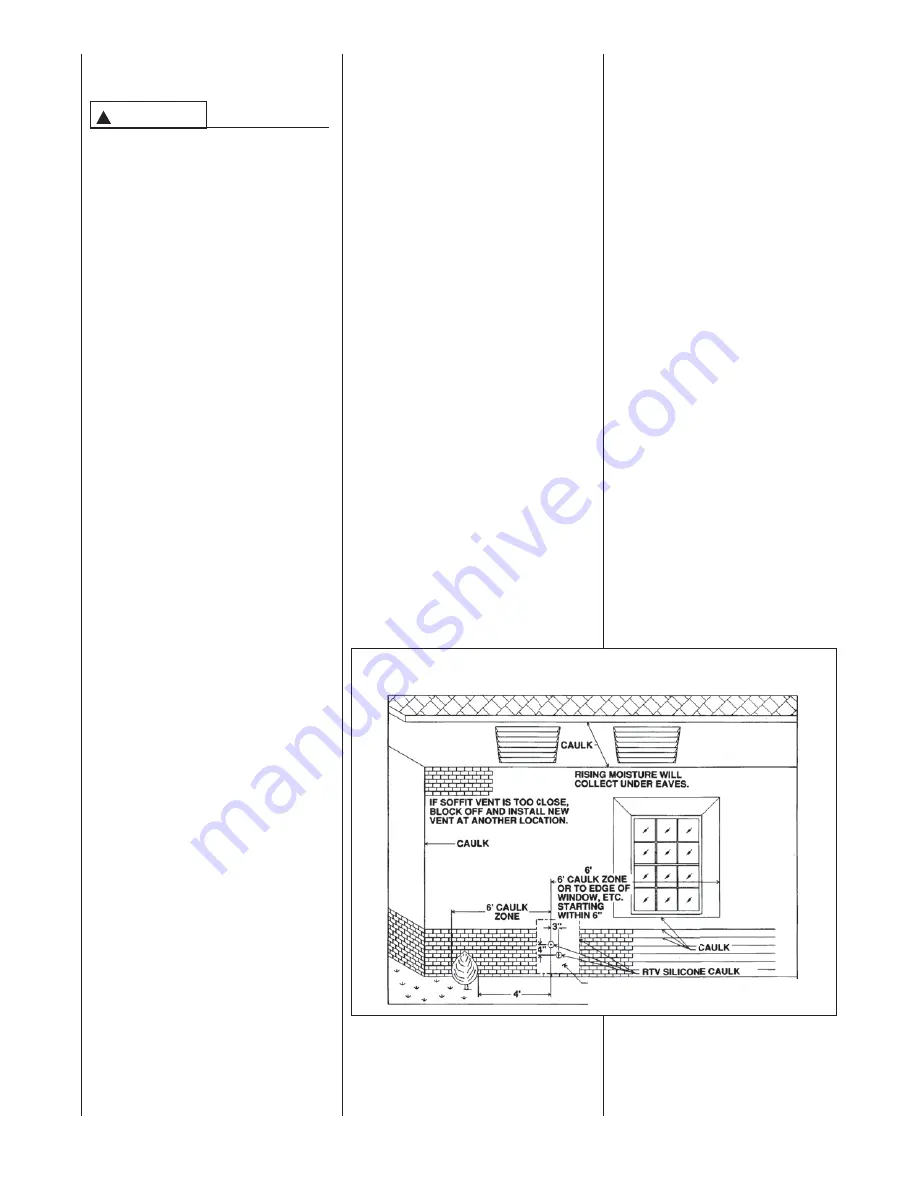
LOCATION REQUIREMENTS
HORIZONTAL DIRECT VENTS
THE COMBUSTION PRODUCTS
AND MOISTURE IN THE FLUE
GASES WILL CONDENSE AS
THEY LEAVE THE TERMINATION.
THE CONDENSATE CAN FREEZE
ON THE EXTERIOR WALL,
UNDER THE EAVES AND ON
SURROUNDING OBJECTS.
SOME DISCOLORATION TO THE
EXTERIOR OF THE BUILDING IS
TO BE EXPECTED. HOWEVER,
IMPROPER LOCATION OR
INSTALLATION CAN RESULT IN
STRUCTURAL OR EXTERIOR
FINISH DAMAGE TO THE BUILD-
ING AND MAY RECIRCULATE
PRODUCTS OF COMBUSTION
INTO THE COMBUSTION AIR
TERMINAL AND FREEZE.
NOTE:
In Canada vent terminations
must be in accordance with the current
CSA-B149 Gas Installation Code and/or
local codes.
The vent must be installed with the fol-
lowing minimum clearances. See
Figures 23 and 24.
1. Locate the bottom of the vent ter-
minal and the air inlet at least 12
inches above grade. Increase the
12-in. minimum to keep the termi-
nal openings above the level of
snow accumulation, where applica-
ble.
2. Do not terminate the vent over pub-
lic walkways or over an area where
condensate or vapor could create a
nuisance or hazard.
3. Locate the vent terminal at least
one foot from any opening through
which flue gases could enter a
building.
4. Locate the vent terminal at least 3
feet above any forced air inlet
located within 10 feet, except the
combustion air inlet of a direct vent
appliance.
5. Allow the vent terminal minimum
horizontal clearance of 4 feet from
electric meters, gas meters, regula-
tors and relief equipment.
6. Locate the furnace combustion air
inlet a sufficient distance from the
vent of any other gas or fuel burn-
ing appliance or electric clothes
dryer to prevent recirculation of the
flue gases into the furnace com-
bustion air inlet. The only exception
to this requirement is the case of
multiventing two or more furnaces,
which is covered in the section on
multiventing in these instructions.
In addition to the minimum clearances
listed above, the vent location should
be governed by the following guide-
lines.
1. Do not terminate under any kind of
patio or deck. If running the vent
under a deck, insulate it to insure
no condensate freezes and blocks
the pipe. The insulation must be
waterproof.
For vent considerations, the edge
of the deck must be considered
the outside wall.
2. Do not terminate behind any area
that may allow the flue products to
become stagnant and recirculate.
3. Do not locate on the side of a
building with prevailing winter
winds. This will help prevent mois-
ture from freezing on walls and
overhangs (under eaves).
4. Do not extend vent directly
through brick or masonry sur-
faces. Use a rust-resistant sheet
metal or plastic backing plate
behind vent. See Figure 15.
5. Do not locate too close to shrubs
as condensate may stunt or
kill them.
6. Minimum vertical clearances of 1
foot are recommended for over-
hangs up to 1 foot horizontal.
The vertical clearance should be
increased equally for each addi-
tional increase in horizontal over-
hang to a maximum vertical
clearance of 6 feet.
7. Caulk all cracks, seams and
joints within 6 feet horizontally
as well as 6 feet above and
below vent. See Figure 23.
8. Painted surfaces must be sound
and in good condition with no
cracking, peeling, etc. Painted
surfaces will require mainte-
nance.
9. Do not expose 3" x 2" reducer/
bushing to outdoor ambient tem-
peratures.
MULTIVENTING
IF VENTING TWO OR MORE FUR-
NACES NEAR EACH OTHER IS
REQUIRED, EACH FURNACE
MUST BE INDIVIDUALLY VENTED –
NO COMMON VENTING IS PERMIT-
TED.
See Figures 25 and 26 for posi-
tioning of the terminations. When
FIGURE 23
MOISTURE ZONES
!
CAUTION
2 FT. SQ. SHEET METAL PLATE ON BRICK OR
MASONRY SURFACE RECOMMENDED, BUT
NOT REQUIRED BY CODE.
30
Summary of Contents for RGFE
Page 92: ...92 TABLE 21 FURNACE FAULT CODES EXPANDED W DESCRIPTIONS AND SOLUTIONS CONTINUED ...
Page 93: ...93 TABLE 21 FURNACE FAULT CODES EXPANDED W DESCRIPTIONS AND SOLUTIONS CONTINUED ...
Page 94: ...94 TABLE 21 FURNACE FAULT CODES EXPANDED W DESCRIPTIONS AND SOLUTIONS CONTINUED ...
Page 95: ...95 TABLE 21 FURNACE FAULT CODES EXPANDED W DESCRIPTIONS AND SOLUTIONS CONTINUED ...
Page 96: ...96 TABLE 21 FURNACE FAULT CODES EXPANDED W DESCRIPTIONS AND SOLUTIONS CONTINUED ...
Page 97: ...97 TABLE 21 FURNACE FAULT CODES EXPANDED W DESCRIPTIONS AND SOLUTIONS CONTINUED ...
Page 98: ...98 TABLE 21 FURNACE FAULT CODES EXPANDED W DESCRIPTIONS AND SOLUTIONS CONTINUED ...
Page 99: ...99 TABLE 21 FURNACE FAULT CODES EXPANDED W DESCRIPTIONS AND SOLUTIONS CONTINUED ...
Page 102: ...102 TABLE 21 FURNACE FAULT CODES EXPANDED W DESCRIPTIONS AND SOLUTIONS CONTINUED ...
Page 103: ...103 TABLE 21 FURNACE FAULT CODES EXPANDED W DESCRIPTIONS AND SOLUTIONS CONTINUED ...
Page 104: ...104 TABLE 21 FURNACE FAULT CODES EXPANDED W DESCRIPTIONS AND SOLUTIONS CONTINUED ...
Page 105: ...105 TABLE 21 FURNACE FAULT CODES EXPANDED W DESCRIPTIONS AND SOLUTIONS CONTINUED ...

