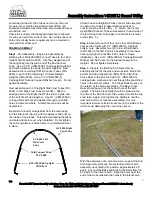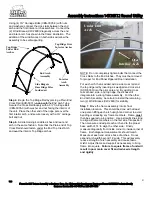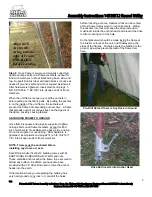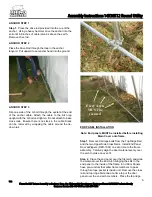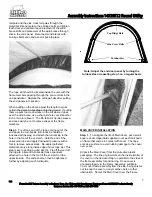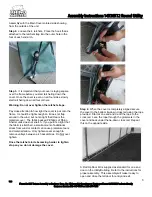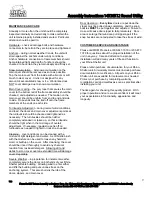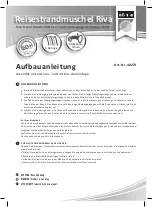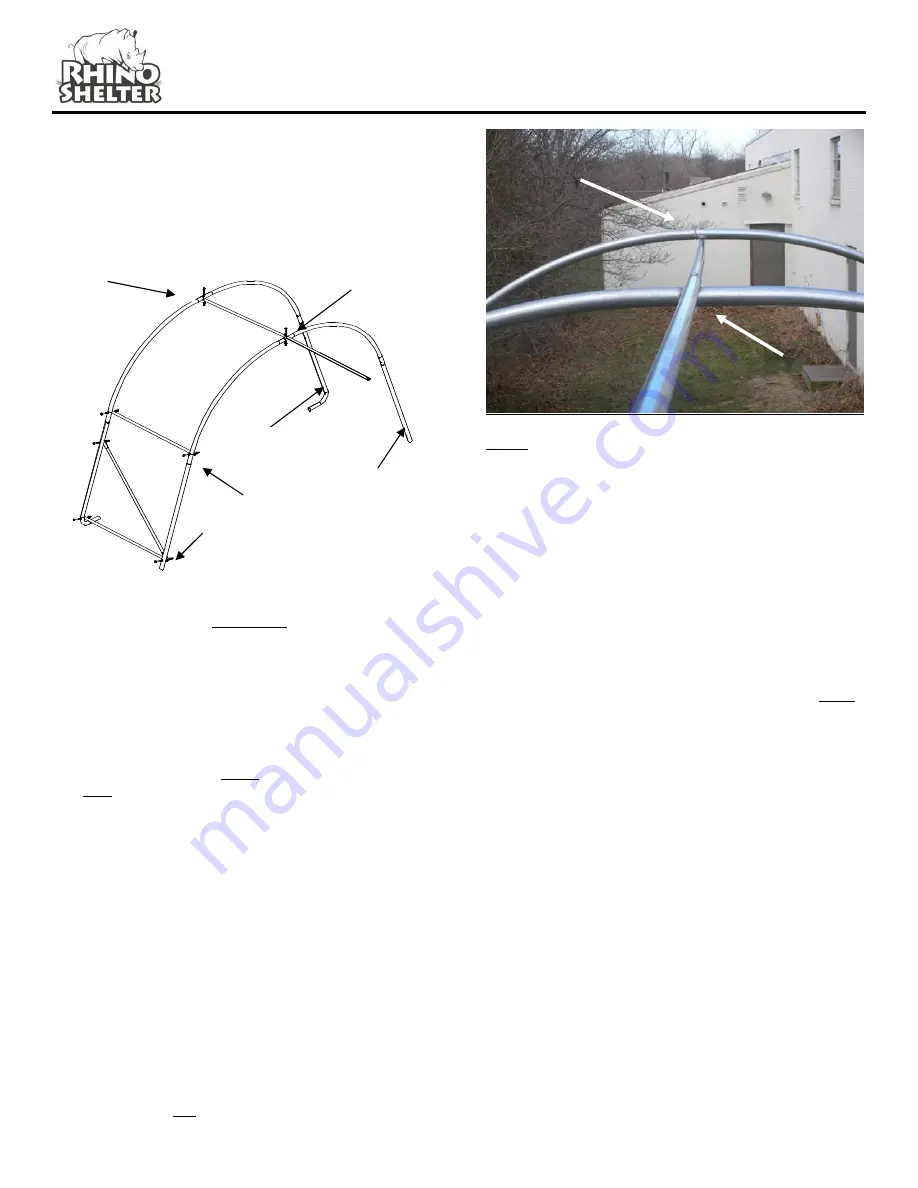
Assembly Instructions
14X30X12 Round Utility
Using (4) 3¼” Carriage Bolts (CBN-3005-3) with nuts
and washers, connect the cross rails between the end
arch and the first interior arch assemblies. Connect the
(2) Wind Braces (CW-2800) diagonally across the end
and interior arch as shown in the frame illustration. The
addition of the wind braces on both sides will allow the
assembly to be self-supporting.
V2.3
Please Do NOT Return Assembly to Dealer or Store. For All Assembly Questions or Shortages Please Call MDM Products directly
Customer Service 800-447-7079 or 203-877-7070
4
Step 4
. Begin the Top Ridge Rail by placing a Plain End
Cross Rail (ECR-5031) underneath the End Arch Tube.
Secure the Cross Rail loosely with a 3¼” Carriage Bolt
(CBN-3005-3) with washer and nut facing the interior of
the unit. Place the other end of the ridge pole over the
first interior arch, and secure loosely with a 3¼” carriage
bolt and nut.
Step 6.
Add remaining 4 middle arches and rear end
arch in the same fashion. Note that the Plain end of Top
Cross Rail should fasten under the End Top Crest Arch
and over the interior Top Ridge arches.
Under End
Arch
Top Ridge Over
Interior Arches
Top Ridge
Under End
Arches
Over
Interior Arch
NOTE: Do not completely tighten bolts that connect the
Cross Rails to the End Arches. They must be removed
for proper for End Panel Zippered Door installation
For each arch that is added, add a side cross rail and
the top ridge rail by inserting a swedged end cross rail
(SCR-5030) into the prior pole end. By adding cross
rails at base, side, and top ridge, the arches will
integrate into a strong frame assembly. For the other
End Arch Assembly, be certain to install the remaining
two (2) Wind Braces (CW-2800) for stability.
Step 7
. Move the frame assembly into its final
installation location. This should be done with at least
one person lifting each arch upright and corner to avoid
bending or stressing any frame members. Frame
must
then be squared up in position. Use a straight line string
to align all frame members on the first side into position.
Then measure and adjust each arch end to the proper
base width of 14’ to align the other side. Finally
measure diagonally from inside corner to inside corner of
frame. Both diagonal measurements should match.
Measure at each end across base of arches. Do not
expand arch width beyond 14’ wide. This will severely
reduce strength of arch assembly and cause fabric
misfit. Adjust frame and support as necessary to bring
frame into square.
Failure to square frame of unit will
result in poor main cover fit and reduced strength
and rigidity
.
End Arch
Assembly
Side Ridge &
Base Ridge Poles
Inside unit
Interior
Arch
Assembly



