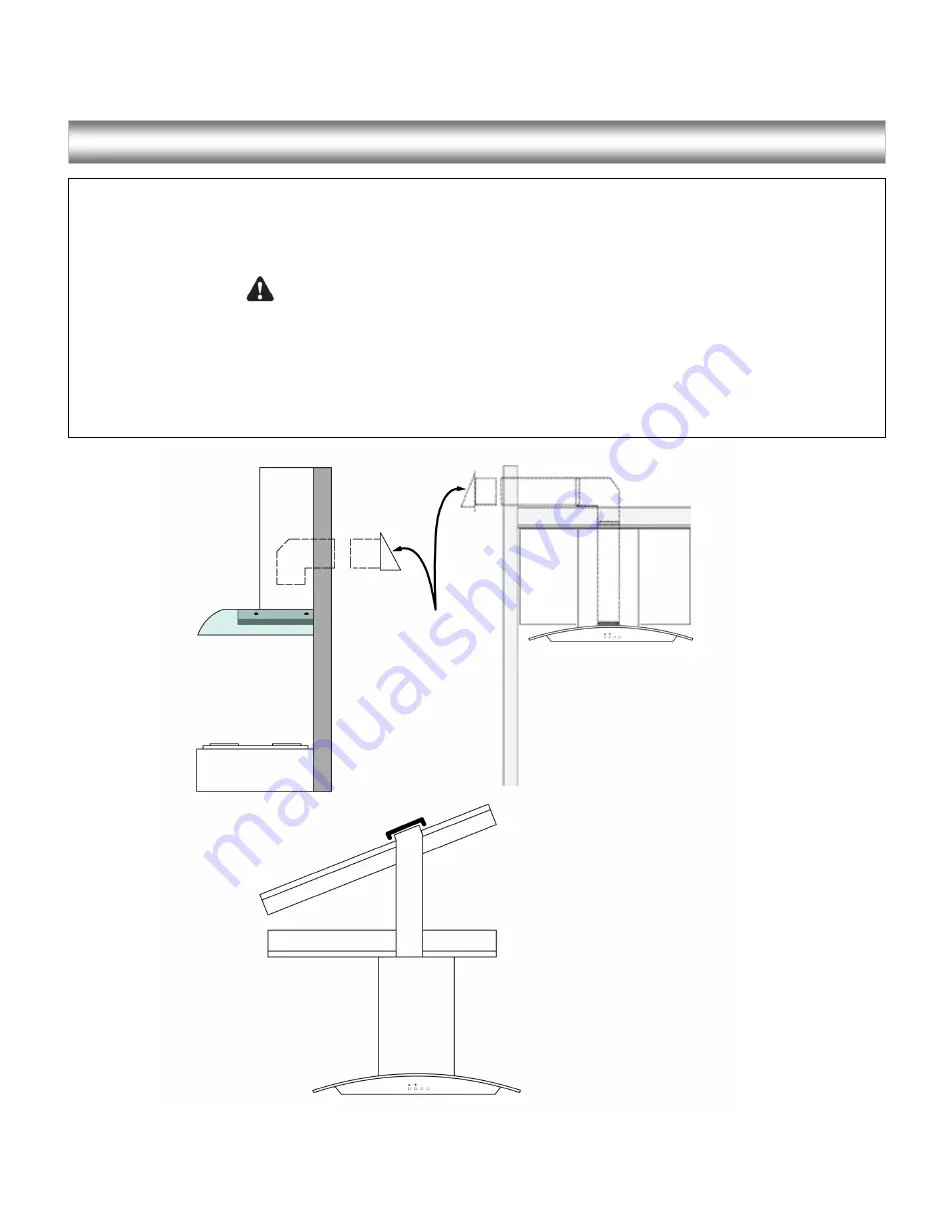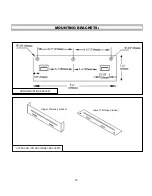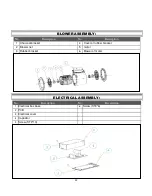
• This range hood is factory set for venting through the roof or wall.
• Vent work can terminate either through the roof or wall. To vent through a wall, a 90° elbow is needed.
IMPORTANT:
• NEVER exhaust air or terminate duct work into spaces between walls, crawl spaces, ceiling,
attics or garages. All exhaust must be ducted to the outside.
• Use metal/aluminum duct work only.
• Fasten all connections with sheet metal screws and tape all joints with certified Silver Tape or Duct Tape.
• Use caulking to seal exterior wall or roof opening around the cap.
OPTION 1:
OPTION 2:
SIDE WALL CAP
VERTICAL ROOF VENTING
ROOF CAP
HORIZONTAL WALL VENTING
Summary of Contents for 45 0 C FM
Page 4: ......
Page 11: ... ...
Page 18: ...18 ...
Page 20: ... bracket bracket UPPER AND LOWER CHIMNEY BRACKETS ...
Page 21: ...Decorative chimney bracket 19 to 38 1 4 ...
Page 26: ......
Page 31: ......
Page 32: ......
Page 33: ... ...
Page 40: ...41 ...
Page 42: ... SUPPORT CHEMINÉE HAUT SUPPORTS CHEMINÉE HAUT ET BAS SUPPORT CHEMINÉE BAS ...
Page 43: ...19 3 4 19 to 38 1 4 ...








































