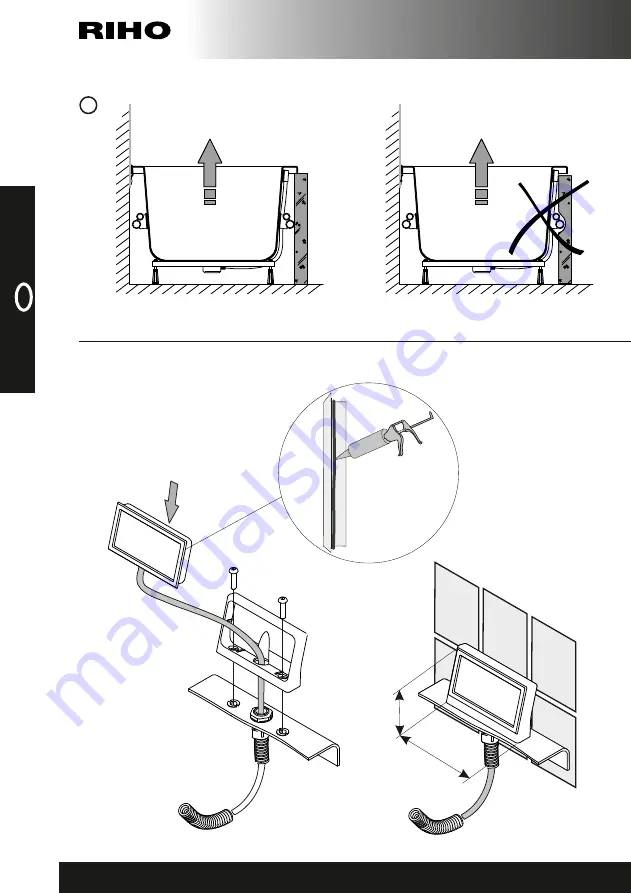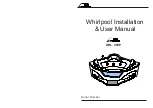
EN
EN
EN
Whirlpool
T
LCD - Manual
IW00290.1
1.5.3
Panels
Where panels are used, do not seal them. They must be removable.
Cover panels must be installed in such a way that the
space under the bathtub meets ZONE 3 criteria, see Chapter 1.1, ie. so that the space under the bathtub is not accessible
without using the tool!
=
Fill half the bath with water and check whether the bath is still horizontal. This is necessary. Use the adjustable legs for
correction. Check whether the drain pipeline connection is watertight and then top up the bath up to the overflow outlet.
Allow the same to overflow and check the sealing and proper drainage of water via the overflow connection.
=
The open sides of the bath may be finished with plastic panels or with a tile wall. This may be done for the entire rim, or
only in certain sections.
=
For sealing the bath joints, only use acid-free silicon sealant suitable for plumbing applications.
=
The bath may be placed in several ways:
- The bath may be placed against the tiles of the wall. Apply silicon sealant all around the rim to absorb the
movements of the bath if any. This 4 to 5 mm a space is required to absorb the torsional forces acting on the
rim of the bath
-
When the bath is finished with a wall on the underside instead of a plastic panel, there should be a joint
between the top of the wall or row of tiles and the bottom of the bath of 4-5mm.
This joint must also be sealed
with silicon
.
The silicon sealant provides a good watertight finishing join and allows the bath to expand to some extent. It is
also necessary to fill the bath with water up to the overflow rim and to ensure that the bath is resting properly on all
its legs before you start sealing.
In case of doubt, consult a plumbing specialist
or contact one of the RIHO assembly or service centers.
1.5.1
Ventilation grid
In order to ensure optimum operation of the motor(s), it is necessary to install a ventilation grid in the edge or in the wall
under the bath. This grid must be splash-proof and placed so that splashing water does not find its way under the bath. The
minimum effective flow surface of the grid must be 100cm²
for each Hydro or Aero system and 2
00cm²
for combined
systems Hydro/Aero
and should not vent in places where the temperature is less than +15°C and more than +35°C. (See
Fig. 4
)
In case of doubt, consult a plumbing specialist
or contact one of the RIHO assembly or service centers.
Figure 4 Ventilation grid
1.5.2
Inspection hatch(es).
To enable maintenance the tub panel or wall must be fitted with a splash-proof hatch with a size of at least 40x50cm.
Such an opening must be located close to each engine and heater. In front of the openings, a space of at least 50 cm wide
for access to the technology must be freely accessible.
See the RIHO Technical Catalog for the exact position
See figure 5.
of the holes.
The Riho maintenance service cannot service the motors if there are no inspection hatches or if the hatches
are too small. For the best accessibility to the system Riho advices you use
cover
front panels (if available for the bath
type).
In case of doubt, consult a plumbing specialist
or contact one of the RIHO assembly or service centers.
4
I
/O
R
IHO
-
6
-
130 mm
95 mm
-
7
-
Summary of Contents for Anna BZ79005
Page 1: ...Whirlpool Electronic TLCD WE...
Page 2: ...EN IW00290 1...
Page 7: ...EN EN Whirlpool TLCD Manual 2 3 1 I O R I H O I O R I H O max 60 C 48h 5...
Page 8: ...EN IW00290 1 4 6 130 mm 95 mm...
Page 32: ...IW00290 1...
Page 37: ...NL Whirlpool TLCD Gebruikershandboek NL 2 3 1 I O R I H O I O R I H O max 60 C 48h 5...
Page 38: ...IW00290 1 4 6 130 mm 95 mm...
Page 56: ...IW00290 1 Fig 7 24...
Page 62: ...D IW00290 0...
Page 67: ...D D Whirlpool TLCD Benutzerhandbuch 2 3 1 I O R I H O I O R I H O max 60 C 48h 5...
Page 68: ...D IW00290 0 4 6 130 mm 95 mm...
Page 92: ...F IW00290 1...
Page 97: ...F F Whirlpool TLCD Mode d emploi 2 3 1 I O R I H O I O R I H O max 60 C 48h 5...
Page 98: ...F IW00290 1 4 6 130 mm 95 mm...
Page 122: ......
Page 123: ......




























