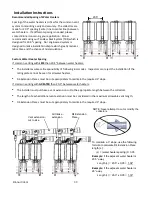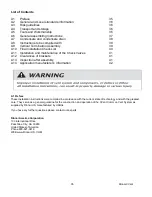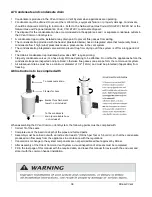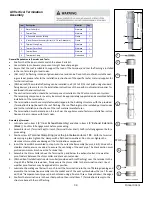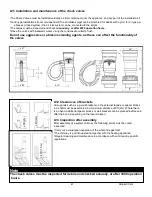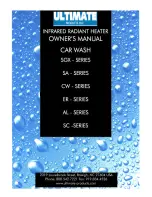
28
Rinnai CVent
Options for Combustion Air Vent:
•
For extended Intake pipe runs, PVC can be used between the Intake Header and Termination.
•
Use the PVC adapter (described below) when transitioning from the
PPTL/PPS
intake header to the stainless
steel Combustion Air Termination.
•
Combustion Air PVC Adapter Kit (Part #: 790037) includes both a transition from the 8” (200mm) PP header
to 8” PVC and an 8”PVC to 8” (200mm) termination
•
Fasten, secure, and support all vent materials using manufacturer and industry standards to avoid potential
intake air leaks or blockage. Support horizontal vent runs a minimum of every 4 feet and all vertical vent
runs a minimum of every 6 feet.
The materials described below can only be used on the combustion air vent. The Ubbink
Polypropylene CVent can be used on both the combustion air and exhaust. Field supplied
PVC material can only be used on the combustion air side and
MUST NOT
be used for
the exhaust.
WARNING
Approval Codes for In-
stallation
Item Description
Flue Material
United States
Plastic Vent and/or
combustion air
components
PVC Schedule 40
ANSI/ASTM D1785
PVC - DWV
ANSI/ASTM D2665
CPVC Schedule 40
ANSI/ASTM F441
Plastic pipe cement
and primer
PVC
ANSI/ASTM D2564
CPVC
ANSI/ASTM F493
FIELD
SUPPLIED
PVC PIPE
Plastic pipe
cement and
primer
PVC to TERMINATION ADAPTER:
8”PVC to 8” (200mm) termination
PP to PVC ADAPTER:
8” (200mm) PP header to 8” PVC
Summary of Contents for c199i
Page 43: ...43 Rinnai CVent NOTES ...
Page 86: ...86 CVent de Rinnai NOTES ...
Page 87: ...87 CVent de Rinnai NOTES ...

















