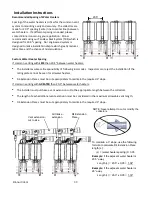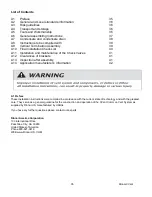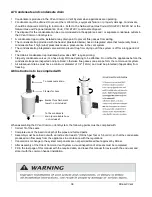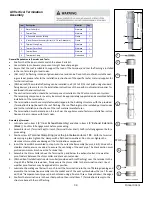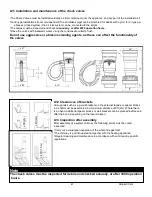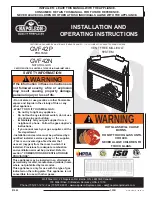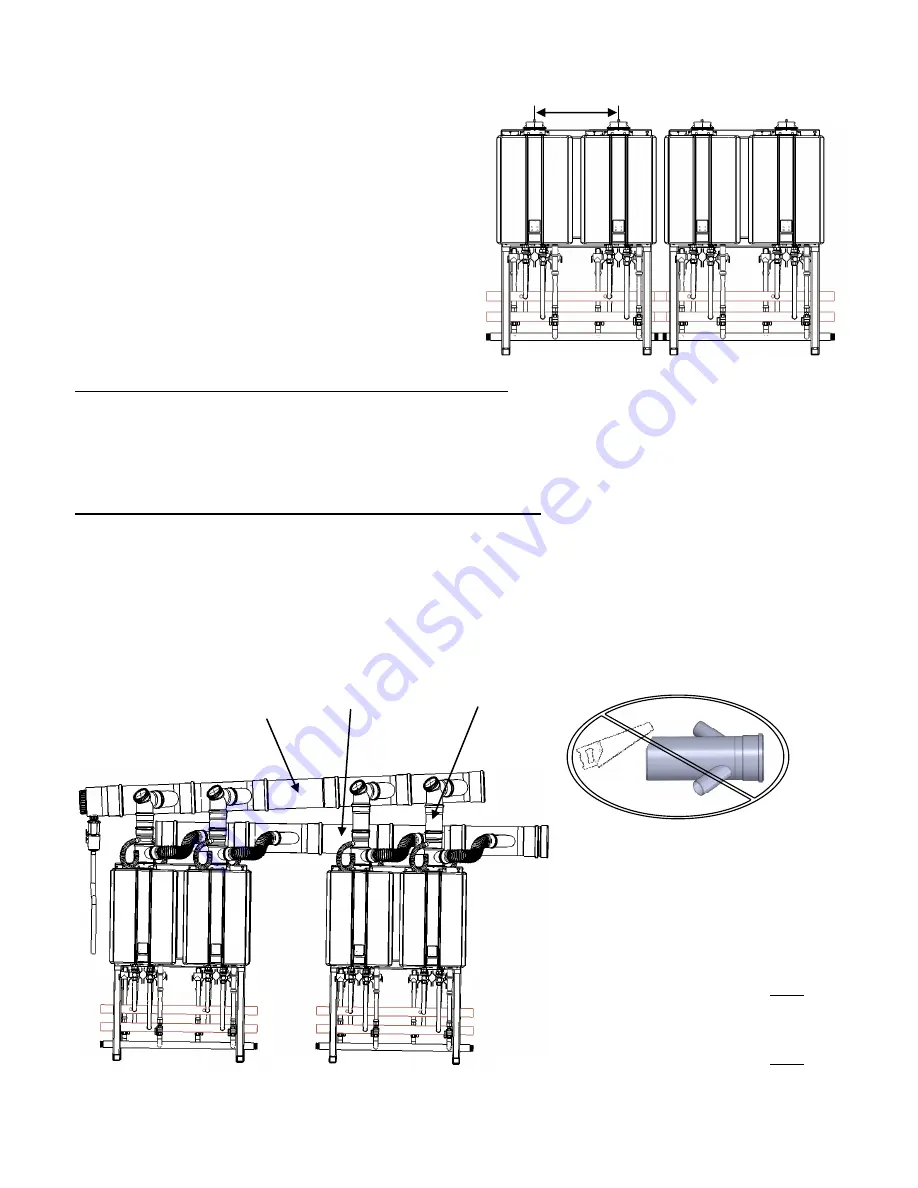
Rinnai CVent
30
Installation Instructions
Recommended Spacing of Water Heaters
Spacing of the water heaters is critical for the common vent
system to mounting easily and securely. The collectors are
made for 20.5” spacing (center line to center line) between
water heaters. If a different spacing is needed, please
contact Rinnai concerning your application. Rinnai
recommends using our Tankless Rack System (TRS) which is
designed for 20.5” spacing. Our engineered system is
designed to make installation simple which greatly reduces
labor time and the chance of miscalculations.
Custom Water Heater Spacing
If common venting with
LESS
than 20.5” between water heaters:
•
The installer assumes all responsibility of following local codes. Inspectors can reject the installation if the
rating plate cannot be seen for all water heaters.
•
D4 Extension Pieces must be cut appropriately to maintain the required 3° slope.
If common venting with
GREATER
than 20.5” between water heaters:
•
The installer must purchase a vent extension cut to the appropriate length between the collectors.
•
The length of each additional vent extension must be considered in the maximum allowable vent length.
•
D4 Extension Pieces must be cut appropriately to maintain the required 3° slope.
NOTE: Never attempt to cut or modify the
collectors.
To maintain a 3° slope, use the following
formula to calculate D4 Extension Piece
length (L):
(L) = (water heater spacing) X 0.05
Example:
if the adjacent water heater is
20.5” away
Length (L) = 20.5” x 0.05 = 1.02”
Example:
if the adjacent water heater is
26” away
Length (L) = 26.0” x 0.05 = 1.30”
20.5”
Vent extension -
cut to size
Air Intake -
extension
D4 Extension
Piece
Summary of Contents for c199i
Page 43: ...43 Rinnai CVent NOTES ...
Page 86: ...86 CVent de Rinnai NOTES ...
Page 87: ...87 CVent de Rinnai NOTES ...















