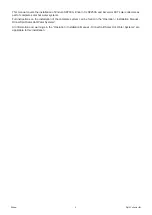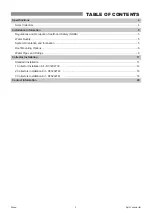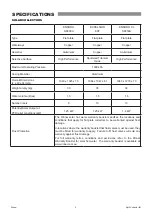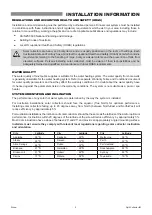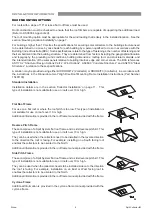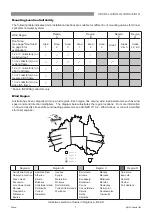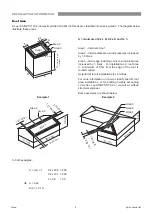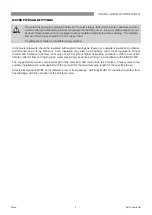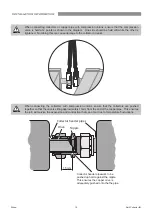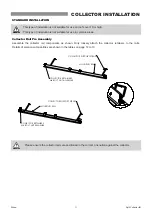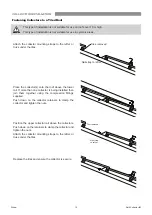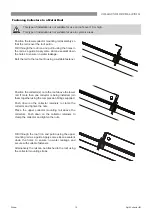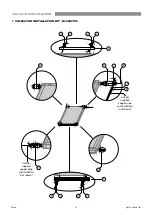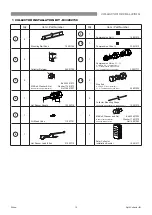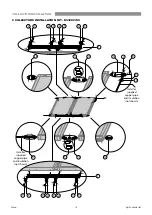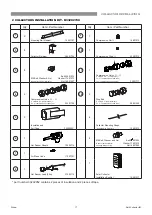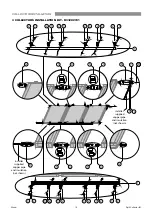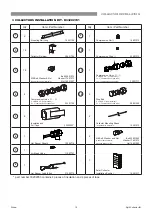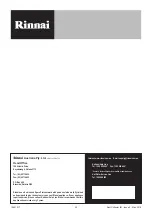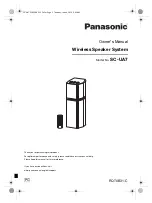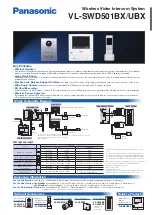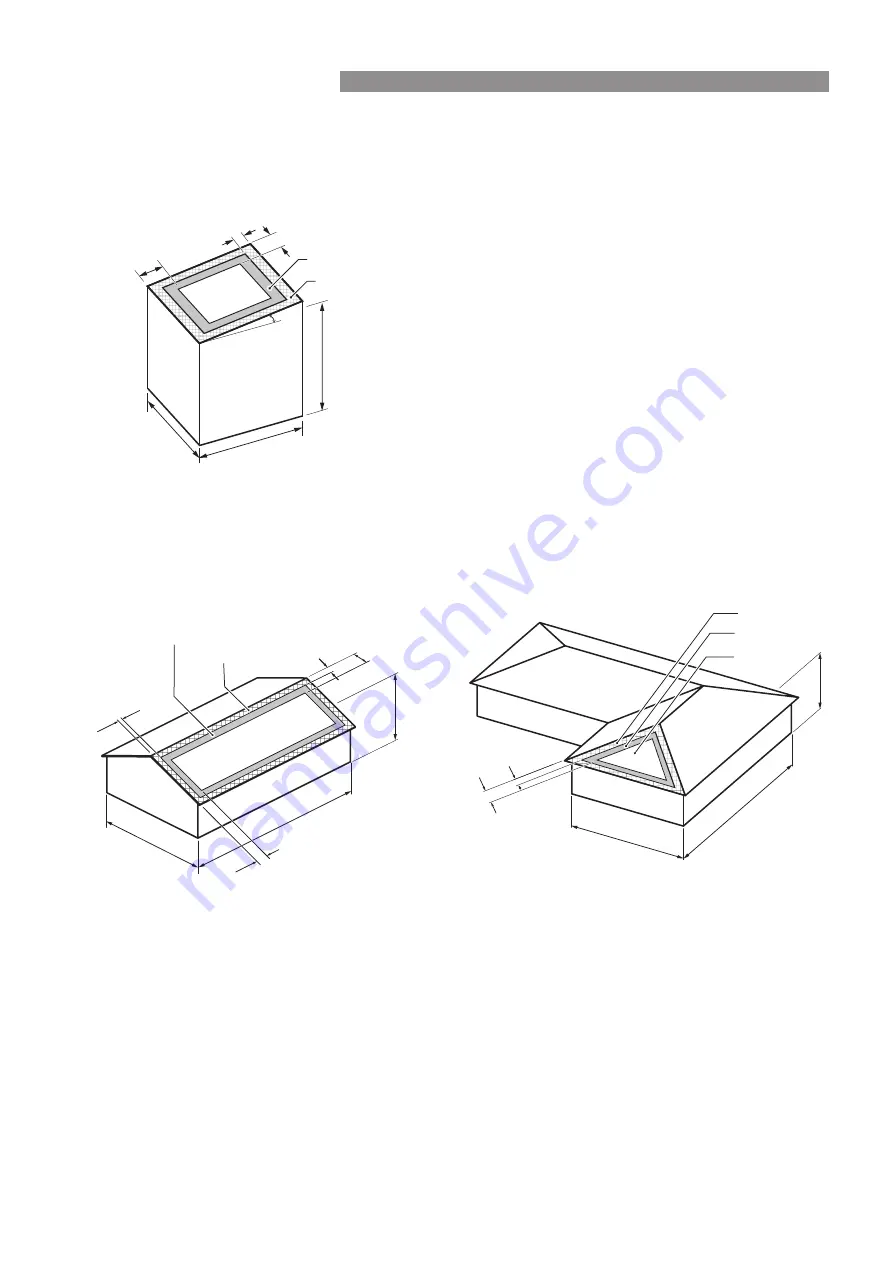
INSTALLATION INFORMATION
Rinnai
8
Split Collector IM
Roof Area
As per AS/NZS 1170.2, domestic pitched and flat roof areas are classified into working areas. The diagram below
illustrate these areas.
Area 1
Area 2
Area 3
30° MAX
h
=
Average height
of building
D
A
B
A
A/2
A=minimumof0.2xB,0.2xDand1xh
Area 1 - Internal of roof.
Area 2 - Intermediate area, wind pressures increased
by 1.5 times.
Area 3 - Roof edge including corners, wind pressures
increased by 3 times. For installations in roof area
3, a minimum of 0.5m from the edge of the roof is
recommended.
Height limit for all installations is 10 metres.
For more information on how to classify specific roof
area installations, or for building heights exceeding
10 metres see AS/NZS1170.2 or consult a certified
structural engineer.
Some examples are shown below.
Example1
3.8 (h)
1.21 (A/2) 2.42 (A)
Area 3
12.1 (D)
20.3 (B)
1.21 (A/2)
2.42 (A)
Area 2
Area 1
Example2
12.1 (D)
20.3 (B)
3.8 (h)
2.42 (A)
1.21 (A/2)
Area 3
Area 2
Area 1
In both examples :
A = min of
0.2 x 20.3 = 4.06
0.2 x 12.1 = 2.42
1 x 3.8 = 3.8
è
A = 2.42
A/2 = 1.21 m


