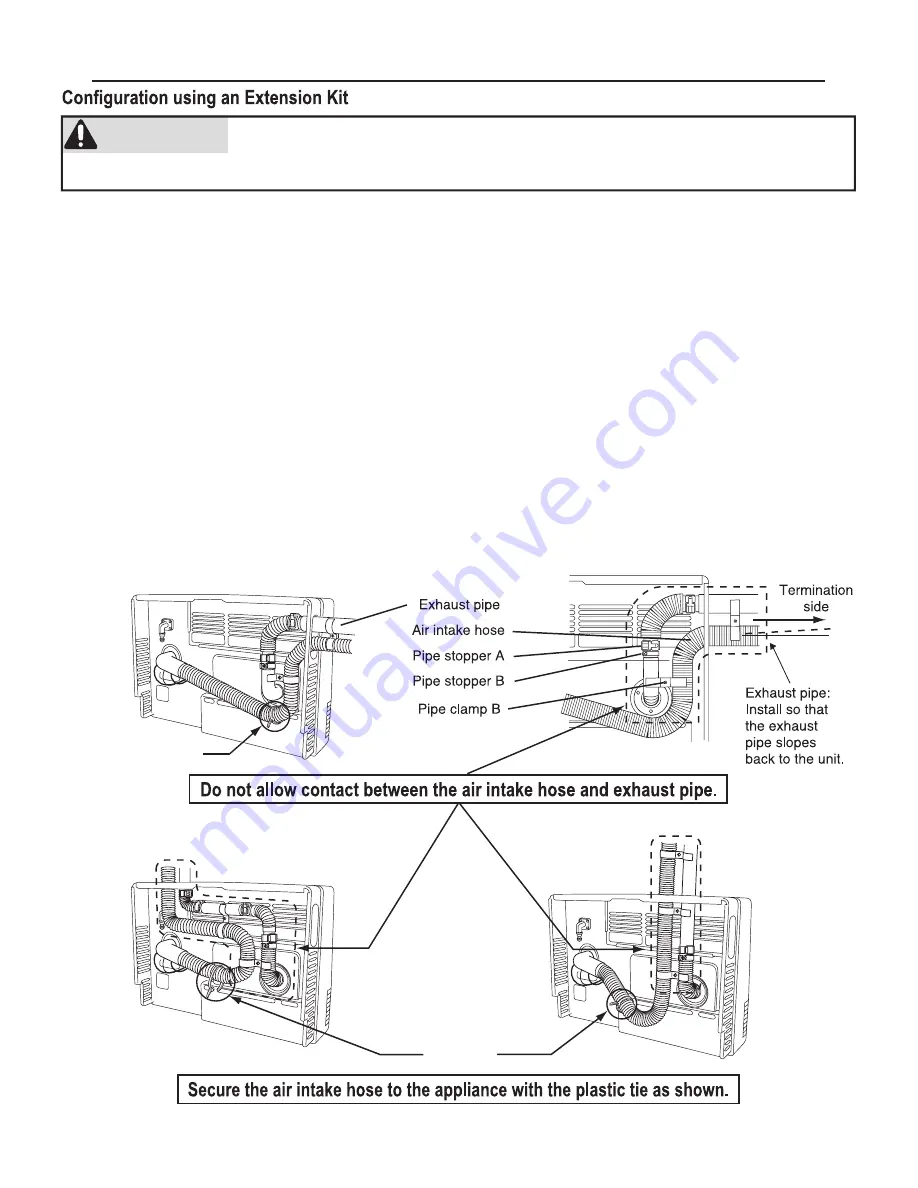
Rinnai Corporation EX17 / EX22 Manual
Extension Kit Installation
CAUTION
Secure the air intake hose and exhaust pipe with Pipe clamp B at intervals to
prevent contact between the air intake hose and the exhaust pipe.
If necessary, extension kits are available to extend the
exhaust line and air intake hose between the manifold
and the appliance.
(1) Maximum vent length allowed is 13 feet (4 m).
(2) Maximum vertical length allowed is 10 feet (3.0 m).
(3) Any length (horizontal and vertical) in excess of 10
feet (3.0 m) must be sloped 3° downward toward
the flue manifold to allow condensate to drain to
the outside.
(4) Do not allow any low points in the exhaust line
where condensate will collect.
(5) Vent extensions installed in unconditioned air
space must be insulated with high temperature
insulation and must be accessible.
(6) Vent extensions must not be concealed per NFPA
54 and must be accessible allowing inspection and
repair. Decorative covers are available from
Rinnai.
These figures show the 3 possible ways that the ex-
tension exhaust line and air intake hose may be di-
rected away from the appliance. All 3 views are from
behind the appliance.
For your configuration, position the air intake hose
as shown.
Horizontal extension on left side
right side
n
o
n
o
i
s
n
e
t
x
e
l
a
c
it
r
e
V
left side
n
o
n
o
i
s
n
e
t
x
e
l
a
c
it
r
e
V
Plastic tie
Plastic tie
Summary of Contents for EX17
Page 41: ...41 Rinnai Corporation EX17 EX22 Manual Cut Away Diagram ...
Page 43: ...43 Rinnai Corporation EX17 EX22 Manual Ladder Diagram ...
Page 44: ...44 Rinnai Corporation EX17 EX22 Manual Flow Diagram THERMISTOR ...
Page 46: ...46 Rinnai Corporation EX17 EX22 Manual Parts List ...
Page 48: ...48 Rinnai Corporation EX17 EX22 Manual Parts List ...
















































