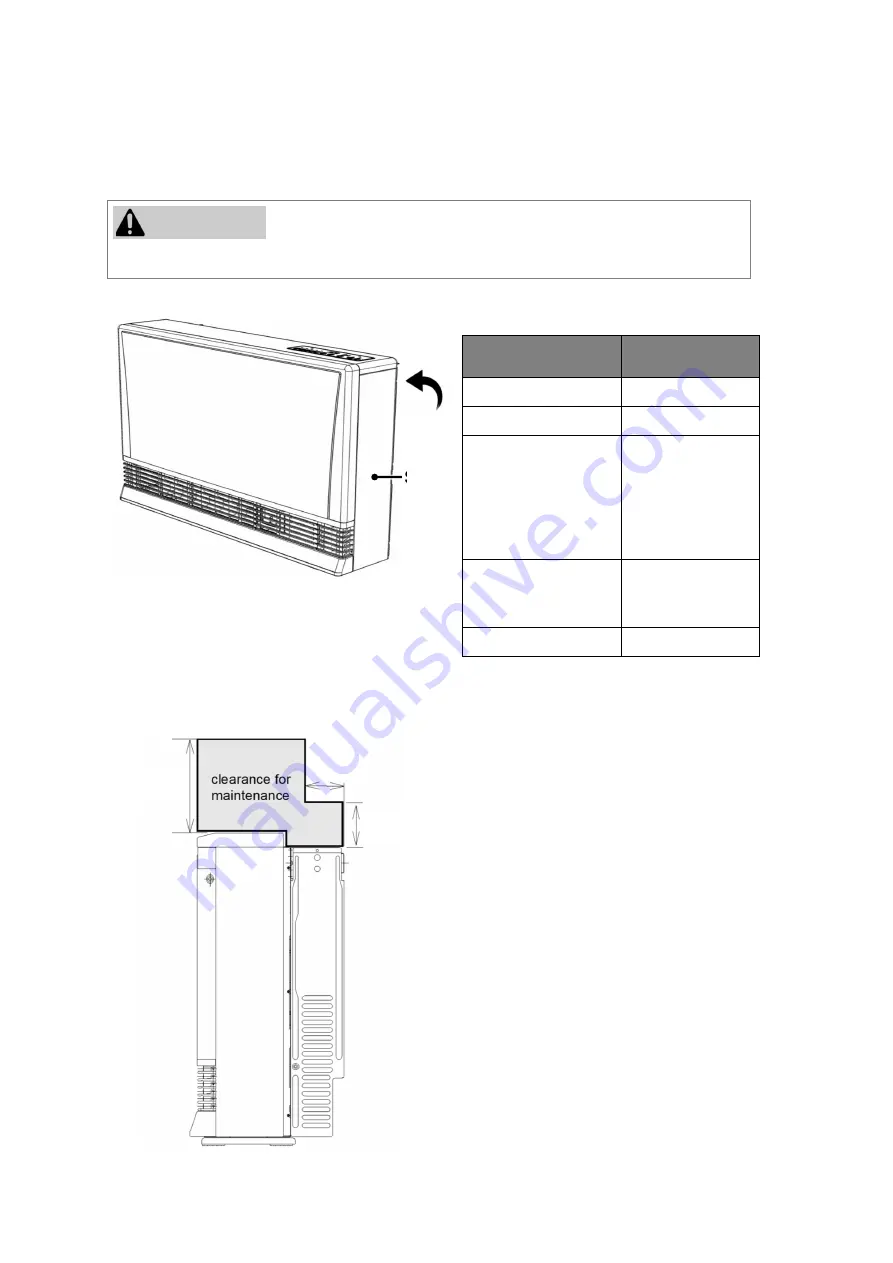
14
EX38DT Installation and Operation Manual
When determining where to install the direct vent furnace, the clearances to combustibles shown in
the figures below must be followed.
Clearances to Combustibles
Service Clearances
Clearances to access the furnace during
servicing are 10 in. (254 mm) from the sides,
40 in. (1 m) from the front, and the area shown
above the furnace in the figure to the left.
Rinnai recommends 10 in. (254 mm) clearance
from the top and on both sides for servicing.
Location
Clearances to
Combustibles
Top
0 in. (0 mm)
Bottom/Ground
0 in. (0 mm)
Front (Panel)
40 in. (1 m)*
*Does not include
flooring material or
carpeting less than
1.2 in. (30 mm) in
height.
Back (Including Back
Spacer)
0 in. (0 mm)
Sides (Left and Right) 2 in. (50 mm)
Top
Bottom
Back
If clearances are not met, damage to the property or direct vent furnace may occur.
CAUTION
Table 6: Clearance to Combustibles
Figure 6: Clearances
Measurements: inches (mm)
Figure 7: Service Clearances
Front
6 (153)
10”
(254 mm)
10 (254)
3”
(76 mm)
3 (76)
Side
Summary of Contents for EX38DT
Page 41: ...EX38DT Installation and Operation Manual 41 8 Parts Cut Away Diagram Figure 58 ...
Page 42: ...42 EX38DT Installation and Operation Manual Exploded View of Service Parts Figure 59 ...
Page 43: ...EX38DT Installation and Operation Manual 43 Exploded View of Service Parts Figure 60 ...
Page 44: ...44 EX38DT Installation and Operation Manual Exploded View of Service Parts Figure 61 ...
Page 45: ...EX38DT Installation and Operation Manual 45 Exploded View of Service Parts Figure 62 ...
Page 46: ...46 EX38DT Installation and Operation Manual Exploded View of Service Parts Figure 63 ...















































