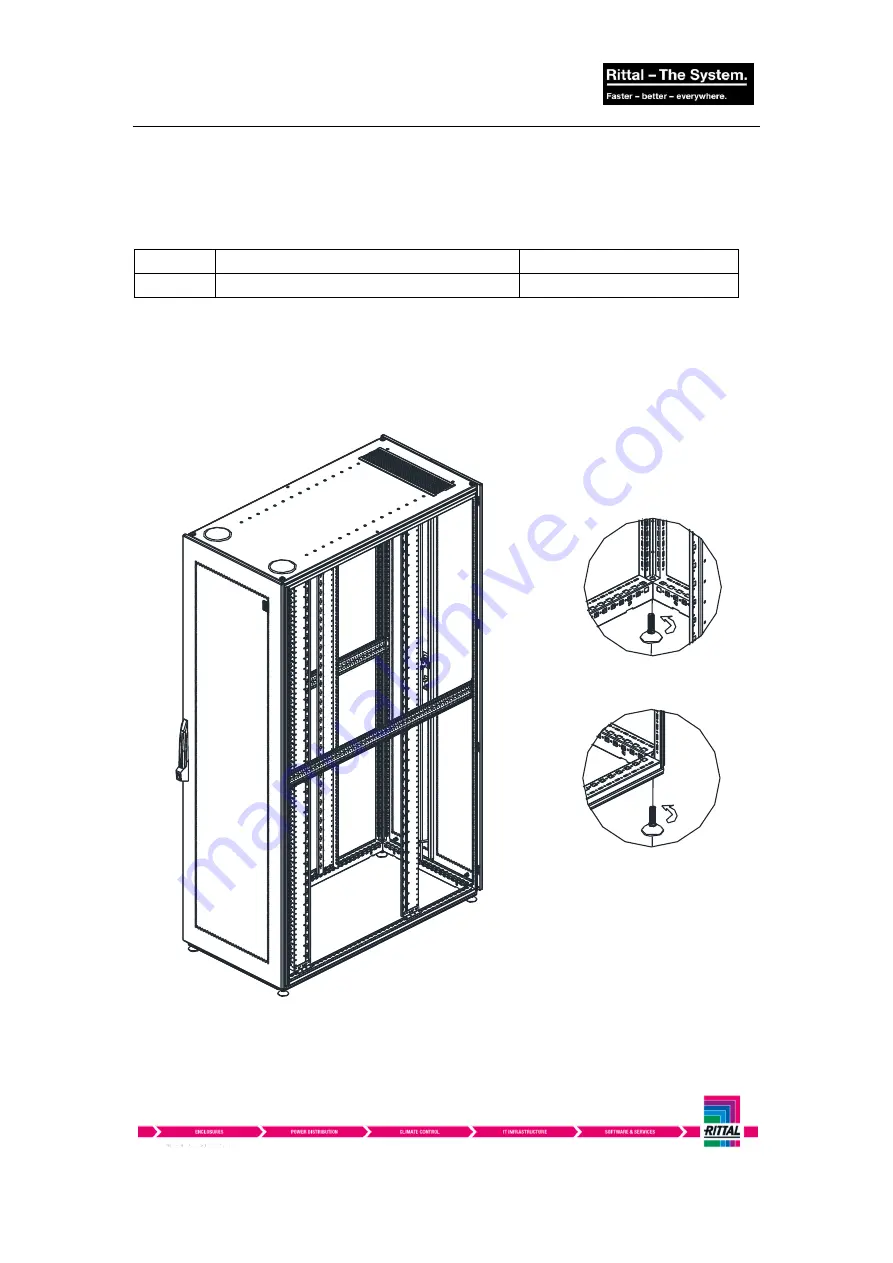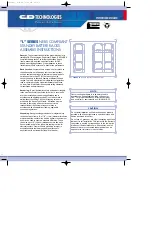Summary of Contents for 1194453
Page 1: ...用户手册 Manual 1 RITTAL SR IT 机柜用户手册 RITTAL SR IT CABINET MANUAL ...
Page 6: ...用户手册 Manual 3 600 宽网孔门机柜样式 1 框架 2 顶盖 3 后左右门 4 前门 5 水平调节脚 选配件 6 侧板 选配件 7 机柜深度支撑 8 19 英寸安装角规 ...
Page 28: ...用户手册 Manual 25 2 并柜的安装 机柜并柜时不能安装威图侧板 ...
Page 32: ...用户手册 Manual 29 将图中圈内的镙丝松开 按箭头方向移动角规至合适距离 重新上紧镙丝 使角规固定 重复上述步骤 将其余 3 条角规移动至合适位置 ...
Page 38: ...用户手册 Manual 35 3 安装步骤 备注 威图标准物料每对托架内含 4EA5 5 13 自攻钉 ...
Page 42: ...用户手册 Manual 39 3 安装步骤 备注 威图标准物料每块层板内含 4EA5 5 13 自攻钉 ...
Page 48: ...用户手册 Manual 45 3 左右分段式底板的安装 备注 威图标准物料每对底板内含 14EA5 5 13 自攻钉 左右分段式底板只作机柜封堵用 禁止踩踏及堆放物料 ...

















































