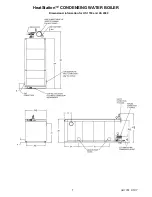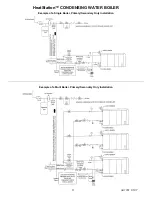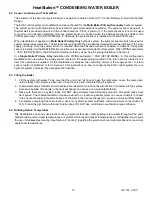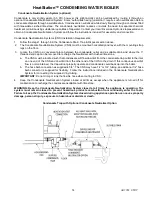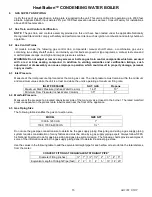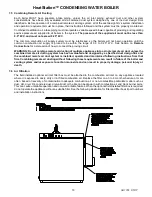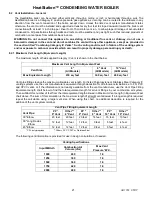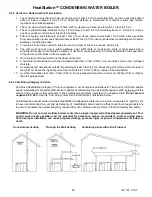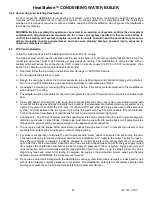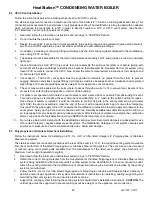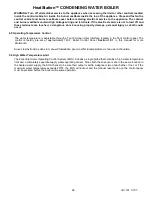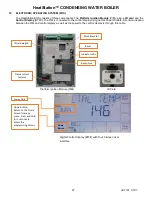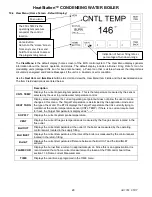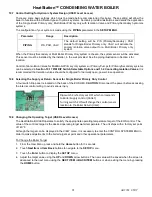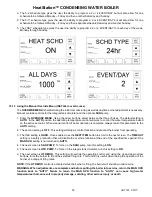
HeatStation™ CONDENSING WATER BOILER
21
34-1161 05/17
8.2 Vent Installation
– General
The HeatStation boiler can be vented either vertically, through a ceiling or roof, or horizontally through a wall. The
HeatStation boiler is a Category IV positive pressure gas appliance, so venting can be routed to the outdoors in any
direction from the vent connection of the boiler, except down. Unless the listed vent system manufacturer states
otherwise, the vent must be installed and supported at least every four feet to slope downward toward the boiler vent
connection with at least ¼ inch drop per linear foot of horizontal vent run, to allow proper drainage of accumulated
condensation. All penetrations through walls and roofs must be weather and gas tight, such that rain and products of
combustion cannot pass from outdoors back indoors.
WARNING: Do not connect this appliance to an existing or traditional flue vent or chimney, do not use a
barometric damper in the vent and do not combine the vent with any other appliance, except as provided in
the section titled “Combining Category IV Vents.” Such venting could result in failure of the venting system
and/or exposure to carbon monoxide which can result in property damage, personal injury or death.
8.2.1 Maximum Vent Length
(Equivalent Length)
The maximum length of field supplied Category IV vent is shown in the chart below:
Maximum Vent Length in Equivalent Feet
Vent Size
6"
(All Models)
8" Vent
(All Models)
10" Vent
(All Models)
Max Equivalent Length
230 eq. feet
340 eq. feet
460 eq. feet
Vent pipe fittings reduce the maximum allowable vent length. For listed Polypropylene or Stainless Steel Category IV
venting systems use the vent manufacturer’s equivalent length deduction for all elbows, terminations, etc.
For PVC
and CPVC vents, or if the information is not readily available from the vent manufacturer, use the Vent Pipe Fitting
Equivalent Length chart below to find the total equivalent length for all vent fittings in your combustion air system.
Then subtract this number of feet from the total equivalent length allowed in Maximum Vent Length in Equivalent Feet
chart above. The sum of this calculation is the maximum length of straight vent allowed. If a longer length is required,
repeat the calculation using a larger vent size. When using this chart, no additional deduction is required for the
addition of the vent system terminal.
Vent Pipe Fitting Equivalent Length
Vent Pipe:
PP *
6" Vent
Other **
6
” Vent
PP *
8" Vent
Other **
8
” Vent
PP *
10" Vent
Other **
10
” Vent
90º Elbow
20 feet
20 feet
20 feet
14 feet
16 feet
10 feet
90º Long Radius
Elbow
12 feet
12 feet
12 feet
9 feet
6 feet
4 feet
45º Elbow
12 feet
12 feet
12 feet
9 feet
6 feet
4 feet
* PP = polypropylene
** Other = PVC, CPVC or Stainless Steel
The following vent information is provided for use in design calculations, if needed.
Venting Specifications
Input MBtu/h
Combustion Air
Volume (cfm)
Max Vent
Pressure
"
W.C.
1000
240
1.0
1250
300
1.0
1500
360
1.0
1750
420
1.0
2000
480
1.0

