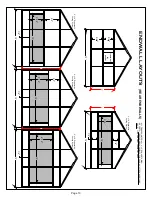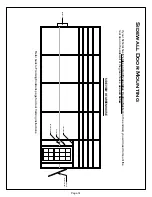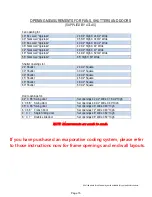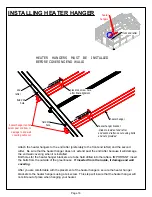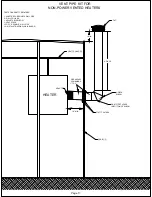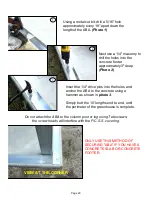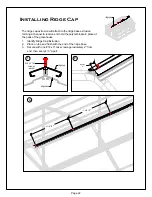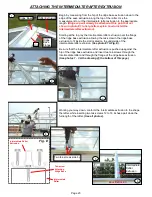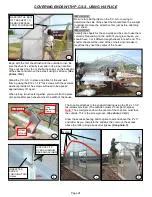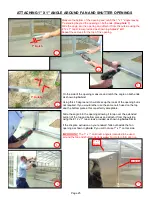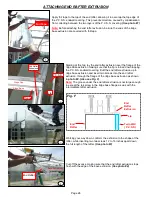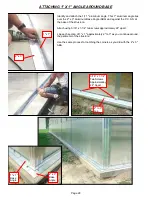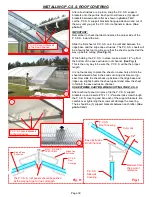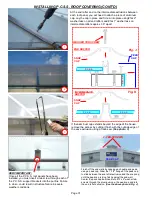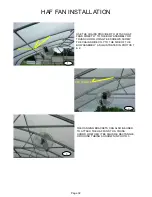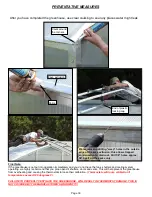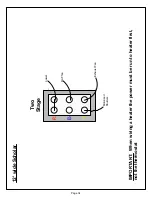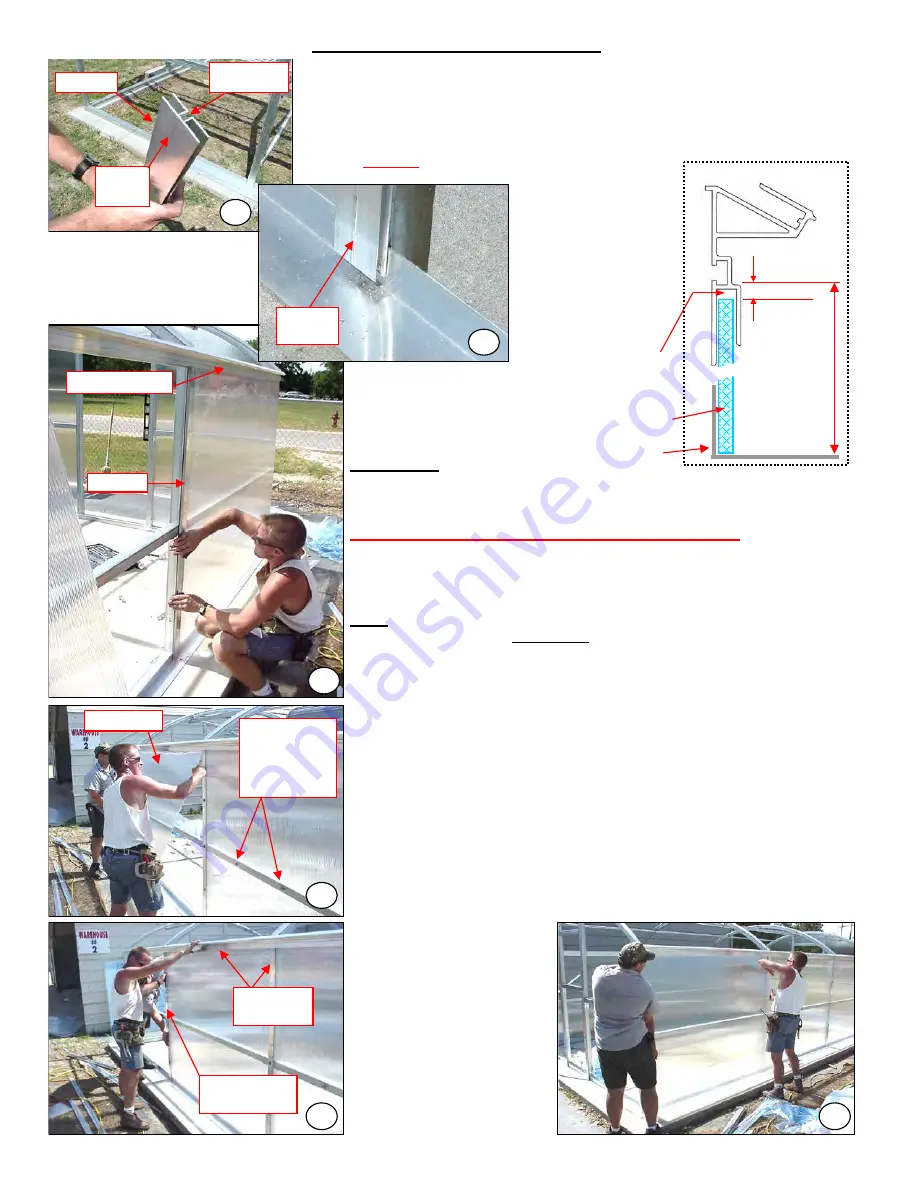
COVERING THE SIDEWALLS
1
2
4
3
Measure and cut the H-splice to fit between the Eave Extrusion and the Aluminum
Base Angle. The H-splice overlaps the top of the ABA as shown in photo #2. The
H-splice attaches to columns through the screw channel using the 5/16" x 1-1/4"
teks-screws approximatley 15" apart.
Only attach the first H- splice. The
corners
Will Not
get H-splice.
Helpful Hint:
Stack 3 to 4 sheets of P.C.S.S. on top of one another. Flush the ends of the
sheets and cut all at one time to the required length.
Be careful and be
sure that the measurements are correct before cutting.
Consider wearing eye and ear protection while cutting.
With the first piece of H-splice in place, insert the first sheet of P.C.S.S.
upward into the eave extrusion channel and slide the sheet sideways until it
is completely seated into the H-splice Channel.
(See photo 3)
Note:
The P.C.S.S. may have up to 3/16" of slack in the H-splice or the
eave extrusion channel. This is O.K.
Peal off the protective film and attach the P.C.S.S. sheeting to the ABA and
the sidewall horizontal purlin using the 5/16" x 1-1/4" tek-screws
approximately 18" apart. Be sure that the correct side of the sheet is facing
outward.
Repeat the procedure for the second sheet by inserting the sheet upward
into the eave extrusion first then sliding the sheet over into the H-splice
channel. Now slide the H-splice on the opposite end of the sheet and attach
it to the column post using the 5/16" x 1-1/4" tek-screws. Attach the
P.C.S.S. to the ABA and the sidwall horizontal purlin using the 5/16" x 1-1/4"
tek-screws also.
(See photos 4 & 5)
Continue this procedure until you reach the end. Repeat the procedure for
the opposite side of the house.
6
5
4
5/16" x 1-1/4"
Tek-screws
Approx. 18"
Apart
Eave Extrusion
H-splice
P.C.S.S.
2nd Sheet
Insert Here
First
Slide H-splice
On Last
H-Splice
Screw
Groove
Screw
ABA
Last Sheet
Goes against
Measure from the ABA
up to the top of the
eave extrusion wall
channel and subtract
1/4". Cut the lengths of
the P.C.S.S. using a
Jig-Saw or Sawzall.
(Fig. G)
Measure
Cut
1/4"
ABA
Eave Extrusion
Wall Channel
P.C.S.S. Wall
Covering
Fig. G
Page 27
Summary of Contents for Thoreau Series
Page 2: ......

