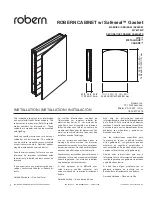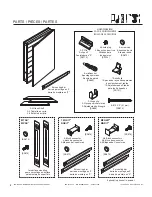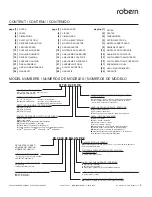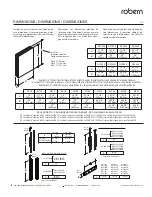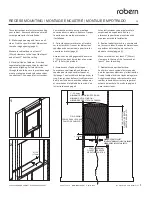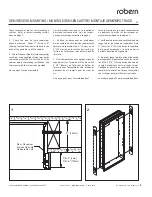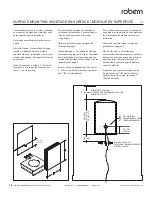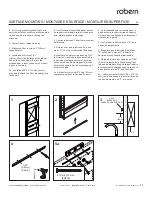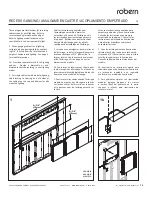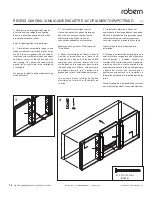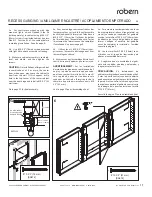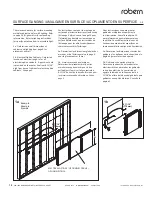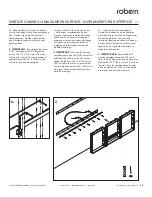
4
rev. 08/20/12 © 2012 Robern, Inc.
209-1090 ROBERN CABINET W/ SAFESEAL GASKET
800.877.2376
www.robern.com
Cabfax 1090
* Subtract 3/4” (19mm) from the total width and height (A and B) to determine the rough opening for recessing cabinets.
* Soustraire 3/4” (19 mm) de la longueur et de la largeur totale (A et B) pour déterminer l’ouverture brute pour les armoires encastrées.
* Substraiga 3/4" (19mm) del ancho y altura totales (A y B) para determinar la abertura rústica para empotrar gabinetes.
RECESS DEPTH / PROFONDEUR D’ENCASTREMENT / PROFUNDIDAD DEL EMPOTRADO
D4 = minimum 4“ required or 2X4 construction/D4 = 4” minimum requis ou construction de 2X4/D4 = 4" (102mm) como mínimo requeridas o construcción 2X4
D6 = minimum 6“ required or 2X6 construction/D6 = 6” minimum requis ou construction de 2X6/D6 = 6" (152.4mm) como mínimo requeridas o construcción 2X6
D8 = minimum 8“ required or 2X8 construction/D8 = 8” minimum requis ou construction de 2X8/D8 = 8" (203.2mm) como mínimo requeridas o construcción 2X8
A*
B*
18”
(457mm)
MT20
MY18
MT24
MP20
MP16
MP24
19 1/4”
(489mm)
23 1/4”
(591mm)
15 1/4”
(387mm)
19 1/4”
(489mm)
23 1/4”
(591mm)
36”
(914mm)
15 1/4”
(387mm)
MT16
30”
(762mm)
12”
(305mm)
MY12
36”
(914mm)
30”
(762mm)
30”
(762mm)
39 3/8”
(1000mm)
39 3/8”
(1000mm)
39 3/8”
(1000mm)
43 3/8”
(1102mm)
MP12
11 1/4”
(286mm)
39 3/8”
(1000mm)
43 3/8”
(1102mm)
43 3/8”
(1102mm)
34”
(864mm)
11 1/4”
(286mm)
MT12
30”
(762mm)
34”
(864mm)
34”
(864mm)
C
........
........
........
........
A*
B*
DC2030
DC2430
19 1/4”
(489mm)
23 1/4”
(591mm)
15 1/4”
(387mm)
DC1630
30”
(762mm)
30”
(762mm)
30”
(762mm)
11 1/4”
(286mm)
DC1230
30”
(762mm)
A*
B*
D4=3 ¾” (95 mm)
D6=5 ¾” (146 mm)
D8=7 ¾” (197 mm)
Arch Top
À dessus en arche
Parte superior en arco
A
B
C
D
DC2040
DC1640
DC2440
15 1/4”
(387mm)
19 1/4”
(489mm)
23 1/4”
(591mm)
39 3/8”
(1000mm)
39 3/8”
(1000mm)
39 3/8”
(1000mm)
DC1240
11 1/4”
(286mm)
39 3/8”
(1000mm)
dIMENSIONS / dIMENSIONS / dIMENSIONES
Determine overall cabinet and lighting fix
-
ture dimensions. If recessing cabinet, deter-
mine rough-in dimensions. See chart for spe-
cific model dimensions.
MTL16T
MTL20T
MTL24T
MTL16TW
MTL20TW
MTL24TW
MTL16FB
MTL20FB
MTL24FB
MTL16FW
MTL20FW
MTL24FW
MTL16S
MTL20S
MTL24S
MTL16TS
MTL20TS
MTL24TS
30" (MT)
40" (MP)
Dimmable
À intensité réglable
Regulable
MTFLG–
MPFLG–
MTFLP–
MPFLP–
A
B
B=3”
(76mm)
3 1/2"
(89mm)
3 1/2"
(89mm)
1 1/2"
(38mm)
39 3/8"
(1000mm)
30"
(762mm)
B
30"
(762mm)
39 3/8"
(1000mm)
B
30" (MT/DC)
MTFL3.5T5PC
MTFL3.5T5PBN
MTFL3.5T5BCR
MTFL3.5T5BBN
40" (MP/DC)
MPFL3.5T5PCR
MPFL3.5T5PBN
MPFL3.5T5BCR
MPFL3.5T5BBN
15 1/4"
(387mm)
19 1/4"
(489mm)
23 1/4”
(591mm)
REFLEXION™ FOR MP/MT/DC 3.5T5
B
B
B
B
*uses/ utilise / utiliza RGKIT
B
30"
(762mm)
39 3/8"
(1000mm)
B
30" (MT/DC)
MTFL3.5MSD
MTFL3.5MSDL
40" (MP/DC) MPFL3.5MSD
MPFL3.5MSDL
BRT LIGHT FOR MP/MT/DC 3.5T8
*uses/ utilise / utiliza RGKIT
Déterminez les dimensions globales de
l’armoire et de l’éclairage. Pour une armoire
encastrée, déterminer les dimensions brutes.
Voir le tableau pour les dimensions spéci-
fiques selon le modèle.
Determine overall cabinet and lighting fix
-
ture dimensions. If recessing cabinet, de-
termine rough-in dimensions. See chart for
specific model dimensions.
1-1

